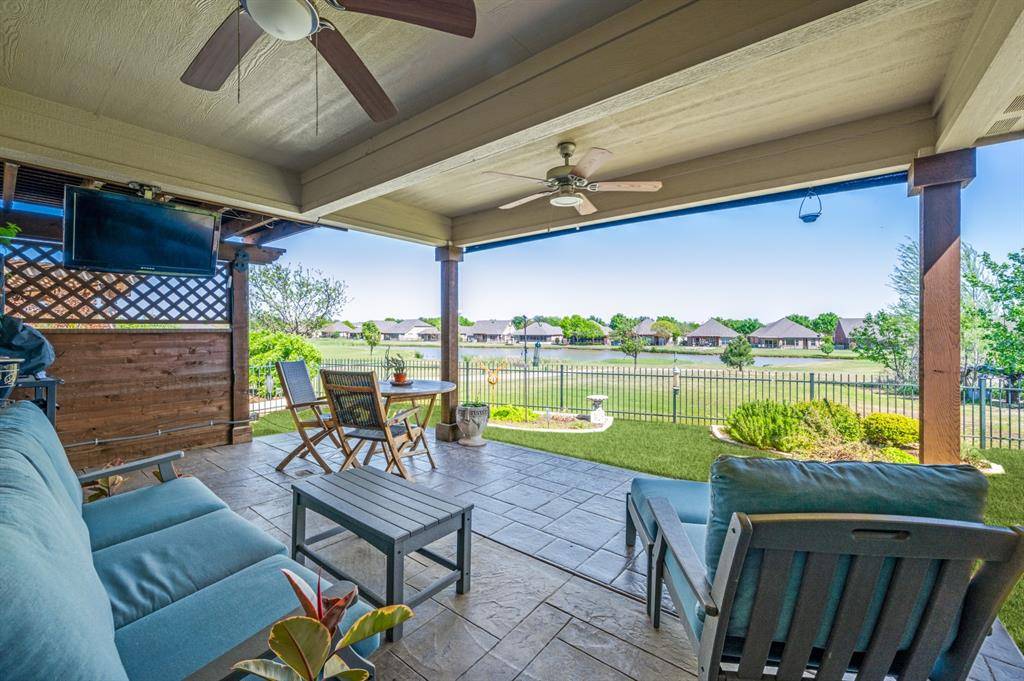$480,000
For more information regarding the value of a property, please contact us for a free consultation.
7514 Birmingham Forest Drive Frisco, TX 75036
2 Beds
2 Baths
1,533 SqFt
Key Details
Property Type Single Family Home
Sub Type Single Family Residence
Listing Status Sold
Purchase Type For Sale
Square Footage 1,533 sqft
Price per Sqft $313
Subdivision Frisco Lakes By Del Webb
MLS Listing ID 20859426
Sold Date 06/30/25
Bedrooms 2
Full Baths 2
HOA Fees $183/qua
HOA Y/N Mandatory
Year Built 2010
Lot Size 7,100 Sqft
Acres 0.163
Lot Dimensions 46.67' x 126.56'
Property Sub-Type Single Family Residence
Property Description
Welcome to 7514 Birmingham Forest Dr, where luxury meets stunning golf course views. This beautifully upgraded home offers 2 bedrooms, 2
bathrooms, and a versatile flex room, perfect for an office or creative space. Step inside to an elegant interior featuring hardwood floors. The spacious living room and charming breakfast area offer golf course and lake vistas. Enjoy peace of mind with a brand-new 2023 HVAC system and an oversized two-car garage with ample storage for your golf cart. The remodeled master bathroom is a dream, boasting a walk-in closet and spacious shower. You'll love the dual vanities, new sinks, countertops, faucets and 1200 watt heater for those chilly days. The chef's kitchen features elegant granite countertops, an Italian tile backsplash, a large stainless steel sink, and convenient slide-out shelves. Situated on a premium, west-facing lot, this home offers a shaded patio perfect for serene evenings. The 2022 patio extension provides even more outdoor space.
Location
State TX
County Denton
Community Club House, Community Pool, Fitness Center, Golf, Jogging Path/Bike Path, Lake, Perimeter Fencing, Other
Direction West Frisco, Tx on the corner of Stonebrook Parkway & FM423
Rooms
Dining Room 1
Interior
Interior Features Cable TV Available, Granite Counters, High Speed Internet Available
Heating Central, Natural Gas
Cooling Central Air, Electric, Gas
Flooring Ceramic Tile, Hardwood
Appliance Dishwasher, Disposal, Gas Range, Gas Water Heater, Plumbed For Gas in Kitchen, Washer, Other
Heat Source Central, Natural Gas
Exterior
Garage Spaces 2.0
Fence Fenced, Metal
Community Features Club House, Community Pool, Fitness Center, Golf, Jogging Path/Bike Path, Lake, Perimeter Fencing, Other
Utilities Available City Sewer, City Water, Co-op Electric
Roof Type Composition,Shingle
Total Parking Spaces 1
Garage Yes
Building
Lot Description Level, Lrg. Backyard Grass, On Golf Course, Sprinkler System, Water/Lake View
Story One
Foundation Slab
Level or Stories One
Structure Type Brick
Schools
Elementary Schools Nichols
Middle Schools Pioneer
High Schools Reedy
School District Little Elm Isd
Others
Ownership Douglas & Rita Karydas Family Trust
Acceptable Financing Cash, Conventional, FHA, VA Loan
Listing Terms Cash, Conventional, FHA, VA Loan
Financing Cash
Read Less
Want to know what your home might be worth? Contact us for a FREE valuation!

Our team is ready to help you sell your home for the highest possible price ASAP

©2025 North Texas Real Estate Information Systems.
Bought with Katherine Coulter • eXp Realty LLC

