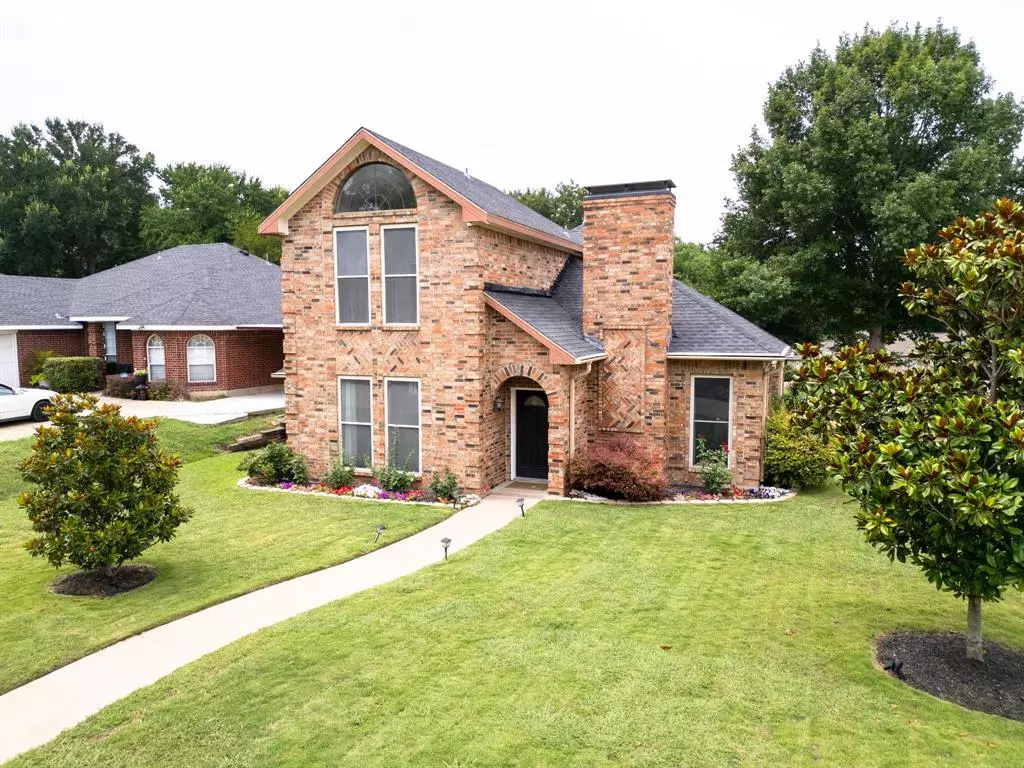$365,000
For more information regarding the value of a property, please contact us for a free consultation.
1113 Crestwood Court Desoto, TX 75115
3 Beds
3 Baths
2,233 SqFt
Key Details
Property Type Single Family Home
Sub Type Single Family Residence
Listing Status Sold
Purchase Type For Sale
Square Footage 2,233 sqft
Price per Sqft $163
Subdivision Creek Tree Estates
MLS Listing ID 20699362
Sold Date 02/07/25
Bedrooms 3
Full Baths 2
Half Baths 1
HOA Y/N None
Year Built 1987
Annual Tax Amount $7,292
Lot Size 9,278 Sqft
Acres 0.213
Lot Dimensions 50x135
Property Sub-Type Single Family Residence
Property Description
A stunning two-story gem nestled on a sprawling large corner lot in the heart of Desoto, Texas. This immaculate 3-bedroom, 2.5-bath home boasts an inviting charm with its lush landscaping, majestic magnolia trees, and vibrant flower beds. Step inside to discover a home designed for both comfort and entertainment, featuring two spacious split living areas adorned with elegant wood paneling and tile flooring. The bright, open kitchen is a chef's delight, equipped with nearly new stainless-steel appliances and ample granite counter space, perfect for culinary adventures and hosting gatherings. Energy-efficient windows fill the home with natural light while keeping the interior cool and comfortable. Both the roof and HVAC system have been updated within the last seven years, ensuring peace of mind for years to come. Enjoy the serene covered deck, complete with two ceiling fans. Fruit trees in the backyard that require low maintenance. This can be your home!
Location
State TX
County Dallas
Direction Head east on Eagle Dr toward Evelyn St ? 0.6 mi Turn left onto S Hampton Rd ? 0.5 mi Turn right onto E Belt Line Rd ? 1.5 mi Turn left onto Crestwood Blvd ? 0.4 mi Turn right onto Crestwood Ct Destination will be on the left
Rooms
Dining Room 2
Interior
Interior Features Built-in Features, Cable TV Available, Decorative Lighting, Double Vanity, Eat-in Kitchen, Open Floorplan, Vaulted Ceiling(s), Walk-In Closet(s), Wired for Data
Flooring Carpet, Ceramic Tile
Fireplaces Number 1
Fireplaces Type Brick, Gas
Appliance Dishwasher, Disposal, Dryer, Gas Cooktop, Gas Oven, Double Oven, Refrigerator, Washer
Laundry Utility Room, Full Size W/D Area
Exterior
Garage Spaces 2.0
Fence Wood
Utilities Available City Sewer, City Water
Total Parking Spaces 2
Garage Yes
Building
Story Two
Level or Stories Two
Structure Type Brick,Concrete
Schools
Elementary Schools The Meadows
Middle Schools Desoto West
High Schools Desoto
School District Desoto Isd
Others
Ownership Angel D. Hernandez
Financing Conventional
Read Less
Want to know what your home might be worth? Contact us for a FREE valuation!

Our team is ready to help you sell your home for the highest possible price ASAP

©2025 North Texas Real Estate Information Systems.
Bought with Greg Primus • Monument Realty

