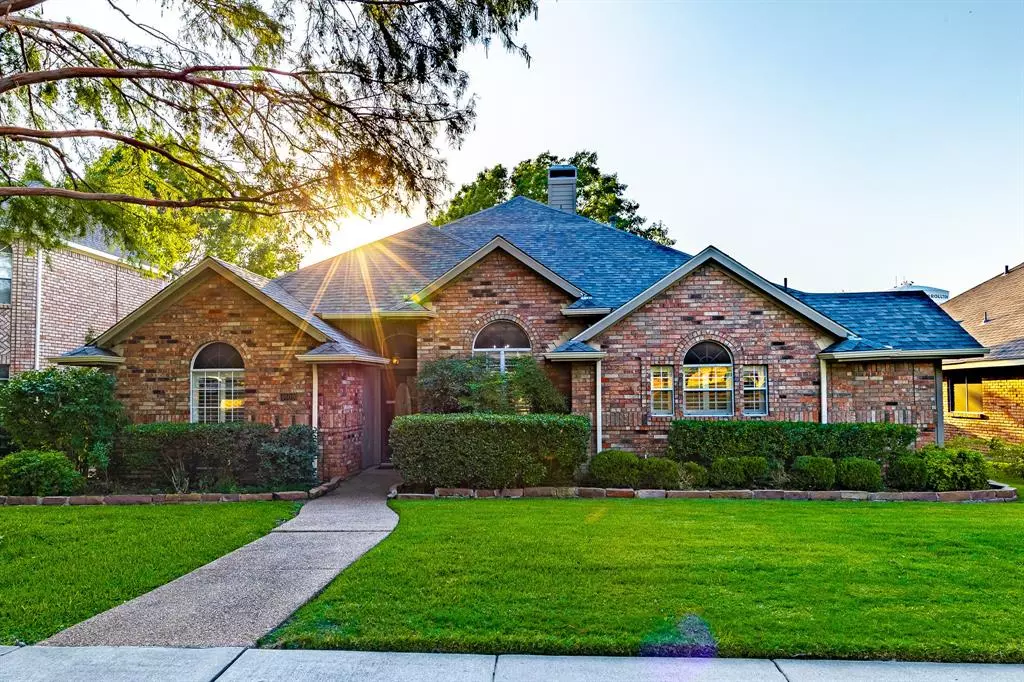$465,000
For more information regarding the value of a property, please contact us for a free consultation.
4009 Black Oak Drive Carrollton, TX 75007
4 Beds
3 Baths
2,308 SqFt
Key Details
Property Type Single Family Home
Sub Type Single Family Residence
Listing Status Sold
Purchase Type For Sale
Square Footage 2,308 sqft
Price per Sqft $201
Subdivision Oak Hills Sec 1
MLS Listing ID 20757298
Sold Date 12/16/24
Style Traditional
Bedrooms 4
Full Baths 3
HOA Y/N None
Year Built 1986
Annual Tax Amount $7,849
Lot Size 7,013 Sqft
Acres 0.161
Property Description
This lovely home in a highly desirable neighborhood has been remodeled and is ready for your finishing touches. Imagine relaxing on the spacious back patio or entertaining guests in the updated kitchen. The bedrooms are all generously sized and offer ample closet space. Located just minutes from shopping, dining, and entertainment, this home truly has it all. Don't miss out on this incredible opportunity to make it your own! There is a perfect workshop or she-shed in the shady enchanted backyard! A 2-car garage with alley access completes this well-appointed home. Some of the updates include fresh paint, new luxury vinyl plank throughout, new elegant quartz counters throughout, new plumbing fixtures in the kitchen and vanity sinks, new lighting, modern electrical outlets and switches, modern mirrors, a landscape makeover, and more! Schedule your private showing today!
Location
State TX
County Denton
Direction GPS
Rooms
Dining Room 2
Interior
Interior Features Built-in Features, Cable TV Available, Cathedral Ceiling(s), Chandelier, Decorative Lighting, Double Vanity, Eat-in Kitchen, Granite Counters, High Speed Internet Available, In-Law Suite Floorplan, Natural Woodwork, Open Floorplan, Paneling, Pantry, Vaulted Ceiling(s), Walk-In Closet(s), Wet Bar, Wired for Data
Heating Central, Electric
Cooling Ceiling Fan(s), Central Air, Electric
Flooring Luxury Vinyl Plank
Fireplaces Number 1
Fireplaces Type Brick, Gas Logs, Gas Starter, Living Room, Raised Hearth
Appliance Dishwasher, Disposal, Electric Oven, Electric Water Heater, Gas Cooktop, Microwave, Refrigerator, Trash Compactor
Heat Source Central, Electric
Laundry Electric Dryer Hookup, Gas Dryer Hookup, Utility Room, Full Size W/D Area, Washer Hookup
Exterior
Exterior Feature Covered Patio/Porch, Garden(s), Rain Gutters, Lighting, Misting System
Garage Spaces 2.0
Fence Wood
Utilities Available All Weather Road, Alley, Cable Available, City Sewer, City Water, Concrete, Curbs, Electricity Connected, Individual Water Meter, Sidewalk, Underground Utilities
Roof Type Composition,Shingle
Total Parking Spaces 2
Garage Yes
Building
Lot Description Interior Lot, Landscaped, No Backyard Grass, Sprinkler System, Subdivision
Story One
Foundation Slab
Level or Stories One
Schools
Elementary Schools Hebron Valley
Middle Schools Creek Valley
High Schools Hebron
School District Lewisville Isd
Others
Ownership see tax
Acceptable Financing Cash, Conventional, FHA, Texas Vet, VA Loan
Listing Terms Cash, Conventional, FHA, Texas Vet, VA Loan
Financing Conventional
Special Listing Condition Aerial Photo
Read Less
Want to know what your home might be worth? Contact us for a FREE valuation!

Our team is ready to help you sell your home for the highest possible price ASAP

©2024 North Texas Real Estate Information Systems.
Bought with Rafael Pena-Costa • Great Western Realty


