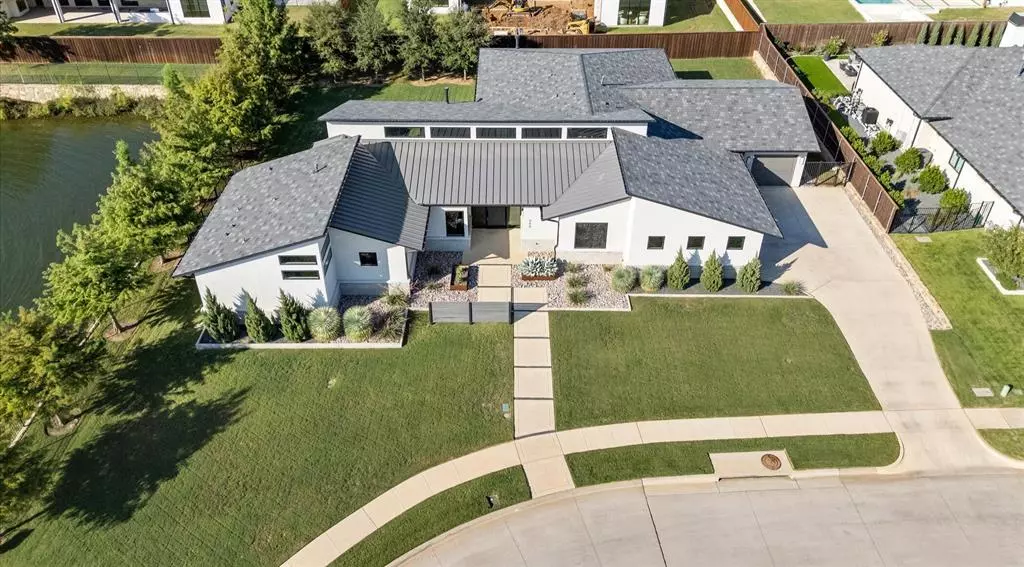$2,199,900
For more information regarding the value of a property, please contact us for a free consultation.
200 Winnie Drive Colleyville, TX 76034
4 Beds
5 Baths
4,697 SqFt
Key Details
Property Type Single Family Home
Sub Type Single Family Residence
Listing Status Sold
Purchase Type For Sale
Square Footage 4,697 sqft
Price per Sqft $468
Subdivision Oakleigh Add
MLS Listing ID 20737622
Sold Date 12/05/24
Style Other
Bedrooms 4
Full Baths 4
Half Baths 1
HOA Fees $216
HOA Y/N Mandatory
Year Built 2020
Annual Tax Amount $29,080
Lot Size 0.460 Acres
Acres 0.46
Property Description
Welcome to the epitome of luxury living in this stunning single story Atwood Custom Home, located in the gated community of Oakleigh. You will enjoy complete privacy in this highly esteemed 23 custom home site neighborhood with three large common areas and a beautiful water feature. This exquisite residence features an array of elegant and thoughtfully designed spaces, including an open-concept gourmet chef’s kitchen equipped with premium Dacor appliances and a convenient butler's pantry with vast storage options. Working from home has never been more enjoyable than this one of a kind office encased in floor-to-ceiling glass, built-in shelves & abundance of natural light. The game room is a must see complete with a walk-around bar & sliding doors that provide the perfect opportunity for indoor-outdoor living! The primary suite serves as a retreat offering a designer shower, separate tub and a spacious custom closet system designed for luxury and organization. Outdoor living is equally impressive, with two resort-like enclosed outdoor areas with automatic shades and one with a decorative stone fireplace that offer the perfect setting for relaxation or entertaining guests. This peaceful oasis truly provides a seamless blend of comfort, style, and sophistication. Do not miss your chance to make this your next dream home!
Location
State TX
County Tarrant
Community Curbs, Gated, Other
Direction Hwy 114 to Hwy 26 (Colleyville Blvd), South on Hwy 26, right on Glade, Right on Bransford, subdivision on the left.
Rooms
Dining Room 2
Interior
Interior Features Built-in Features, Built-in Wine Cooler, Cable TV Available, Cathedral Ceiling(s), Decorative Lighting, Eat-in Kitchen, Flat Screen Wiring, High Speed Internet Available, Kitchen Island, Open Floorplan, Walk-In Closet(s), Wet Bar
Heating Central, Fireplace(s), Natural Gas
Cooling Attic Fan, Ceiling Fan(s), Central Air, Electric
Flooring Carpet, Ceramic Tile, Wood
Fireplaces Number 2
Fireplaces Type Gas Logs, Gas Starter, Living Room, Outside, Stone
Appliance Dishwasher, Disposal, Gas Cooktop, Gas Range, Gas Water Heater, Ice Maker, Microwave, Tankless Water Heater
Heat Source Central, Fireplace(s), Natural Gas
Laundry Electric Dryer Hookup, Utility Room, Full Size W/D Area, Washer Hookup
Exterior
Exterior Feature Covered Patio/Porch, Rain Gutters, Lighting, Outdoor Living Center, Private Yard, Other
Garage Spaces 3.0
Fence Back Yard, Fenced, Wood, Wrought Iron
Community Features Curbs, Gated, Other
Utilities Available City Sewer, City Water, Sidewalk
Roof Type Composition,Shingle
Total Parking Spaces 3
Garage Yes
Building
Lot Description Landscaped, Lrg. Backyard Grass, Other, Sprinkler System, Subdivision, Water/Lake View, Waterfront
Story One
Foundation Slab
Level or Stories One
Structure Type Rock/Stone,Stucco
Schools
Elementary Schools Colleyville
Middle Schools Colleyville
High Schools Grapevine
School District Grapevine-Colleyville Isd
Others
Ownership See Transaction Desk
Acceptable Financing Cash, Conventional, VA Loan
Listing Terms Cash, Conventional, VA Loan
Financing Cash
Special Listing Condition Survey Available
Read Less
Want to know what your home might be worth? Contact us for a FREE valuation!

Our team is ready to help you sell your home for the highest possible price ASAP

©2024 North Texas Real Estate Information Systems.
Bought with Laurie Wall • The Wall Team Realty Assoc


