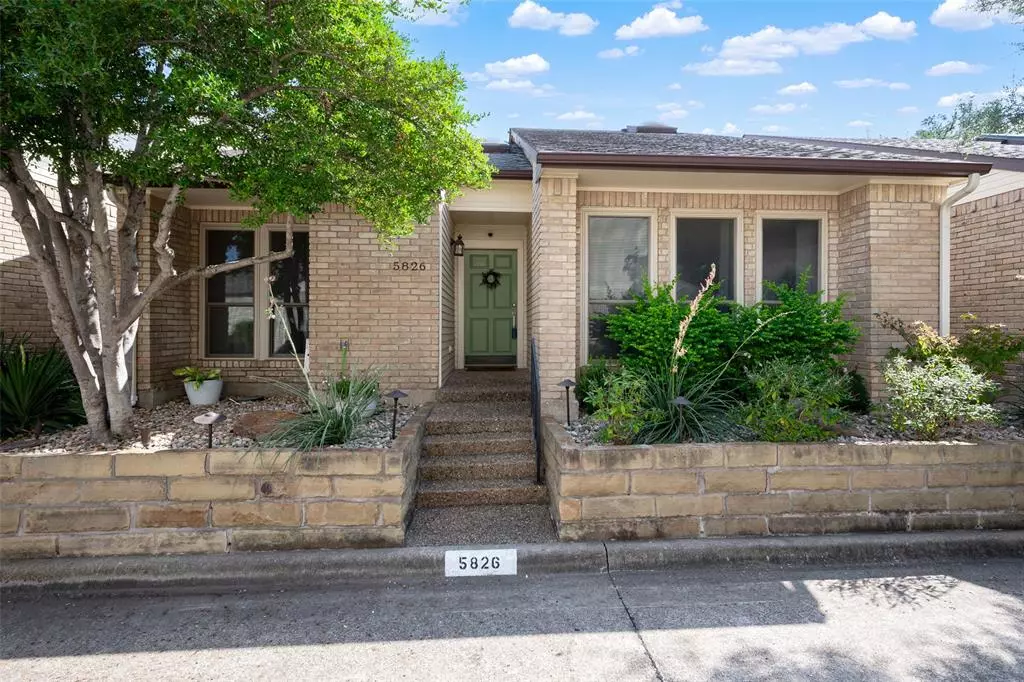$379,000
For more information regarding the value of a property, please contact us for a free consultation.
5826 Preston Valley Drive Dallas, TX 75240
2 Beds
2 Baths
1,412 SqFt
Key Details
Property Type Townhouse
Sub Type Townhouse
Listing Status Sold
Purchase Type For Sale
Square Footage 1,412 sqft
Price per Sqft $268
Subdivision Preston Valley 02
MLS Listing ID 20726410
Sold Date 11/27/24
Style Traditional
Bedrooms 2
Full Baths 2
HOA Fees $130/mo
HOA Y/N Mandatory
Year Built 1985
Annual Tax Amount $7,606
Lot Size 3,615 Sqft
Acres 0.083
Lot Dimensions 35 x 107
Property Description
ONE of a kind! Beautiful updated free-standing 2 bedroom, 2 bath, 2-car rear entry attached garage townhome on ONE floor in private secluded community. LOCK & LEAVE at its best! Superior floorplan with natural light-filled rooms with 3 skylights. Wet bar & FP with gas logs. Abundance of improvements feature wood floors throughout liv, dining room, bedrooms & ceramic floors in bathrooms, kitchen & UT room. Spacious primary suite with updated custom bath with dual sinks, granite countertops, remodeled glass shower, special lighted mirrors, jetted tub with trendy tiled backsplash & spacious closet with chic barn door entry. Eat-in Kit with ST appliances & farm sink. Large cedar closet in garage. Garden home entry with Xeriscape landscape & shade tree. Backyard perfect for patio & low maintenance yard. Other improvements-LED lighting throughout, fresh-painted interior, Upgraded HVAC, garage door motor with keypad installation, electric panel replaced, added attic insulation Mint condition!
Location
State TX
County Dallas
Community Community Sprinkler, Curbs, Sidewalks
Direction From Preston Rd south, go west on Spring Valley, entrance to Preston Valley Villas is first left, at interior stop sign, go right, house is on left. From Toll, exit east on Spring Valley, property will be on south side before Preston. Community is SW corner of Preston and Spring Valley
Rooms
Dining Room 2
Interior
Interior Features Built-in Features, Cable TV Available, Cedar Closet(s), Chandelier, Decorative Lighting, Double Vanity, Eat-in Kitchen, Granite Counters, High Speed Internet Available, Open Floorplan, Walk-In Closet(s), Wet Bar, Wired for Data
Heating Central, Fireplace(s), Natural Gas
Cooling Ceiling Fan(s), Central Air, Electric
Flooring Ceramic Tile, Tile, Vinyl, Wood
Fireplaces Number 1
Fireplaces Type Brick, Gas Logs, Gas Starter, Glass Doors, Living Room, Wood Burning
Equipment Irrigation Equipment
Appliance Dishwasher, Disposal, Electric Cooktop, Electric Oven, Gas Water Heater, Microwave, Vented Exhaust Fan
Heat Source Central, Fireplace(s), Natural Gas
Laundry Electric Dryer Hookup, Utility Room, Full Size W/D Area, Washer Hookup
Exterior
Exterior Feature Rain Gutters, Lighting, Private Yard
Garage Spaces 2.0
Fence Back Yard, Brick, Fenced, Gate, Rock/Stone, Wood
Community Features Community Sprinkler, Curbs, Sidewalks
Utilities Available Alley, Asphalt, Cable Available, City Sewer, City Water, Curbs, Electricity Connected, Individual Gas Meter, Individual Water Meter, Natural Gas Available, Sewer Available, Sidewalk
Roof Type Composition
Total Parking Spaces 2
Garage Yes
Building
Lot Description Interior Lot, No Backyard Grass, Sprinkler System
Story One
Foundation Slab
Level or Stories One
Structure Type Brick,Siding
Schools
Elementary Schools Pershing
Middle Schools Benjamin Franklin
High Schools Hillcrest
School District Dallas Isd
Others
Restrictions Deed,Development,Other
Ownership See Tax
Acceptable Financing Cash, Conventional, FHA, Not Assumable, Texas Vet, VA Loan
Listing Terms Cash, Conventional, FHA, Not Assumable, Texas Vet, VA Loan
Financing Cash
Special Listing Condition Deed Restrictions, Survey Available, Verify Tax Exemptions
Read Less
Want to know what your home might be worth? Contact us for a FREE valuation!

Our team is ready to help you sell your home for the highest possible price ASAP

©2024 North Texas Real Estate Information Systems.
Bought with Brett Schumann • Real Estate FAQ, LLC


