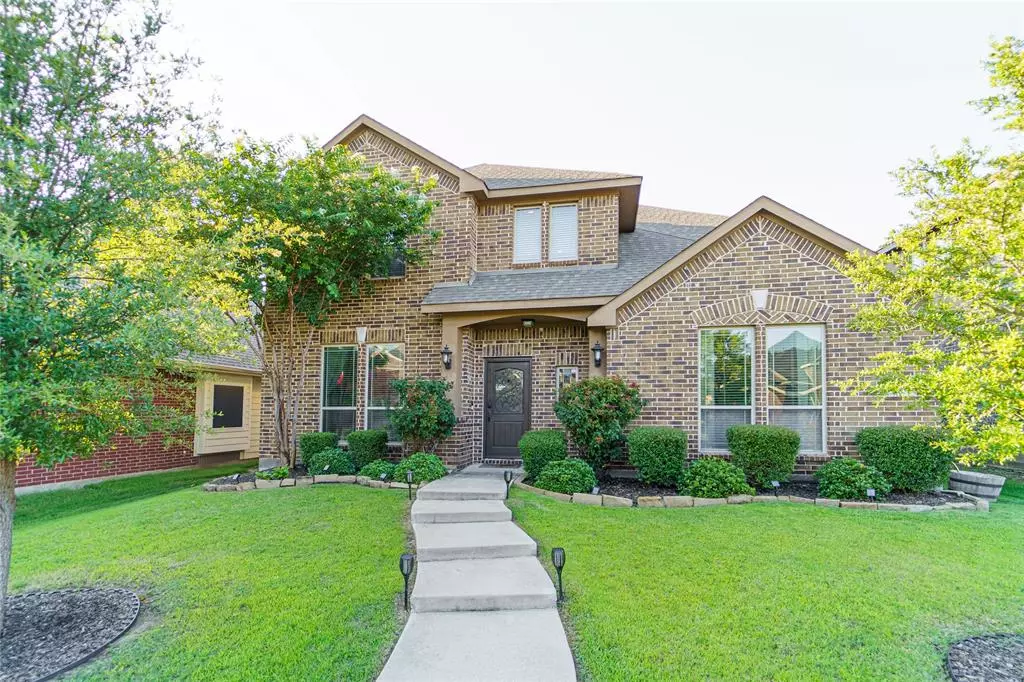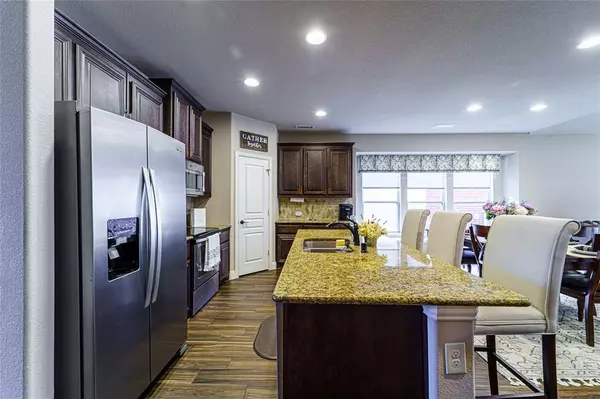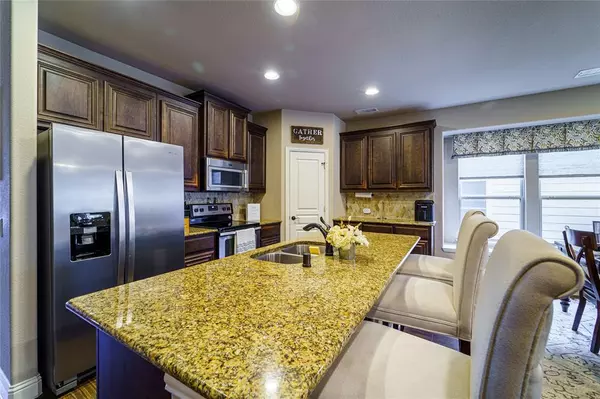$385,000
For more information regarding the value of a property, please contact us for a free consultation.
617 Bonham Drive Lavon, TX 75166
3 Beds
4 Baths
2,836 SqFt
Key Details
Property Type Single Family Home
Sub Type Single Family Residence
Listing Status Sold
Purchase Type For Sale
Square Footage 2,836 sqft
Price per Sqft $135
Subdivision Grand Heritage Club
MLS Listing ID 20655830
Sold Date 11/13/24
Bedrooms 3
Full Baths 3
Half Baths 1
HOA Fees $96/qua
HOA Y/N Mandatory
Year Built 2016
Annual Tax Amount $8,211
Lot Size 5,532 Sqft
Acres 0.127
Property Description
Welcome to this stunning family home nestled in Lavon's Grand Heritage neighborhood, perfectly situated close to the lake yet conveniently accessible to the city. Upon entering, you'll be greeted by a spacious open concept. A private office provides a quiet retreat for work or study, while each bedroom features its walk-in closet, ensuring ample storage for everyone in the family. Upstairs you'll find a game room, a fourth room that's adaptable as a bedroom, office, or pre-wired media room to suit your lifestyle. The kitchen features upgraded stainless steel appliances, elegant granite countertops, and a large pantry that enhances organization and convenience. The primary bedroom, located downstairs, has a custom walk-in closet system. Don't miss the opportunity to experience the comfort and charm of this beautiful family home—schedule a tour today and envision your life in Grand Heritage! ***ask us about 1% of the loan amount credit towards closing costs through Guardian Mortgage
Location
State TX
County Collin
Community Community Pool
Direction Please use GPS
Rooms
Dining Room 1
Interior
Interior Features Decorative Lighting, Double Vanity, Eat-in Kitchen, Granite Counters, High Speed Internet Available, Kitchen Island, Open Floorplan, Pantry, Smart Home System, Walk-In Closet(s)
Cooling Central Air
Flooring Carpet, Wood
Appliance Dishwasher, Disposal, Gas Cooktop, Microwave
Exterior
Garage Spaces 2.0
Community Features Community Pool
Utilities Available City Sewer, City Water, Phone Available, Sidewalk
Roof Type Shingle
Total Parking Spaces 2
Garage Yes
Building
Story Two
Foundation Slab
Level or Stories Two
Schools
Elementary Schools Nesmith
Middle Schools Leland Edge
High Schools Community
School District Community Isd
Others
Ownership see agent
Acceptable Financing Cash, Conventional, FHA, VA Loan
Listing Terms Cash, Conventional, FHA, VA Loan
Financing VA
Read Less
Want to know what your home might be worth? Contact us for a FREE valuation!

Our team is ready to help you sell your home for the highest possible price ASAP

©2024 North Texas Real Estate Information Systems.
Bought with Ursula McNab • Keller Williams Realty DPR






