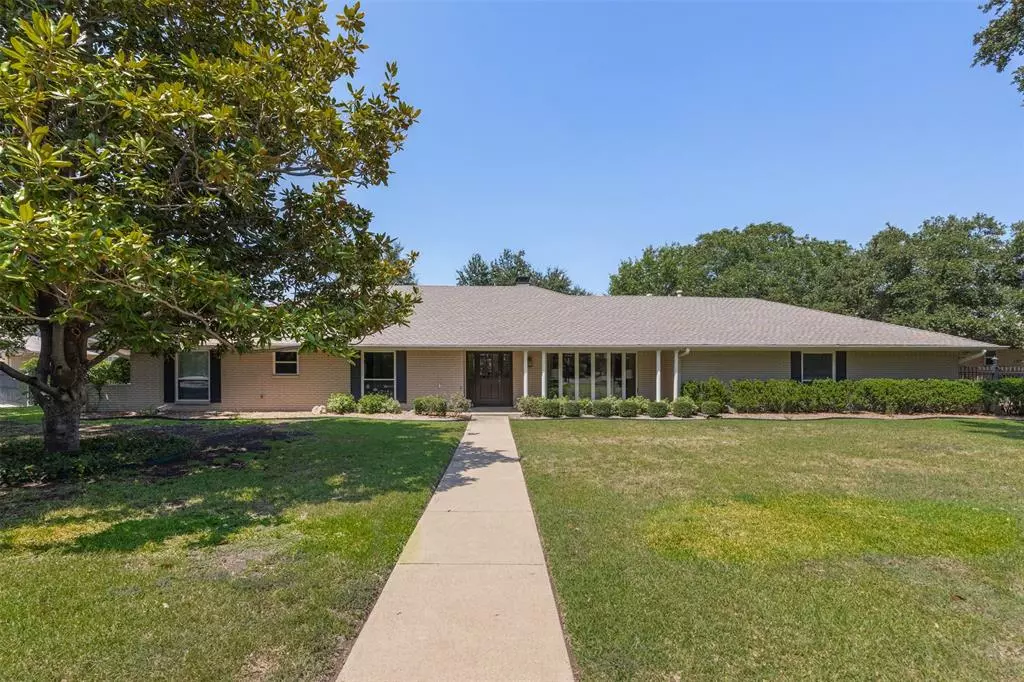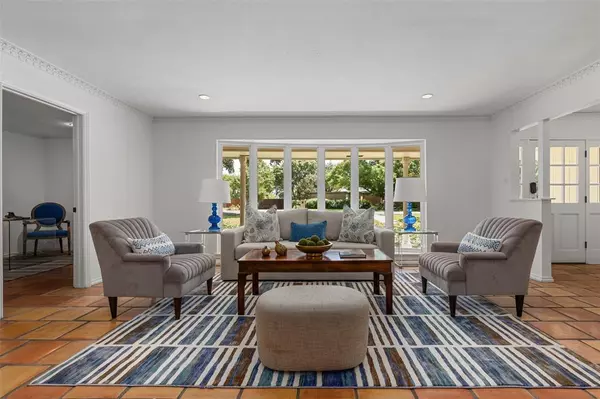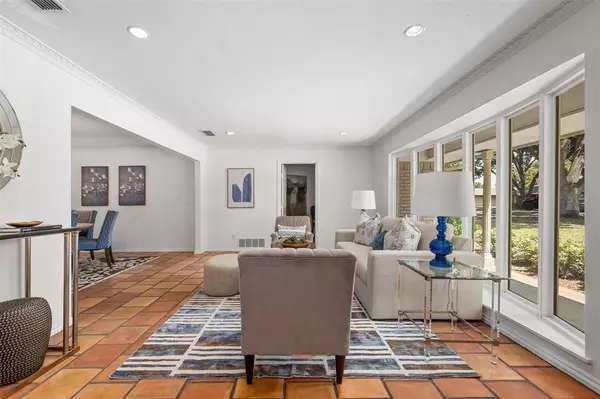$635,000
For more information regarding the value of a property, please contact us for a free consultation.
34 Bounty Road E Benbrook, TX 76132
3 Beds
3 Baths
3,037 SqFt
Key Details
Property Type Single Family Home
Sub Type Single Family Residence
Listing Status Sold
Purchase Type For Sale
Square Footage 3,037 sqft
Price per Sqft $209
Subdivision Mont Del Estates Add
MLS Listing ID 20719014
Sold Date 11/04/24
Style Traditional
Bedrooms 3
Full Baths 2
Half Baths 1
HOA Fees $2/ann
HOA Y/N Voluntary
Year Built 1969
Annual Tax Amount $9,486
Lot Size 0.488 Acres
Acres 0.488
Lot Dimensions tbv
Property Description
Nestled in the highly sought-after Mont Del Estates, this stunning ranch style house offers the perfect blend of elegance and comfort. Step into the open, vaulted family room, where a charming fireplace and a wall of windows offer a serene view of the landscaped backyard—a perfect oasis for both relaxation and entertaining. With three spacious living areas, this home provides ample room for gatherings and creating memories. The kitchen is complete with granite countertops and top-of-the-line appliances and a breakfast area. The spacious bedrooms are thoughtfully designed, with the primary suite offering a serene sitting area, perfect for unwinding after a long day. Located in a top-rated school zone and conveniently close to all the best that Fort Worth has to offer, this home is more than just a place to live—it's a lifestyle. Don't miss your chance to make 34 Bounty Road your forever home.
Location
State TX
County Tarrant
Direction Use GPS.
Rooms
Dining Room 2
Interior
Interior Features Cable TV Available, Decorative Lighting, Flat Screen Wiring, Granite Counters, Vaulted Ceiling(s)
Heating Central, Electric
Cooling Ceiling Fan(s), Central Air, Electric
Flooring Brick/Adobe, Carpet
Fireplaces Number 1
Fireplaces Type Gas Logs, Gas Starter
Appliance Dishwasher, Disposal, Electric Cooktop, Electric Oven, Electric Range, Plumbed For Gas in Kitchen
Heat Source Central, Electric
Exterior
Garage Spaces 2.0
Utilities Available City Sewer, City Water
Roof Type Composition
Total Parking Spaces 2
Garage Yes
Building
Story One
Foundation Slab
Level or Stories One
Structure Type Brick
Schools
Elementary Schools Ridgleahil
Middle Schools Monnig
High Schools Arlngtnhts
School District Fort Worth Isd
Others
Ownership Of Record
Financing Conventional
Read Less
Want to know what your home might be worth? Contact us for a FREE valuation!

Our team is ready to help you sell your home for the highest possible price ASAP

©2025 North Texas Real Estate Information Systems.
Bought with Leah Littenberg • Fine Point Homes Real Estate





