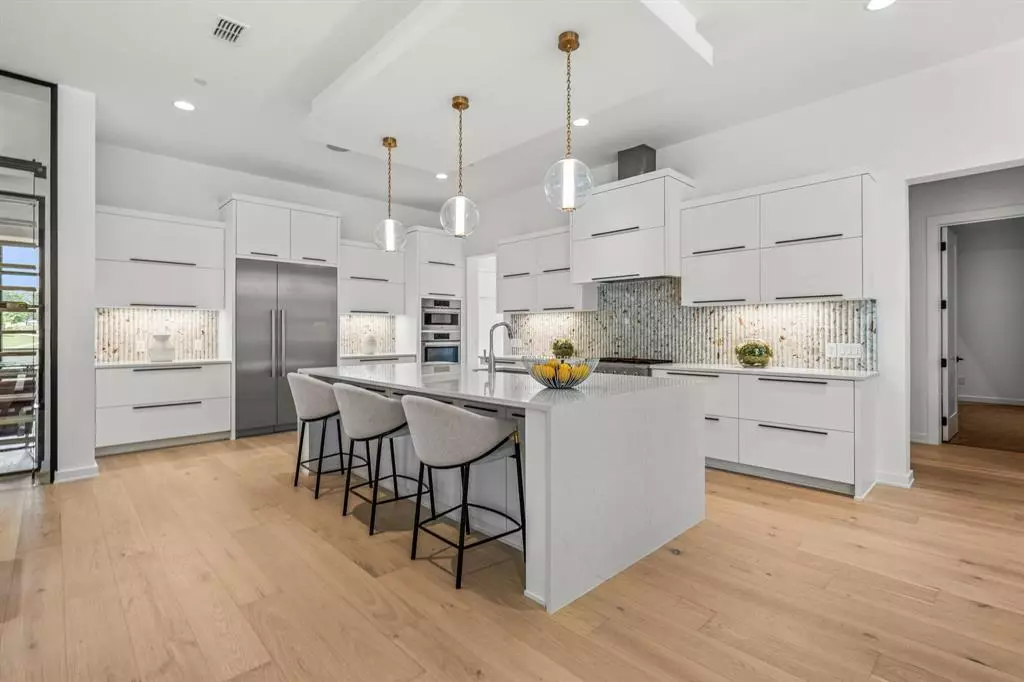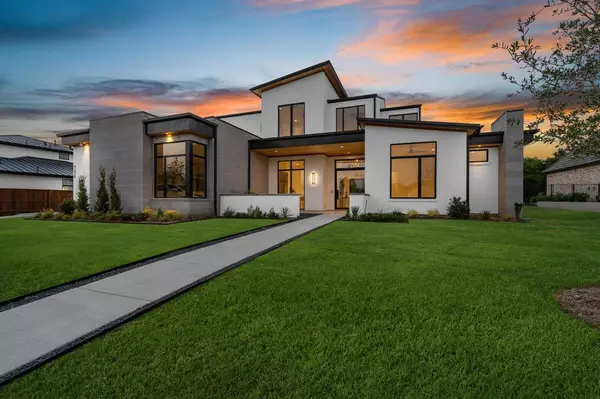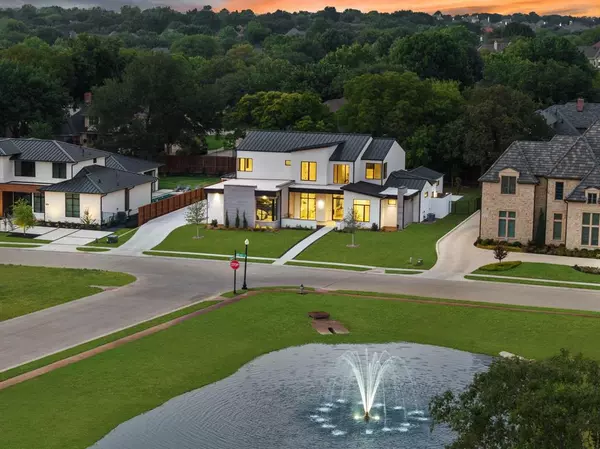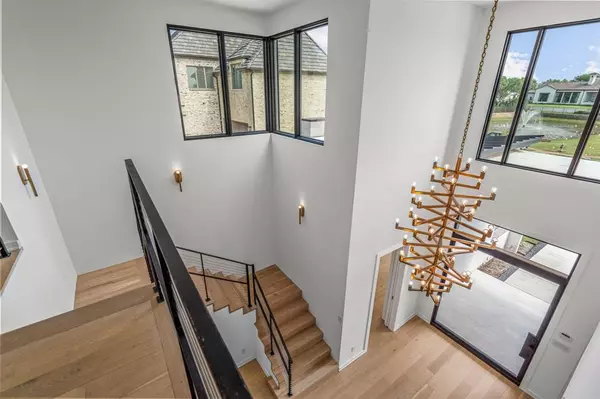$3,399,000
For more information regarding the value of a property, please contact us for a free consultation.
728 Stacy Drive Southlake, TX 76092
5 Beds
6 Baths
6,168 SqFt
Key Details
Property Type Single Family Home
Sub Type Single Family Residence
Listing Status Sold
Purchase Type For Sale
Square Footage 6,168 sqft
Price per Sqft $551
Subdivision Crescent Heights Add
MLS Listing ID 20605445
Sold Date 11/01/24
Style Contemporary/Modern
Bedrooms 5
Full Baths 6
HOA Fees $208/ann
HOA Y/N Mandatory
Year Built 2023
Annual Tax Amount $10,787
Lot Size 0.509 Acres
Acres 0.509
Property Description
LISTED BELOW APPRAISAL.!! Built by Calais Custom homes this stunning home is nestled within Southlake's exclusive Crescent Heights gated community, This property boasts 5 bedrooms, 6 baths, and 4-car garage. Recent upgrades have further enhanced its charm, with the introduction of new Ann Sacks backsplash and meticulously crafted light fixtures adding a touch of elegance. The main floor features a gym, media room, and glass-enclosed wine sanctuary with ample space to accommodate 144 bottles of fine wine. A true marvel, this kitchen features top-notch Bosch appliances, a generous waterfall Quartz island, and extra prep kitchen for added convenience. Noteworthy are the grand 10-foot sliding Pella doors leading to a resort-style outdoor haven with a modern pool and ample grassy areas. Enjoy the two opulent primary owner suites, one on each level, promising unparalleled comfort. This masterpiece is situated within the exceptional school district of CISD.
Location
State TX
County Tarrant
Direction Southlake Boulevard take right into the Crescent Heights Addition take left on Stacy Dr.
Rooms
Dining Room 1
Interior
Interior Features Built-in Features, Cable TV Available, Eat-in Kitchen, Kitchen Island, Open Floorplan, Sound System Wiring, Walk-In Closet(s)
Heating Central, Natural Gas
Cooling Ceiling Fan(s), Central Air, Electric, Zoned
Flooring Carpet, Ceramic Tile, Wood
Fireplaces Number 1
Fireplaces Type Living Room
Appliance Built-in Gas Range, Built-in Refrigerator, Commercial Grade Range, Dishwasher, Disposal, Microwave, Convection Oven, Double Oven
Heat Source Central, Natural Gas
Exterior
Exterior Feature Attached Grill, Built-in Barbecue, Covered Patio/Porch, Outdoor Grill, Outdoor Living Center
Garage Spaces 4.0
Fence Back Yard, Wood
Pool Gunite, In Ground, Water Feature
Utilities Available All Weather Road, Cable Available, City Sewer, City Water, Individual Gas Meter, Individual Water Meter, Natural Gas Available, Phone Available
Roof Type Metal
Total Parking Spaces 4
Garage Yes
Private Pool 1
Building
Lot Description Few Trees, Interior Lot, Landscaped, Sprinkler System
Story Two
Foundation Slab
Level or Stories Two
Structure Type Rock/Stone,Stucco
Schools
Elementary Schools Walnut Grove
Middle Schools Carroll
High Schools Carroll
School District Carroll Isd
Others
Ownership On Record
Acceptable Financing Cash, Conventional
Listing Terms Cash, Conventional
Financing Conventional
Read Less
Want to know what your home might be worth? Contact us for a FREE valuation!

Our team is ready to help you sell your home for the highest possible price ASAP

©2024 North Texas Real Estate Information Systems.
Bought with Britni Gabriel • Lantana Realty






