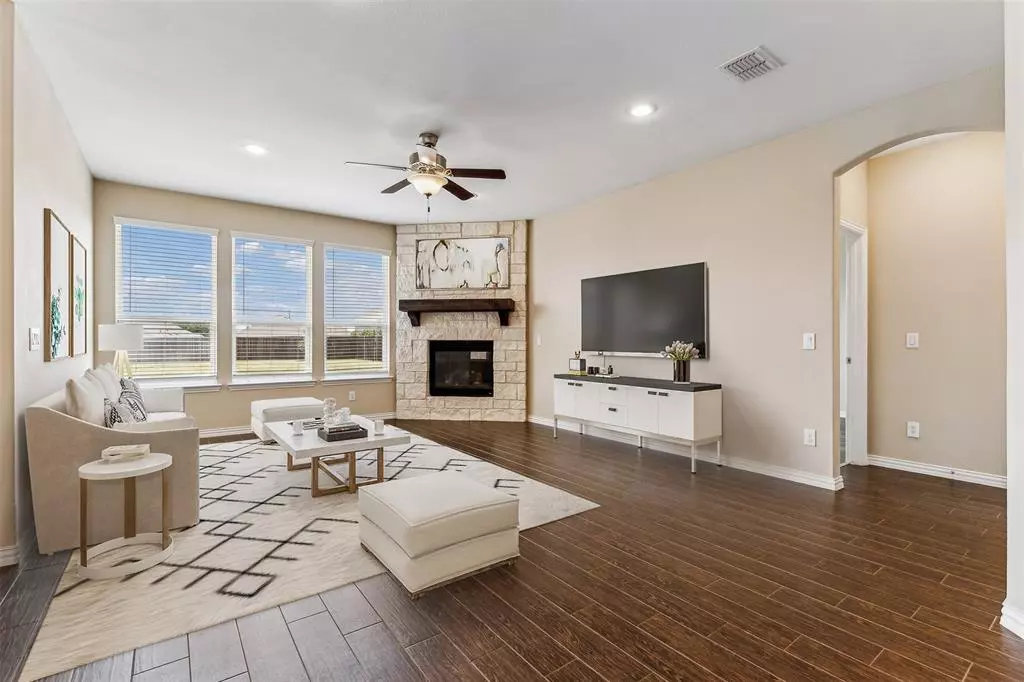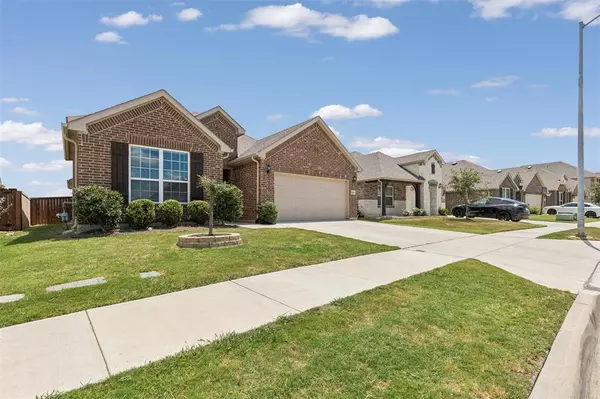$490,000
For more information regarding the value of a property, please contact us for a free consultation.
5860 Brightfield Road Fort Worth, TX 76137
5 Beds
3 Baths
2,855 SqFt
Key Details
Property Type Single Family Home
Sub Type Single Family Residence
Listing Status Sold
Purchase Type For Sale
Square Footage 2,855 sqft
Price per Sqft $171
Subdivision Fossil Crk
MLS Listing ID 20637219
Sold Date 10/08/24
Style Traditional
Bedrooms 5
Full Baths 3
HOA Fees $35/ann
HOA Y/N Mandatory
Year Built 2019
Annual Tax Amount $10,779
Lot Size 0.270 Acres
Acres 0.27
Property Description
Beautiful Pulte 5 bedroom home with HUGE BACKYARD! This well cared for home offers a unique and functional floor plan offering primary and two bedrooms on the main floor. Stunning kitchen with sparkling quartz counters, large island with breakfast bar, 5 burner gas cooktop and double ovens, and all stainless steel appliances! Wood look tile in main areas downstairs, austin stone fireplace with custom cedar mantle. Work from home niche conveniently tucked away for optimal use! Primary bedroom on main floor offers oversized walk in shower, double sinks, large walk in closet and plenty of natural light! Upstairs provides a secondary flex or game room space, 2 additional spacious bedrooms and full bath! Bring your ideas to this enormous back yard, plenty of room for gatherings, future pool or play space! Eagle Mountain-Saginaw ISD with nearby access to highways, shopping and dining!
Location
State TX
County Tarrant
Direction Fossil Creek Blvd to Brightfield
Rooms
Dining Room 1
Interior
Interior Features Decorative Lighting, Eat-in Kitchen, Kitchen Island, Pantry, Walk-In Closet(s)
Heating Natural Gas
Cooling Central Air, Electric
Flooring Carpet, Ceramic Tile
Fireplaces Number 1
Fireplaces Type Gas Logs
Appliance Dishwasher, Disposal, Electric Oven, Gas Cooktop, Microwave
Heat Source Natural Gas
Laundry Utility Room, Full Size W/D Area
Exterior
Garage Spaces 3.0
Fence Wood
Utilities Available City Sewer, City Water
Roof Type Composition
Parking Type Garage, Garage Door Opener, Garage Faces Front, Oversized, Tandem
Total Parking Spaces 3
Garage Yes
Building
Lot Description Landscaped, Lrg. Backyard Grass, Sprinkler System
Story Two
Foundation Slab
Level or Stories Two
Schools
Elementary Schools Chisholm Ridge
Middle Schools Marine Creek
High Schools Saginaw
School District Eagle Mt-Saginaw Isd
Others
Restrictions Deed,Development
Ownership See TAD
Acceptable Financing Cash, Conventional, FHA, VA Loan
Listing Terms Cash, Conventional, FHA, VA Loan
Financing Conventional
Special Listing Condition Deed Restrictions
Read Less
Want to know what your home might be worth? Contact us for a FREE valuation!

Our team is ready to help you sell your home for the highest possible price ASAP

©2024 North Texas Real Estate Information Systems.
Bought with Anup Khanal • HomeSmart






