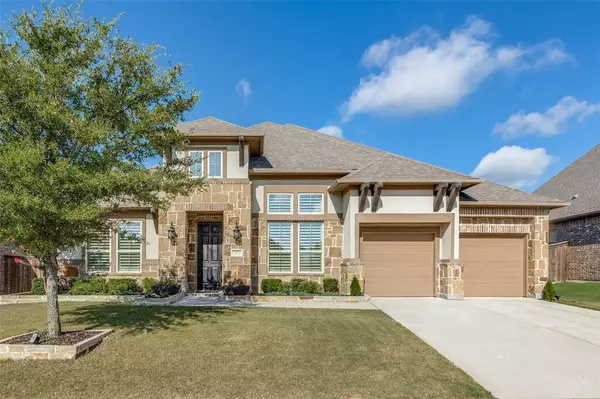$769,000
For more information regarding the value of a property, please contact us for a free consultation.
7813 Caddo Cove Mckinney, TX 75071
4 Beds
3 Baths
3,042 SqFt
Key Details
Property Type Single Family Home
Sub Type Single Family Residence
Listing Status Sold
Purchase Type For Sale
Square Footage 3,042 sqft
Price per Sqft $252
Subdivision Trinity Falls Planning Unit 1 Ph 2A
MLS Listing ID 20657519
Sold Date 09/02/24
Style Traditional
Bedrooms 4
Full Baths 3
HOA Fees $125/qua
HOA Y/N Mandatory
Year Built 2015
Lot Size 9,888 Sqft
Acres 0.227
Property Description
Immaculate One Story Home with private backyard oasis. This 4 bedroom, 3 full bath, study with 3,042 square feet is the perfect floorplan. You will love the tall ceilings, designer upgrades, upscale lighting, crown moulding & engineered hardwood floors. Chef's style kitchen with abundance of white cabinets including built in desk, granite countertops, double oven, gas cooktop, large island & breakfast area. Family room is oversized with coffered ceilings, fireplace, dry bar & wall of casement windows. Seller has added a 16 x 23 extended covered patio with extension of the roof line plus a wood burning fireplace off the back of home. There are 2 additional open patios on each side of extended patio & several trees & landscaping have been added as well. There are epoxy floors & a sink in 3 car tandem garage. Home located in Trinity Falls that has over 350 acres of hike & bike trails, 2 pools, dog park, trike park, fitness center & disc golf plus the new Frasier Elementary School.
Location
State TX
County Collin
Community Club House, Community Pool, Curbs, Fishing, Fitness Center, Greenbelt, Jogging Path/Bike Path, Lake, Park, Playground, Pool, Sidewalks, Other
Direction From 75 Exit Laud Howell Pkwy, take it west and turn right onto Trinity Falls, at the 2nd 4 way stop turn left on Sweetwater, Turn Right on San Jacinto, turn left on Caney Creek, turn right on Caddo Cove, house is down on the left
Rooms
Dining Room 2
Interior
Interior Features Cable TV Available, Flat Screen Wiring, Granite Counters, High Speed Internet Available, In-Law Suite Floorplan, Kitchen Island, Open Floorplan, Pantry, Vaulted Ceiling(s), Walk-In Closet(s)
Heating Central, Natural Gas
Cooling Ceiling Fan(s), Central Air, Electric
Flooring Carpet, Ceramic Tile
Fireplaces Number 2
Fireplaces Type Brick, Family Room, Gas, Gas Logs, Glass Doors, Outside, Wood Burning
Appliance Dishwasher, Disposal, Gas Cooktop, Gas Water Heater, Microwave
Heat Source Central, Natural Gas
Laundry Electric Dryer Hookup, Utility Room
Exterior
Exterior Feature Covered Patio/Porch, Outdoor Living Center
Garage Spaces 3.0
Fence Wood
Community Features Club House, Community Pool, Curbs, Fishing, Fitness Center, Greenbelt, Jogging Path/Bike Path, Lake, Park, Playground, Pool, Sidewalks, Other
Utilities Available City Sewer, City Water, Co-op Electric, Curbs, Outside City Limits, Sidewalk, Underground Utilities
Roof Type Composition
Total Parking Spaces 3
Garage Yes
Building
Lot Description Few Trees, Lrg. Backyard Grass, Sprinkler System, Subdivision
Story One
Foundation Slab
Level or Stories One
Structure Type Brick,Rock/Stone
Schools
Elementary Schools Ruth And Harold Frazier
Middle Schools Johnson
High Schools Mckinney North
School District Mckinney Isd
Others
Ownership See Taxes
Financing Cash
Read Less
Want to know what your home might be worth? Contact us for a FREE valuation!

Our team is ready to help you sell your home for the highest possible price ASAP

©2024 North Texas Real Estate Information Systems.
Bought with Non-Mls Member • NON MLS






