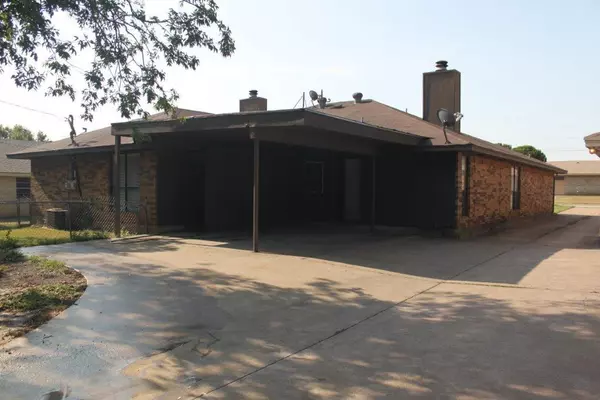$385,000
For more information regarding the value of a property, please contact us for a free consultation.
145 Wildwood Drive Duncanville, TX 75137
4 Beds
4 Baths
7,801 Sqft Lot
Key Details
Property Type Multi-Family
Sub Type Duplex
Listing Status Sold
Purchase Type For Sale
Subdivision Whispering Hills 02 Rev Rep
MLS Listing ID 20659792
Sold Date 07/26/24
Bedrooms 4
Full Baths 4
HOA Y/N None
Total Fin. Sqft 2461
Year Built 1980
Annual Tax Amount $9,557
Lot Size 7,801 Sqft
Acres 0.1791
Lot Dimensions 60x130
Property Description
Full Duplex opportunity! Address is 143 and 145 Wildwood Dr. Tax office has each side listed separately. This is a PERFECT set up for an investor or owner occupant. 143 Wildwood is recently vacated and needs to be updated but available to be shown. 145 Wildwood is currently leased for $1500 per month to a long-term tenant. Both sides have engineered hardwood flooring in the main living areas, carpet in the bedrooms, and tile in bathrooms and kitchens. 145 has an updated kitchen with granite tops, renovated master bath with granite counter tops and new shower, attached two car garage and fenced yard. 143 has a covered carport with storage area and small unfenced yard. Do not disturb tenant in 145. Extensive security system. 145 can only be shown with an approved contract subject to viewing that side. All option and escrow fees will be refunded if the buyer decides not to purchase after viewing 145. Nothing to lose here.
Location
State TX
County Dallas
Direction From Hwy 67, exit Main Street and go south. Turn left at the first street, Silver Creek Dr, then left again at Spindletop Dr which turns into Wildwood Dr. Property is on the left
Interior
Interior Features Decorative Lighting, Double Vanity, Granite Counters, Kitchen Island, Open Floorplan
Heating Central, Electric, Fireplace(s)
Cooling Ceiling Fan(s), Central Air, Electric
Flooring Carpet, Ceramic Tile, Hardwood
Fireplaces Number 2
Fireplaces Type Wood Burning
Appliance Dishwasher, Disposal, Electric Range, Electric Water Heater, Microwave
Heat Source Central, Electric, Fireplace(s)
Exterior
Garage Spaces 2.0
Carport Spaces 2
Fence Chain Link
Utilities Available City Sewer, City Water, Curbs, Electricity Connected, Sidewalk
Roof Type Asphalt
Total Parking Spaces 4
Garage Yes
Building
Lot Description Few Trees
Story One
Foundation Slab
Level or Stories One
Structure Type Brick
Schools
Elementary Schools Alexander
Middle Schools Byrd
High Schools Duncanville
School District Duncanville Isd
Others
Ownership ODB, LLC
Acceptable Financing 1031 Exchange, Cash, Conventional
Listing Terms 1031 Exchange, Cash, Conventional
Financing Other
Read Less
Want to know what your home might be worth? Contact us for a FREE valuation!

Our team is ready to help you sell your home for the highest possible price ASAP

©2025 North Texas Real Estate Information Systems.
Bought with Non-Mls Member • NON MLS





