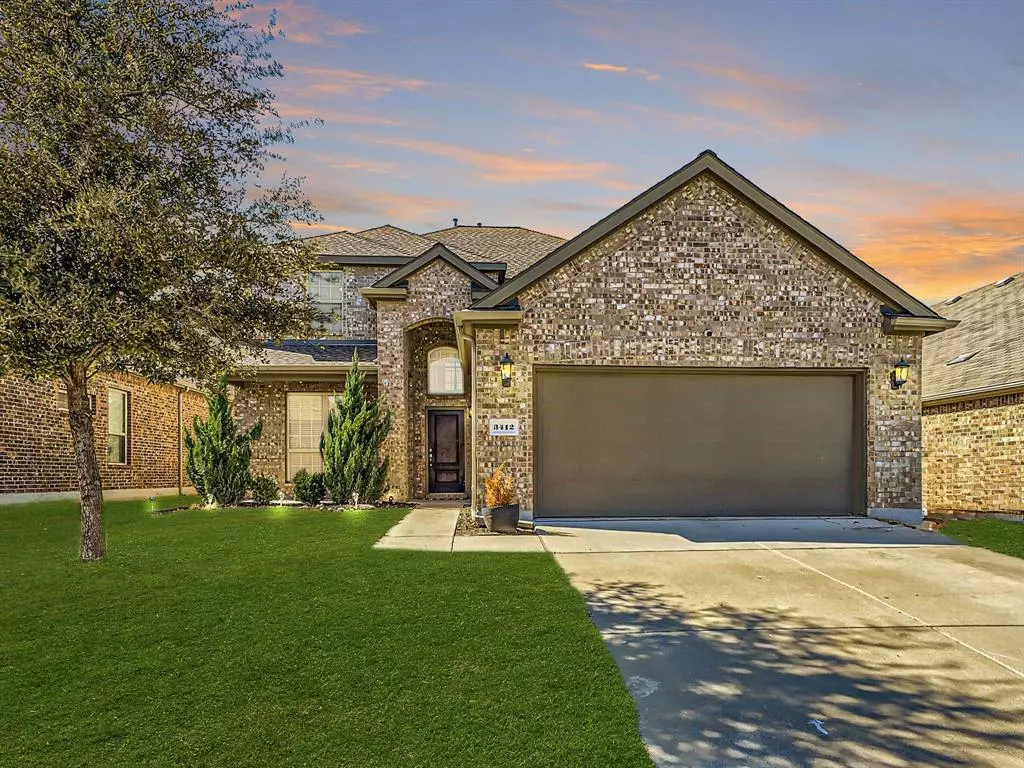$499,000
For more information regarding the value of a property, please contact us for a free consultation.
3412 Trowbridge Street Frisco, TX 75036
4 Beds
3 Baths
2,476 SqFt
Key Details
Property Type Single Family Home
Sub Type Single Family Residence
Listing Status Sold
Purchase Type For Sale
Square Footage 2,476 sqft
Price per Sqft $201
Subdivision Rivendale By The Lake Ph 6
MLS Listing ID 20541683
Sold Date 06/28/24
Style Traditional
Bedrooms 4
Full Baths 2
Half Baths 1
HOA Fees $25
HOA Y/N Mandatory
Year Built 2017
Annual Tax Amount $6,752
Lot Size 5,575 Sqft
Acres 0.128
Property Description
Assumable 2.25% VA loan for qualified buyer. Welcome to your dream home! This stunning two-story single-family residence boasts 4 bedrooms and 2.5 bathrooms, providing ample space for comfortable living. The kitchen features quartz white countertops, complemented by sleek dark cabinets and stainless steel appliances. The open-concept design seamlessly connects the kitchen to a cozy breakfast area and a spacious living room, complete with a charming fireplace - the perfect setting for gatherings and entertaining friends. The convenience of a primary bedroom on the first floor cannot be overstated, providing a retreat-like experience with a luxurious 5-piece en-suite bathroom and a generously-sized walk-in closet. The overall layout and thoughtful details make this residence an exceptional choice for those seeking a home that effortlessly balances practicality and luxury. An outdoor enthusiast will enjoy the trail across the street which leads to the lake. Don't miss this opportunity!
Location
State TX
County Denton
Community Community Pool, Community Sprinkler, Greenbelt, Jogging Path/Bike Path, Park, Perimeter Fencing, Playground
Direction From Hart Rd, Turn right onto Witt Rd, Turn right onto King Rd, Take Fordham St and Royston St to Trowbridge St,Turn right onto Rivendale Way, Turn left onto Weymouth Dr, Turn right onto Fordham St, Turn left onto Royston St, Turn right onto Trowbridge St, Property will be on the left.
Rooms
Dining Room 2
Interior
Interior Features Cable TV Available, Chandelier, Eat-in Kitchen, High Speed Internet Available, Loft, Open Floorplan, Pantry, Vaulted Ceiling(s), Walk-In Closet(s)
Heating Central, Natural Gas, Zoned
Cooling Ceiling Fan(s), Central Air, Electric, Zoned
Flooring Carpet, Laminate
Fireplaces Number 1
Fireplaces Type Living Room
Appliance Dishwasher, Disposal, Gas Cooktop, Gas Oven, Ice Maker, Microwave
Heat Source Central, Natural Gas, Zoned
Laundry In Hall, Full Size W/D Area, On Site
Exterior
Exterior Feature Covered Patio/Porch, Rain Gutters, Lighting
Garage Spaces 2.0
Fence Back Yard, Fenced, Full, Wood
Community Features Community Pool, Community Sprinkler, Greenbelt, Jogging Path/Bike Path, Park, Perimeter Fencing, Playground
Utilities Available Cable Available, City Sewer, City Water, Concrete, Curbs, Electricity Available, Natural Gas Available, Sewer Available, Sidewalk
Roof Type Composition
Total Parking Spaces 2
Garage Yes
Building
Lot Description Few Trees, Greenbelt, Interior Lot, Landscaped, Lrg. Backyard Grass, Park View, Sprinkler System, Subdivision
Story Two
Foundation Slab
Level or Stories Two
Structure Type Brick
Schools
Elementary Schools Hackberry
Middle Schools Lowell Strike
High Schools Little Elm
School District Little Elm Isd
Others
Ownership Jan E Schneider & Candace M Cutler
Acceptable Financing Cash, Conventional, FHA, VA Loan
Listing Terms Cash, Conventional, FHA, VA Loan
Financing Conventional
Read Less
Want to know what your home might be worth? Contact us for a FREE valuation!

Our team is ready to help you sell your home for the highest possible price ASAP

©2024 North Texas Real Estate Information Systems.
Bought with Jonathan Ocloo • Deerfield Real Estate Group


