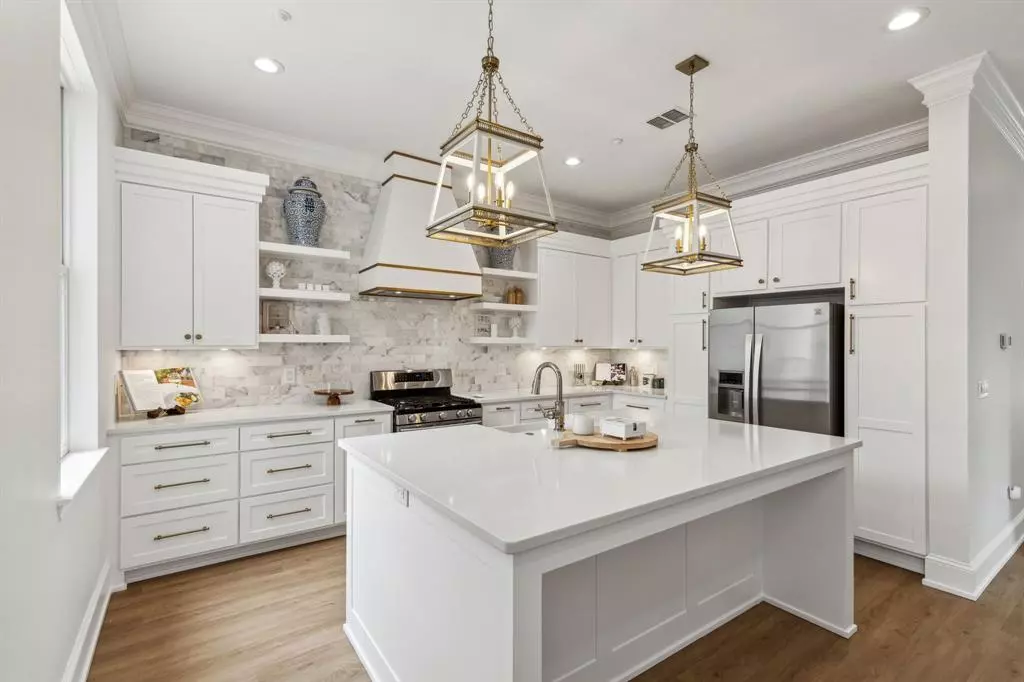$850,000
For more information regarding the value of a property, please contact us for a free consultation.
4330 Mckinney Avenue #24 Dallas, TX 75205
2 Beds
3 Baths
2,223 SqFt
Key Details
Property Type Condo
Sub Type Condominium
Listing Status Sold
Purchase Type For Sale
Square Footage 2,223 sqft
Price per Sqft $382
Subdivision Brighton Lofts North Condo
MLS Listing ID 20618094
Sold Date 06/03/24
Style Contemporary/Modern
Bedrooms 2
Full Baths 2
Half Baths 1
HOA Fees $450/mo
HOA Y/N Mandatory
Year Built 2002
Annual Tax Amount $13,008
Lot Size 1.033 Acres
Acres 1.033
Property Description
Welcome to this stunning 2-bedroom, 2.5-bathroom + study. This renovated Corner unit in one of Dallas' most sought-after neighborhoods, offers a perfect blend of luxury, comfort & style. Step inside to discover an inviting living space w plenty of natural light & a cozy atmosphere. The open-concept layout seamlessly connects the living, dining, & kitchen areas. The kitchen is a chef's dream, boasting upgraded appliances, sleek countertops, & an abundance of cabinet-storage space. Upstairs, is the serene primary bedroom w large bath & walk-in closet, the study, laundry & a large balcony for outdoor enjoyment. The secondary bedroom is located on the 1st floor & also has an ensuite bath. The Condo is ideally located north of Uptown just steps from everything Knox Street has to offer; from its shopping, great restaurants, hotels and entertainment. Walking distance to the Katy Trail make this unit an excellent choice. Location, Location, Location!
Location
State TX
County Dallas
Direction Use GPS McKinney Ave just south of Knox. Unit is on Oliver. There are guest parking spaces marked reserved & visitor. You can park there.
Rooms
Dining Room 1
Interior
Interior Features Built-in Features, Cable TV Available, Chandelier, Decorative Lighting, Dry Bar, Eat-in Kitchen, Flat Screen Wiring, High Speed Internet Available, Kitchen Island, Multiple Staircases, Walk-In Closet(s)
Heating Central
Cooling Central Air
Flooring Luxury Vinyl Plank
Appliance Built-in Gas Range, Dishwasher, Disposal, Gas Range, Gas Water Heater, Microwave, Plumbed For Gas in Kitchen, Refrigerator
Heat Source Central
Laundry Electric Dryer Hookup, In Hall, Full Size W/D Area, Washer Hookup
Exterior
Exterior Feature Balcony
Garage Spaces 2.0
Utilities Available Cable Available, City Sewer, City Water, Curbs, Electricity Available, Electricity Connected
Roof Type Other
Total Parking Spaces 2
Garage Yes
Building
Story Three Or More
Foundation Slab
Level or Stories Three Or More
Structure Type Brick,Stucco
Schools
Elementary Schools Milam
Middle Schools Spence
High Schools North Dallas
School District Dallas Isd
Others
Acceptable Financing Cash, Conventional, Other
Listing Terms Cash, Conventional, Other
Financing Cash
Read Less
Want to know what your home might be worth? Contact us for a FREE valuation!

Our team is ready to help you sell your home for the highest possible price ASAP

©2024 North Texas Real Estate Information Systems.
Bought with Courtney Hunt • Allie Beth Allman & Assoc.


