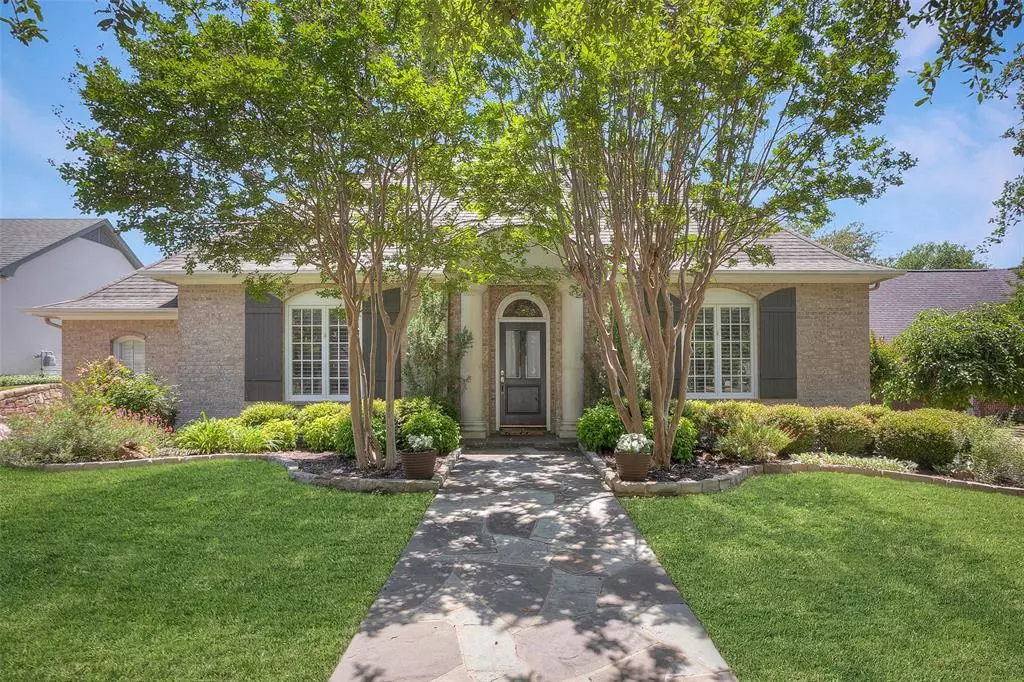$599,000
For more information regarding the value of a property, please contact us for a free consultation.
6533 S Dover Terrace Fort Worth, TX 76132
3 Beds
2 Baths
2,189 SqFt
Key Details
Property Type Single Family Home
Sub Type Single Family Residence
Listing Status Sold
Purchase Type For Sale
Square Footage 2,189 sqft
Price per Sqft $273
Subdivision Trinity Heights Crowley Isd
MLS Listing ID 20600911
Sold Date 05/20/24
Style Traditional
Bedrooms 3
Full Baths 2
HOA Fees $108/ann
HOA Y/N Mandatory
Year Built 1999
Lot Size 8,276 Sqft
Acres 0.19
Property Description
Charming cottage style home in sought after gated Trinity Heights. This beautiful home, built by Village Homes, features a dramatic wide hallway entrance with barrel ceiling and gorgeous wood floors that leads to the expansive living room. The living room features a classic marble fireplace, custom built-ins, and beautiful mouldings. The house flows right into the dining room that is ready for a formal dinner or morning breakfasts. The dining room has double doors that can be opened wide into the cozy screened in covered porch. The kitchen has been updated with painted cabinets, granite countertops, gas cooktop, and a large pantry. The primary ensuite is spacious with a spa-like luxury bath, complete with dual sinks and vanities, jetted tub, separate shower, and large walk-in closet. The 3.2 flex plan allows the 3rd bedroom to serve as a formal study. New water heater in 2020 and new HVAC in 2023 make this a lock and leave ready for its new owners!
Location
State TX
County Tarrant
Community Community Sprinkler, Gated, Park
Direction Take Bryant Irvin South from I-20. One block South of Mira Vista Blvd turn Right into Trinity Heights. Once inside gated entrance turn Left.
Rooms
Dining Room 1
Interior
Interior Features Dry Bar
Heating Central, Natural Gas
Cooling Ceiling Fan(s), Central Air, Electric
Flooring Carpet, Hardwood, Tile
Fireplaces Number 1
Fireplaces Type Brick, Gas Logs, Gas Starter, Living Room
Appliance Built-in Gas Range, Dishwasher, Disposal, Electric Oven, Microwave, Refrigerator, Trash Compactor, Vented Exhaust Fan
Heat Source Central, Natural Gas
Laundry Electric Dryer Hookup, Utility Room, Full Size W/D Area, Washer Hookup
Exterior
Exterior Feature Covered Patio/Porch, Rain Gutters
Garage Spaces 2.0
Fence Wood, Wrought Iron
Community Features Community Sprinkler, Gated, Park
Utilities Available City Sewer, City Water, Electricity Available, Individual Gas Meter
Roof Type Composition
Total Parking Spaces 2
Garage Yes
Building
Story One
Foundation Slab
Level or Stories One
Structure Type Brick
Schools
Elementary Schools Sue Crouch
Middle Schools Summer Creek
High Schools North Crowley
School District Crowley Isd
Others
Ownership of Record
Acceptable Financing Cash, Conventional
Listing Terms Cash, Conventional
Financing Cash
Read Less
Want to know what your home might be worth? Contact us for a FREE valuation!

Our team is ready to help you sell your home for the highest possible price ASAP

©2024 North Texas Real Estate Information Systems.
Bought with Jennie Doumany • Williams Trew Real Estate


