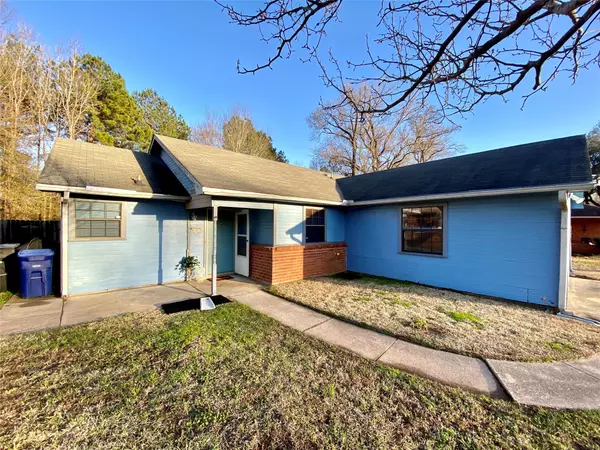$121,900
For more information regarding the value of a property, please contact us for a free consultation.
9301 Sandalwood Drive #1 Shreveport, LA 71118
3 Beds
2 Baths
2,066 SqFt
Key Details
Property Type Single Family Home
Sub Type Single Family Residence
Listing Status Sold
Purchase Type For Sale
Square Footage 2,066 sqft
Price per Sqft $59
Subdivision Pine Forest South
MLS Listing ID 20258793
Sold Date 04/24/23
Style A-Frame
Bedrooms 3
Full Baths 2
HOA Y/N None
Year Built 1984
Annual Tax Amount $1,726
Lot Size 7,187 Sqft
Acres 0.165
Lot Dimensions 61X135X56X115
Property Description
***DIAMOND IN THE RUFF***CHECK OUT THIS EDGEWOOD ESTATES HOME WITH 3 LIVING AREAS & WOOD-BURNING FIREPLACE***OPEN CONCEPT LIVING-ROOM KITCHEN AND DINING-ROOM THAT GUIDES YOU INTO A ROOMY HEATED AND COOLED DEN, SUN-ROOM, GAME-ROOM ADDITION***ALL KITCHEN APPLIANCES REMAIN AND HAVE BEEN RECENTLY REPLACED -NO-FINGER PRINT- SS FRIG AND ELECTRIC DUAL DOOR RANGE-OVEN***NICE SIZE BEDROOMS WITH SPACIOUS CLOSETS ***THE LAUNDRY ROOM IS INSIDE AND HAS EXTRA SHELVES FOR STORAGE***THE 3RD LIVING AREA IS A HUGE ENCLOSED GARAGE, IDEAL FOR A MOVIE THEATER, ONLINE BUSINESS WORK ROOM, ENTERTAINING SPACE ETC.***THE PRIVATE SHADED BACK YARD IS FULLY FENCED AND NO NEIGHBORS BEHIND***LOCATED ON A QUIET CUL-DE-SAC WITH NEARBY SCHOOLS, I-49, BERT KOUNS, 3132***FINANCING-FHA 203-K, CONVENTIONAL, CASH OR BANK LOAN***GREAT BONES JUST NEEDS MINIMAL TLC - FLOORING, PAINT AND SOME EXTERIOR WOOD TO BE REPLACED***ALL ELECTRIC***SOLD AS-IS***ALARM SYSTEM***
Location
State LA
County Caddo
Direction GOOGLE MAPS
Rooms
Dining Room 2
Interior
Interior Features Cable TV Available, Eat-in Kitchen, High Speed Internet Available, Kitchen Island, Open Floorplan
Heating Central, Electric, Fireplace(s)
Cooling Ceiling Fan(s), Central Air, Electric
Flooring Carpet, Vinyl
Fireplaces Number 1
Fireplaces Type Living Room, Wood Burning
Appliance Dishwasher, Electric Cooktop, Electric Range, Microwave, Refrigerator, Vented Exhaust Fan
Heat Source Central, Electric, Fireplace(s)
Laundry Electric Dryer Hookup, Utility Room, Full Size W/D Area, Washer Hookup
Exterior
Fence Chain Link, Wood
Utilities Available Asphalt, Cable Available, City Sewer, City Water, Sidewalk
Roof Type Asphalt,Shingle,Wood
Parking Type Driveway, Paved
Garage No
Building
Lot Description Cul-De-Sac, Interior Lot, Sloped, Subdivision
Story One
Foundation Slab
Structure Type Brick,Wood
Schools
Elementary Schools Caddo Isd Schools
School District Caddo Psb
Others
Ownership ZZZ
Acceptable Financing Cash, Conventional, Not Assumable
Listing Terms Cash, Conventional, Not Assumable
Financing Other
Read Less
Want to know what your home might be worth? Contact us for a FREE valuation!

Our team is ready to help you sell your home for the highest possible price ASAP

©2024 North Texas Real Estate Information Systems.
Bought with Jessie Fox • RE/MAX Real Estate Services






