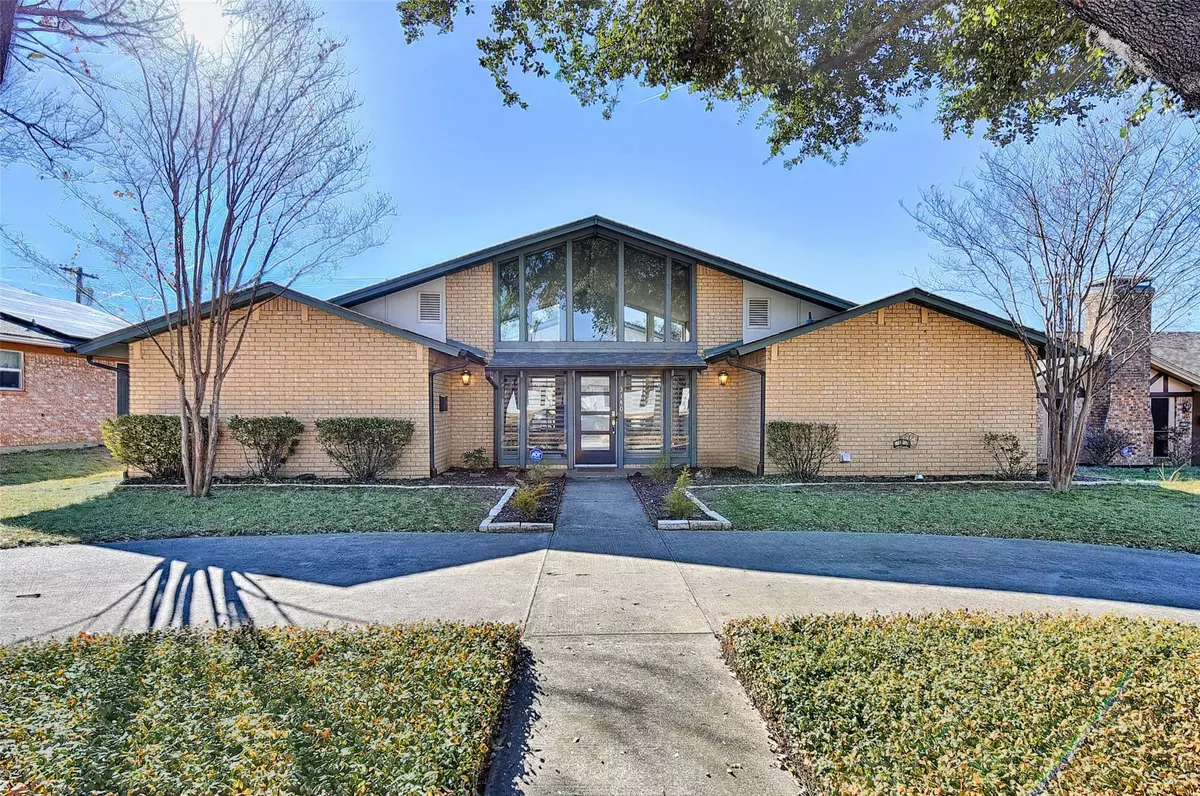$515,000
For more information regarding the value of a property, please contact us for a free consultation.
3140 Kinkaid Drive Dallas, TX 75220
4 Beds
3 Baths
2,522 SqFt
Key Details
Property Type Single Family Home
Sub Type Single Family Residence
Listing Status Sold
Purchase Type For Sale
Square Footage 2,522 sqft
Price per Sqft $204
Subdivision Walnut Hill North Terrace
MLS Listing ID 20235438
Sold Date 02/24/23
Style Contemporary/Modern
Bedrooms 4
Full Baths 2
Half Baths 1
HOA Y/N None
Year Built 1974
Annual Tax Amount $8,523
Lot Size 8,058 Sqft
Acres 0.185
Property Description
Do not miss this house! Absolutely stunning and unique mid-century modern gem in the heart of North Dallas. Exquisite updates galore adorn this one-of-a kind home. Be welcomed by the clean lines of the glass and wood entry flanked with the original brick. The front circular drive provides lots of extra parking space. The Saltillo tile entry is a warm invitation into the foyer. Step into the large living room with soaring ceilings and abundant windows that bathe the space in light. The open floorplan provides a fantastic entertaining space, even opening to the spacious and private rear courtyard. The gorgeous kitchen flows seamlessly into the dining and living rooms. The primary suite is spacious and beautifully appointed. Roof, HVAC, water heater and fence have all been replaced recently. Luxury stained concrete floors are easy to maintain. Plantation shutters throughout for privacy. The large grassy backyard is protected by a privacy fence and automatic gate. This will not last long!
Location
State TX
County Dallas
Direction From I-35, go east on Walnut Hill Lane. Turn right on Dale Crest Dr. Turn right on Kinkaid. House is on the left.
Rooms
Dining Room 2
Interior
Interior Features Built-in Features, Decorative Lighting, Double Vanity, Eat-in Kitchen, Kitchen Island, Open Floorplan, Pantry, Vaulted Ceiling(s), Walk-In Closet(s)
Heating Central, Electric, Fireplace(s)
Cooling Ceiling Fan(s), Central Air, Electric, Wall Unit(s)
Flooring Carpet, Concrete, Tile
Fireplaces Number 1
Fireplaces Type Wood Burning
Appliance Dishwasher, Disposal, Electric Cooktop, Electric Oven, Double Oven, Vented Exhaust Fan
Heat Source Central, Electric, Fireplace(s)
Laundry Electric Dryer Hookup, Full Size W/D Area, Washer Hookup
Exterior
Exterior Feature Courtyard, Covered Courtyard, Rain Gutters, Private Yard, Uncovered Courtyard
Garage Spaces 2.0
Fence Wood
Utilities Available Alley, City Sewer, City Water, Concrete, Curbs, Electricity Connected, Individual Gas Meter, Individual Water Meter, Overhead Utilities
Roof Type Composition
Garage Yes
Building
Lot Description Few Trees, Interior Lot, Landscaped, Lrg. Backyard Grass, Subdivision
Story Two
Foundation Slab
Structure Type Brick,Siding
Schools
Elementary Schools Burnet
Middle Schools Medrano
High Schools Jefferson
School District Dallas Isd
Others
Restrictions Deed
Ownership record
Acceptable Financing Cash, Conventional, FHA, VA Loan
Listing Terms Cash, Conventional, FHA, VA Loan
Financing Conventional
Read Less
Want to know what your home might be worth? Contact us for a FREE valuation!

Our team is ready to help you sell your home for the highest possible price ASAP

©2024 North Texas Real Estate Information Systems.
Bought with Hayden Howard • DHS Realty


