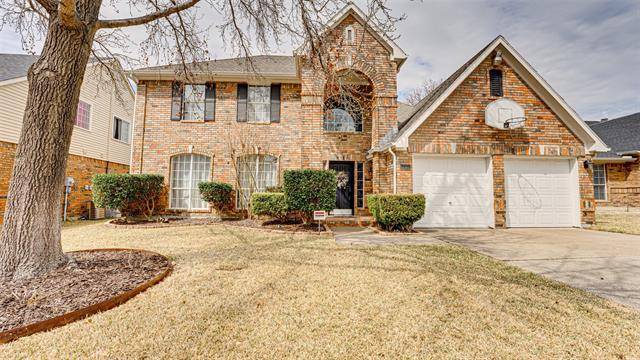$410,000
For more information regarding the value of a property, please contact us for a free consultation.
8331 High Brush Drive Dallas, TX 75249
4 Beds
3 Baths
2,853 SqFt
Key Details
Property Type Single Family Home
Sub Type Single Family Residence
Listing Status Sold
Purchase Type For Sale
Square Footage 2,853 sqft
Price per Sqft $143
Subdivision Wind Ridge Ph 01
MLS Listing ID 20005567
Sold Date 04/08/22
Style Split Level,Traditional
Bedrooms 4
Full Baths 2
Half Baths 1
HOA Fees $31/ann
HOA Y/N Mandatory
Year Built 1989
Annual Tax Amount $7,406
Lot Size 7,361 Sqft
Acres 0.169
Property Sub-Type Single Family Residence
Property Description
If you are looking for Dallas Skyline views, THIS HOME IS FOR YOU! This well kept home features a private backyard with a play pool, wooden upper deck to enjoy the views of the Dallas skyline, an outdoor kitchen area, and abundant greenery. This home will leave you feeling serene. The inside of the home is an entertainers dream. This home is so inviting and spacious as soon as you step inside. This amazing floor plan allows you the luxury of entertaining inside and out without worry of disturbing others. Come check out this spectacular home to see all it has to offer! BONUS: Check out the man cave that is attached through the master closet (current owners use as a work shop)
Location
State TX
County Dallas
Community Greenbelt
Direction See GPS
Rooms
Dining Room 1
Interior
Interior Features Eat-in Kitchen, Granite Counters, High Speed Internet Available, Kitchen Island, Pantry, Walk-In Closet(s)
Heating Central, Natural Gas
Cooling Central Air, Electric
Flooring Luxury Vinyl Plank, Marble
Fireplaces Number 1
Fireplaces Type Gas Logs, Masonry
Equipment Other
Appliance Dishwasher, Disposal, Electric Oven, Gas Cooktop, Double Oven
Heat Source Central, Natural Gas
Laundry Electric Dryer Hookup, Utility Room
Exterior
Exterior Feature Attached Grill, Balcony
Garage Spaces 2.0
Fence Other
Pool Gunite, In Ground
Community Features Greenbelt
Utilities Available City Sewer, City Water
Roof Type Composition
Garage Yes
Private Pool 1
Building
Lot Description Greenbelt, Interior Lot
Story Two
Foundation Slab
Structure Type Brick
Schools
School District Duncanville Isd
Others
Restrictions Other
Ownership Jeremy & Victoria McClelland
Acceptable Financing Cash, Conventional, FHA, VA Loan
Listing Terms Cash, Conventional, FHA, VA Loan
Financing Cash
Special Listing Condition Aerial Photo
Read Less
Want to know what your home might be worth? Contact us for a FREE valuation!

Our team is ready to help you sell your home for the highest possible price ASAP

©2025 North Texas Real Estate Information Systems.
Bought with Steven Armstrong • eXp Realty LLC

