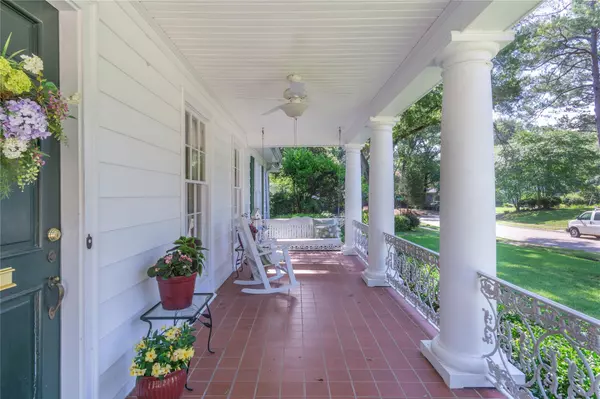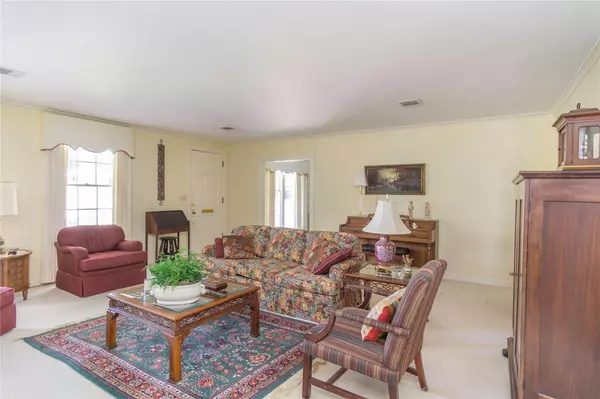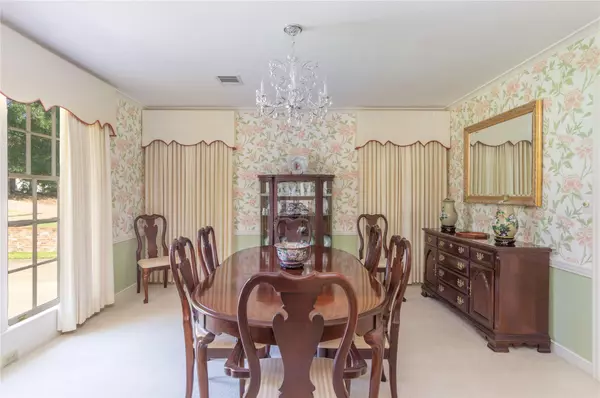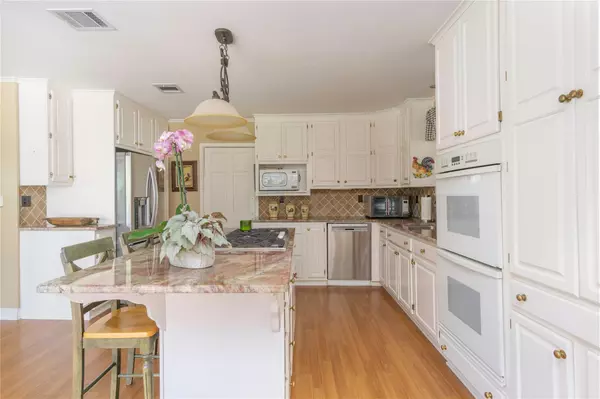$335,000
For more information regarding the value of a property, please contact us for a free consultation.
610 Ontario Street Shreveport, LA 71106
3 Beds
3 Baths
2,356 SqFt
Key Details
Property Type Single Family Home
Sub Type Single Family Residence
Listing Status Sold
Purchase Type For Sale
Square Footage 2,356 sqft
Price per Sqft $142
Subdivision Monrovia Place
MLS Listing ID 20104578
Sold Date 08/08/22
Style Traditional
Bedrooms 3
Full Baths 2
Half Baths 1
HOA Y/N None
Year Built 1950
Lot Size 0.321 Acres
Acres 0.321
Lot Dimensions 100x140x100
Property Description
Classic South Highlands home on a sought after one block long street. Updates in kitchen. All appliances remain without warranty. Newish Refrigerator. Stainless Steel. Inviting front porch and brick patio in the back. Front yard has irrigation. Large bedrooms and bathrooms. Lots of storage. Toilet room off kitchen. Two attics and large garage and covered parking. Informal dining area in open Kitchen and Den. Formal areas with built-in. All wall coverings and rods remain. Stainless Steel Bosch appliances in the kitchen. Dacor double oven. House flows well for entertaining inside and out.
Location
State LA
County Caddo
Direction Ontario on the East side of Line Ave.
Rooms
Dining Room 1
Interior
Interior Features Built-in Features, Cable TV Available, Chandelier, Flat Screen Wiring, Granite Counters, High Speed Internet Available, Kitchen Island, Open Floorplan, Pantry
Heating Central, Natural Gas
Cooling Ceiling Fan(s), Central Air, Electric, Roof Turbine(s)
Flooring Carpet, Ceramic Tile, Marble, Wood
Fireplaces Number 1
Fireplaces Type Bedroom, Gas, Gas Logs, Living Room, Master Bedroom
Equipment Irrigation Equipment
Appliance Dishwasher, Disposal, Electric Oven, Gas Cooktop, Microwave, Double Oven, Refrigerator, Vented Exhaust Fan
Heat Source Central, Natural Gas
Laundry Electric Dryer Hookup, Utility Room, Full Size W/D Area, Washer Hookup
Exterior
Exterior Feature Covered Patio/Porch, Rain Gutters
Garage Spaces 2.0
Carport Spaces 2
Fence Block, Full, Wood
Utilities Available City Sewer, City Water, Concrete, Curbs, Individual Gas Meter, Individual Water Meter, Natural Gas Available, Sidewalk
Roof Type Composition
Garage Yes
Building
Lot Description Landscaped, Sprinkler System
Story One
Foundation Pillar/Post/Pier, Slab
Structure Type Brick,Vinyl Siding,Wood
Schools
School District Caddo Psb
Others
Ownership Owner
Acceptable Financing Cash, Conventional
Listing Terms Cash, Conventional
Financing Other
Read Less
Want to know what your home might be worth? Contact us for a FREE valuation!

Our team is ready to help you sell your home for the highest possible price ASAP

©2024 North Texas Real Estate Information Systems.
Bought with Lisa Hargrove • Coldwell Banker Gosslee






