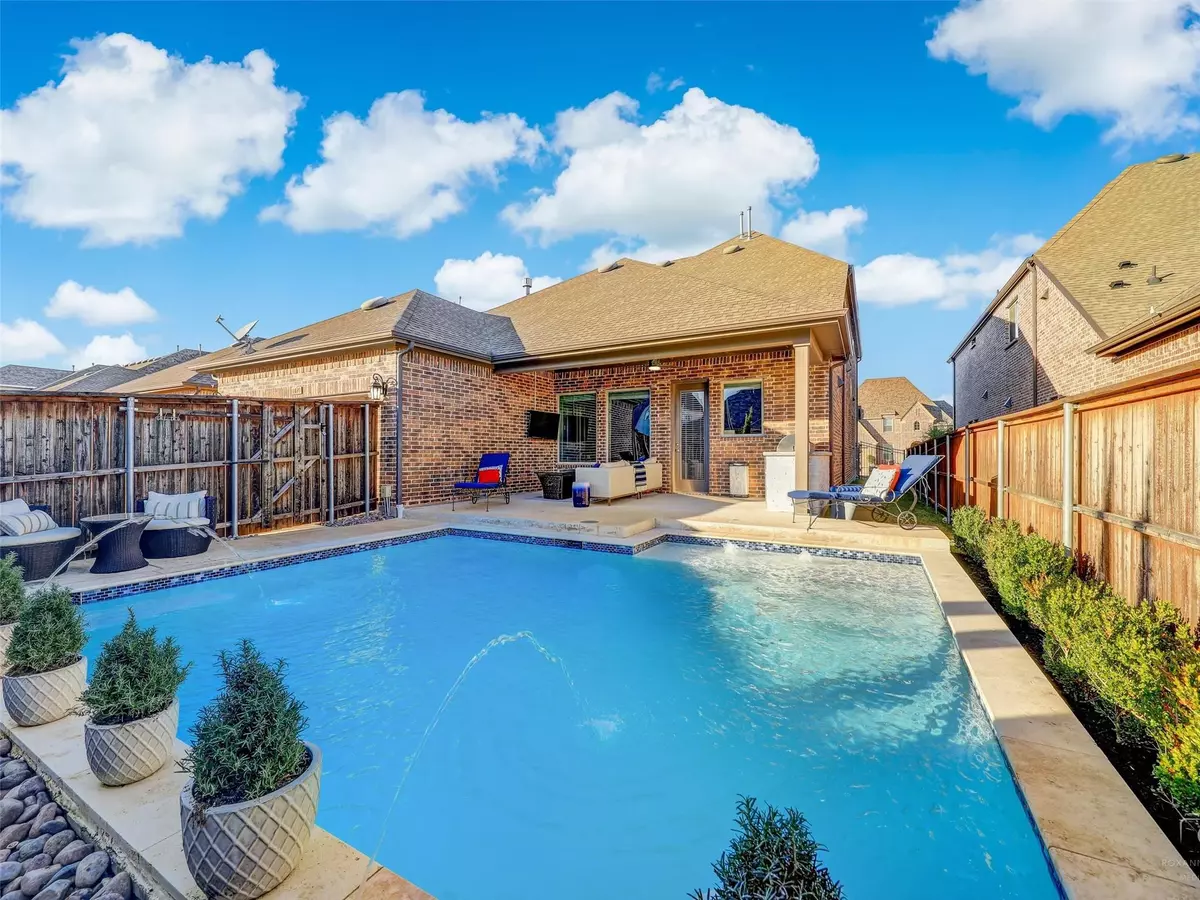$834,900
For more information regarding the value of a property, please contact us for a free consultation.
1835 Coralbead Road Frisco, TX 75033
4 Beds
4 Baths
3,406 SqFt
Key Details
Property Type Single Family Home
Sub Type Single Family Residence
Listing Status Sold
Purchase Type For Sale
Square Footage 3,406 sqft
Price per Sqft $245
Subdivision Hollyhock
MLS Listing ID 20059680
Sold Date 07/18/22
Style Traditional
Bedrooms 4
Full Baths 3
Half Baths 1
HOA Fees $175/qua
HOA Y/N Mandatory
Year Built 2017
Annual Tax Amount $10,302
Lot Size 7,013 Sqft
Acres 0.161
Lot Dimensions 55 x 127
Property Description
Welcome home to Hollyhock,a lifestyle inspired community neighboring the incoming PGA HQ filled w-state of the art amenities. As you enter, you're greeted to an open concept w-functional flr pln & 4 inch wide plank hardwoods thrght the main areas, W-two first flr bedrms both w-ensuite bathrms,this home is the perfect hosting guests.Fall in love w-the space in the primary ste complete w-vaulted ceilings,a spa like walk-in shower, custom cabinetry plus framed mirrors & decorative lighting thrght. Celebrate your inner chef in the impressive kitchen w-professional 6 burner gas range top,dble ovens & ample flr to ceiling custom cabinetry, lg island, quartz cnter-tps & lg spacious pantry. Designer Hardware thrght. French drs off the office & crn mldng. Spacious Laundry Rm w-folding cntr.Upstairs includes a loft study area, Media, Game Rm & two lrg secondary bedrms.Shows like a model. Backyard paradise w-built-in grill, refrigerator, ceiling fan & patio TV. Sparkling Gold Metal Pool awaits.
Location
State TX
County Denton
Community Club House, Community Pool, Park, Playground, Sidewalks
Direction From Panther Creek Pkwy, go north on Teel to Round About go west on Rockhill Pkwy, right on Hollyhock Rd., Round About Make a Rt third entrance on Tumblegrass heading west, Rt on Heartleaf and Left on Coralbead Rd.
Rooms
Dining Room 1
Interior
Interior Features Built-in Features, Cable TV Available, Chandelier, Decorative Lighting, Double Vanity, Eat-in Kitchen, Flat Screen Wiring, High Speed Internet Available, Kitchen Island, Open Floorplan, Pantry, Vaulted Ceiling(s), Walk-In Closet(s), Other
Heating ENERGY STAR Qualified Equipment, Natural Gas, Zoned
Cooling Ceiling Fan(s), Central Air, Electric, ENERGY STAR Qualified Equipment, Zoned
Flooring Ceramic Tile, Hardwood, Wood
Fireplaces Number 1
Fireplaces Type Family Room, Gas, Gas Logs, Gas Starter, Living Room
Appliance Dishwasher, Disposal, Electric Oven, Gas Cooktop, Gas Water Heater, Double Oven, Plumbed For Gas in Kitchen, Vented Exhaust Fan
Heat Source ENERGY STAR Qualified Equipment, Natural Gas, Zoned
Exterior
Exterior Feature Attached Grill, Covered Patio/Porch
Garage Spaces 3.0
Fence Fenced, Wood
Pool Gunite, In Ground, Outdoor Pool, Private, Water Feature, Other
Community Features Club House, Community Pool, Park, Playground, Sidewalks
Utilities Available Cable Available, City Sewer, City Water, Curbs, Individual Gas Meter, Individual Water Meter, Underground Utilities
Roof Type Composition
Garage Yes
Private Pool 1
Building
Lot Description Interior Lot, Landscaped
Story Two
Foundation Slab
Structure Type Brick,Rock/Stone
Schools
School District Frisco Isd
Others
Acceptable Financing Cash, Conventional
Listing Terms Cash, Conventional
Financing Conventional
Read Less
Want to know what your home might be worth? Contact us for a FREE valuation!

Our team is ready to help you sell your home for the highest possible price ASAP

©2024 North Texas Real Estate Information Systems.
Bought with Barbara Van Poole • Keller Williams Realty DPR


