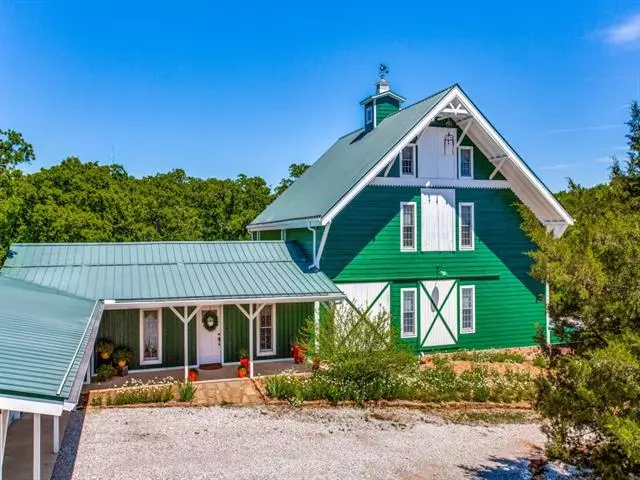$975,000
For more information regarding the value of a property, please contact us for a free consultation.
544 County Road 2255 Valley View, TX 76272
4 Beds
4 Baths
8,059 SqFt
Key Details
Property Type Single Family Home
Sub Type Single Family Residence
Listing Status Sold
Purchase Type For Sale
Square Footage 8,059 sqft
Price per Sqft $120
Subdivision The Ranch
MLS Listing ID 14572105
Sold Date 07/26/21
Style Modern Farmhouse
Bedrooms 4
Full Baths 3
Half Baths 1
HOA Fees $8/ann
HOA Y/N Mandatory
Total Fin. Sqft 8059
Year Built 2015
Lot Size 6.100 Acres
Acres 6.1
Property Description
Nestled in 6 plus acres of trees, you will find this luxurious home with all the upscaled amenities you could want! This house has a kitchen of your dreams, that includes two Miele refrigerators and a Wolfe gas stove, ample storage, and plenty of counter space while you are enjoying your gatherings with family and friends. Twelve foot ceilings frame a wall of windows bringing in an abundance of natural light to the main living area. The large master bedroom has built in cabinets with a spa-like master bath. Downstairs you will find a game room, and a separate kitchen right next to the outdoor patio area. A guest suite above the workshop, includes one bedroom, full bath, kitchen and living area and amazing view.
Location
State TX
County Cooke
Direction Take IH-35 N, exit 487 toward FM-922, Valley View, turn right onto E Bouch Street, turn left onto County Road 225, destination is on the right
Rooms
Dining Room 2
Interior
Interior Features Cable TV Available, Decorative Lighting, Flat Screen Wiring, High Speed Internet Available, Loft, Vaulted Ceiling(s), Wet Bar
Heating Central, Electric, Heat Pump, Propane
Cooling Central Air, Electric, Heat Pump
Flooring Ceramic Tile, Concrete, Wood
Appliance Built-in Refrigerator, Convection Oven, Dishwasher, Double Oven, Electric Oven, Gas Cooktop, Gas Range, Ice Maker, Microwave, Plumbed For Gas in Kitchen, Plumbed for Ice Maker, Refrigerator, Vented Exhaust Fan, Warming Drawer, Washer, Water Filter, Tankless Water Heater, Electric Water Heater, Gas Water Heater
Heat Source Central, Electric, Heat Pump, Propane
Laundry Electric Dryer Hookup, Full Size W/D Area, Washer Hookup
Exterior
Exterior Feature Covered Patio/Porch, Fire Pit, Rain Gutters, Storage
Garage Spaces 3.0
Carport Spaces 2
Fence Gate, Metal, Partial
Utilities Available Asphalt, City Water, Individual Gas Meter, Individual Water Meter, Outside City Limits, Septic
Roof Type Metal
Garage Yes
Building
Lot Description Acreage, Landscaped, Many Trees, Subdivision
Story Three Or More
Foundation Slab
Structure Type Steel Siding
Schools
Elementary Schools Pilot Point
Middle Schools Pilot Point
High Schools Pilot Point
School District Pilot Point Isd
Others
Restrictions Animals,Architectural,Building,Deed
Ownership Michael & Sally Paris
Acceptable Financing Cash, Conventional, FHA, VA Loan
Listing Terms Cash, Conventional, FHA, VA Loan
Financing Conventional
Special Listing Condition Aerial Photo, Deed Restrictions
Read Less
Want to know what your home might be worth? Contact us for a FREE valuation!

Our team is ready to help you sell your home for the highest possible price ASAP

©2024 North Texas Real Estate Information Systems.
Bought with Holly Haven • Keller Williams Prosper Celina


