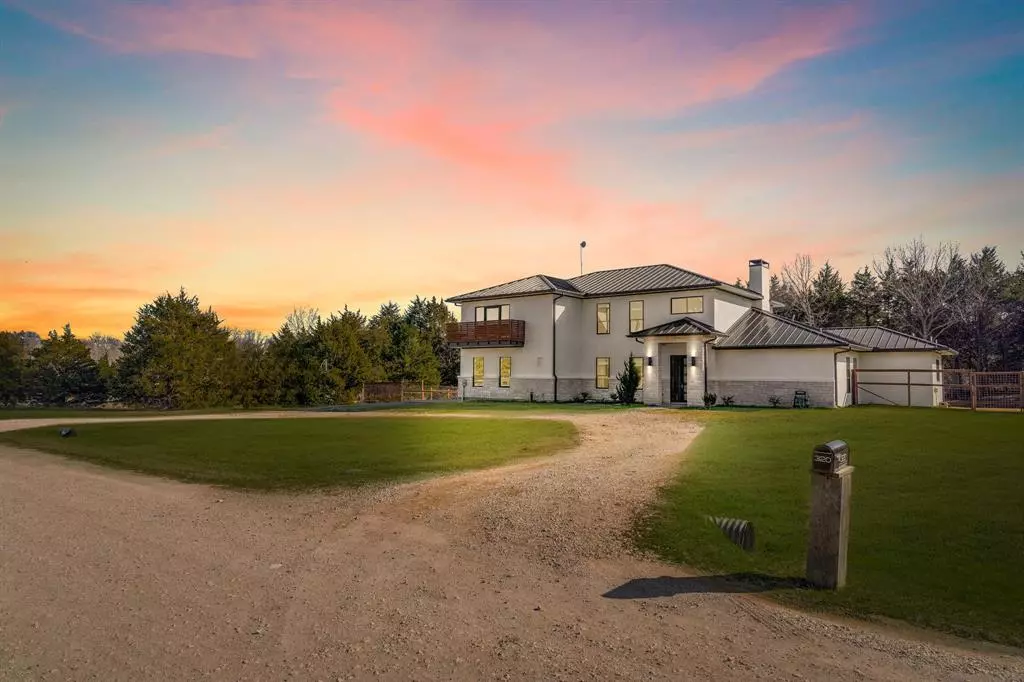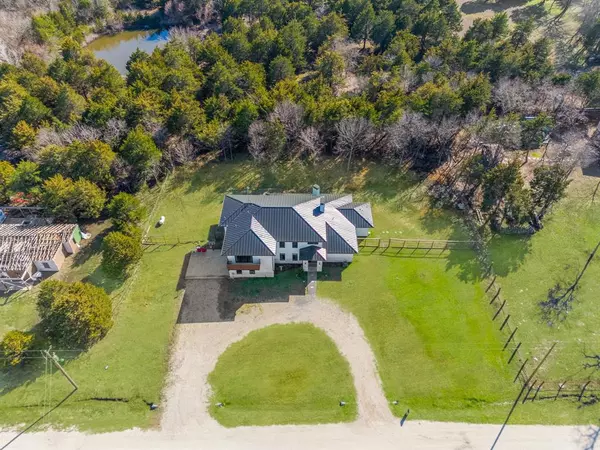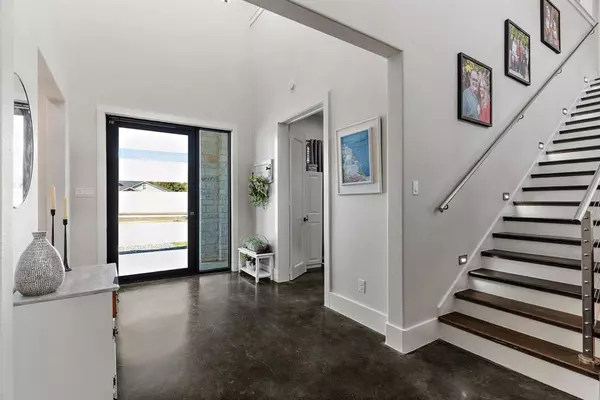320 County Road 4921 Leonard, TX 75452
4 Beds
4 Baths
3,909 SqFt
UPDATED:
02/20/2025 02:35 PM
Key Details
Property Type Single Family Home
Sub Type Single Family Residence
Listing Status Active
Purchase Type For Sale
Square Footage 3,909 sqft
Price per Sqft $150
Subdivision Adams Estates
MLS Listing ID 20836072
Style Contemporary/Modern
Bedrooms 4
Full Baths 3
Half Baths 1
HOA Y/N None
Year Built 2020
Annual Tax Amount $10,820
Lot Size 1.000 Acres
Acres 1.0
Property Sub-Type Single Family Residence
Property Description
Location
State TX
County Fannin
Community Greenbelt
Direction From Sam Rayburn HWY (TX 121), exit south onto state highway 160, after one-half mile turn left on state highway 78 and go for 3.9 miles, turn left on County Road 4930 and go one mile, then turn right on County Road 4921, the house is on your right.
Rooms
Dining Room 1
Interior
Interior Features Built-in Features, Chandelier, Decorative Lighting, Eat-in Kitchen, Granite Counters, High Speed Internet Available, In-Law Suite Floorplan, Kitchen Island, Open Floorplan, Pantry, Vaulted Ceiling(s), Walk-In Closet(s)
Heating Central, Electric, Fireplace(s), Heat Pump
Cooling Ceiling Fan(s), Central Air, Electric, Heat Pump, Humidity Control
Flooring Concrete, Engineered Wood, Tile
Fireplaces Number 2
Fireplaces Type Gas, Gas Logs, Living Room, Outside, See Remarks, Stone, Wood Burning, Other
Equipment Air Purifier, Dehumidifier
Appliance Dishwasher, Disposal, Electric Water Heater, Gas Cooktop, Gas Oven, Microwave, Plumbed For Gas in Kitchen, Tankless Water Heater, Trash Compactor, Vented Exhaust Fan, Water Filter, Water Purifier, Other, Water Softener
Heat Source Central, Electric, Fireplace(s), Heat Pump
Laundry Electric Dryer Hookup, Utility Room, Stacked W/D Area, Washer Hookup, Other
Exterior
Exterior Feature Balcony, Covered Patio/Porch, Rain Gutters, Lighting, Outdoor Living Center, Private Yard, RV Hookup, RV/Boat Parking
Garage Spaces 2.0
Fence Fenced, Wire, Wood
Community Features Greenbelt
Utilities Available Aerobic Septic, Co-op Electric, Co-op Water, Electricity Connected, Propane
Roof Type Metal
Street Surface Dirt
Total Parking Spaces 2
Garage Yes
Building
Lot Description Acreage, Greenbelt, Interior Lot, Landscaped, Lrg. Backyard Grass, Many Trees
Story Two
Foundation Pillar/Post/Pier
Level or Stories Two
Structure Type Stucco
Schools
Elementary Schools Leonard
High Schools Leonard
School District Leonard Isd
Others
Ownership Please See Agent
Acceptable Financing Cash, Conventional, FHA, VA Loan, Other
Listing Terms Cash, Conventional, FHA, VA Loan, Other
Special Listing Condition Aerial Photo
Virtual Tour https://portal.rotarycinema.com/videos/01951ac6-d723-7255-9f7a-3242d2e12b34






