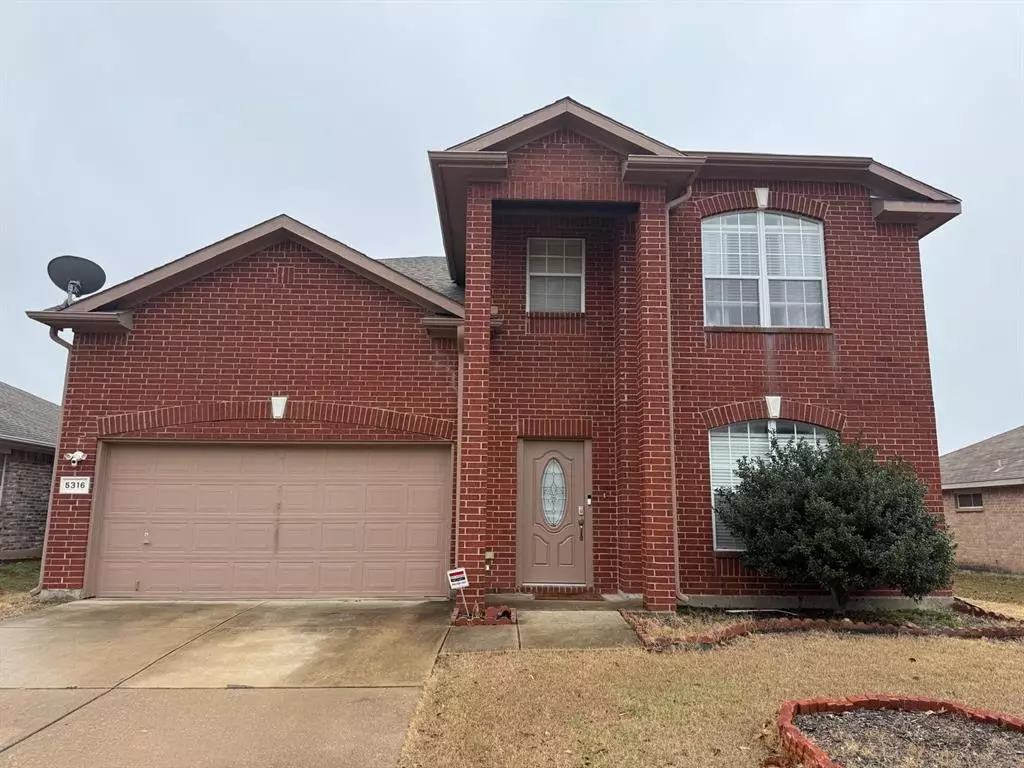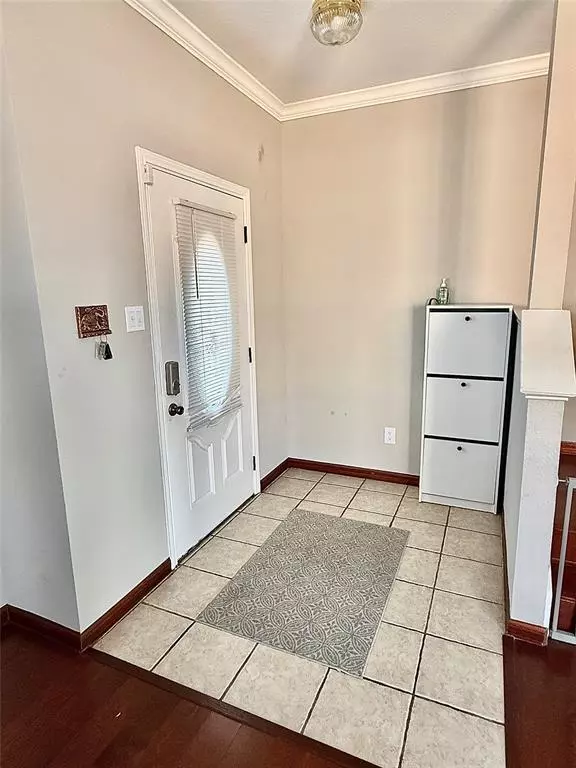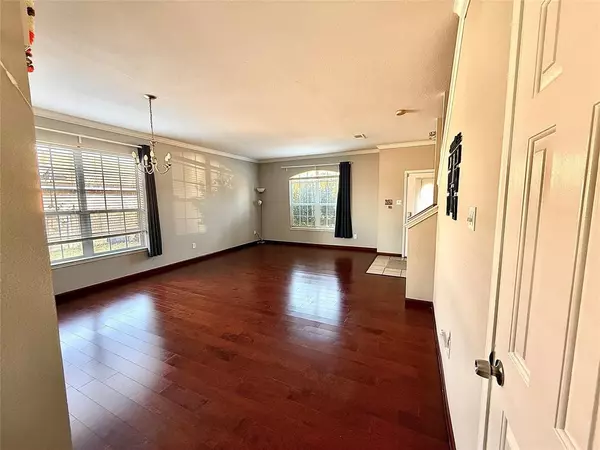5316 Yampa Trail Watauga, TX 76137
4 Beds
3 Baths
2,465 SqFt
UPDATED:
02/19/2025 02:10 AM
Key Details
Property Type Single Family Home
Sub Type Single Family Residence
Listing Status Active
Purchase Type For Sale
Square Footage 2,465 sqft
Price per Sqft $156
Subdivision Parkside Add
MLS Listing ID 20840003
Bedrooms 4
Full Baths 2
Half Baths 1
HOA Y/N None
Year Built 2002
Annual Tax Amount $7,754
Lot Size 6,621 Sqft
Acres 0.152
Property Sub-Type Single Family Residence
Property Description
As you step inside, you'll be greeted by an open-concept living area flooded with natural light, creating a warm and welcoming atmosphere. The kitchen is a chef's dream, featuring sleek stainless steel appliances, granite countertops, and plenty of cabinet space, making it perfect for preparing meals or hosting friends and family.
The master suite is a true retreat, offering ample space for a king-sized bed, a walk-in closet, and a luxurious ensuite bathroom with a soaking tub and separate shower. Additional bedrooms provide generous space for family, guests, or even a home office.
One of the standout features of this home is the convenience it offers in every corner. The garage is equipped with a water softener and is wired for EV charging, perfect for those who appreciate modern technology and eco-friendly living. The kitchen also boasts a reverse osmosis (RO) water purifier, ensuring the highest quality water for your home.
Step outside to your private backyard oasis, featuring a lovely patio and beautifully landscaped surroundings. Whether you're entertaining or simply relaxing in peace, this outdoor space offers the perfect setting for all occasions.
With its prime location near schools, parks, shopping, and dining, 5316 Yampa Trail is the perfect place to call home. Don't miss out on the chance to own this exceptional property that you can call your home!
Call or Text the LA to discuss the offer or any questions you might have.
Property is occupied by the owners and is priced to sell quickly.
Location
State TX
County Tarrant
Direction Please use Google Maps
Rooms
Dining Room 1
Interior
Interior Features Cable TV Available, Eat-in Kitchen, Flat Screen Wiring, Granite Counters, High Speed Internet Available, Pantry, Walk-In Closet(s)
Heating Central, Natural Gas
Cooling Ceiling Fan(s), Central Air, Electric
Flooring Carpet, Laminate, Tile
Appliance Dishwasher, Disposal, Gas Cooktop, Gas Oven, Gas Range, Gas Water Heater, Plumbed For Gas in Kitchen, Vented Exhaust Fan, Water Filter, Water Softener
Heat Source Central, Natural Gas
Laundry Electric Dryer Hookup, Utility Room, Washer Hookup
Exterior
Exterior Feature Covered Patio/Porch, Rain Gutters
Garage Spaces 2.0
Fence Fenced, Wood
Utilities Available Cable Available, City Sewer, City Water, Electricity Connected, Individual Gas Meter, Individual Water Meter, Natural Gas Available, Phone Available, Sidewalk, Underground Utilities
Roof Type Composition,Shingle
Total Parking Spaces 2
Garage Yes
Building
Story Two
Foundation Slab
Level or Stories Two
Structure Type Brick
Schools
Elementary Schools Spicer
Middle Schools Watauga
High Schools Haltom
School District Birdville Isd
Others
Ownership See Tax
Acceptable Financing Cash, Conventional, FHA, VA Loan
Listing Terms Cash, Conventional, FHA, VA Loan
Virtual Tour https://www.propertypanorama.com/instaview/ntreis/20840003






