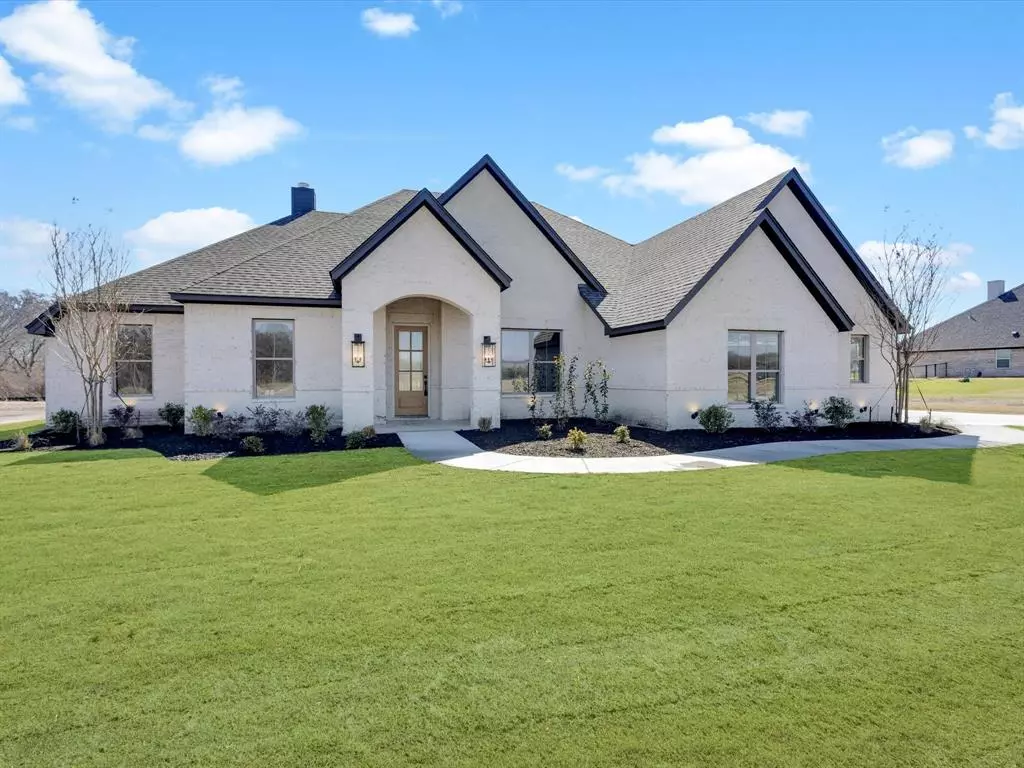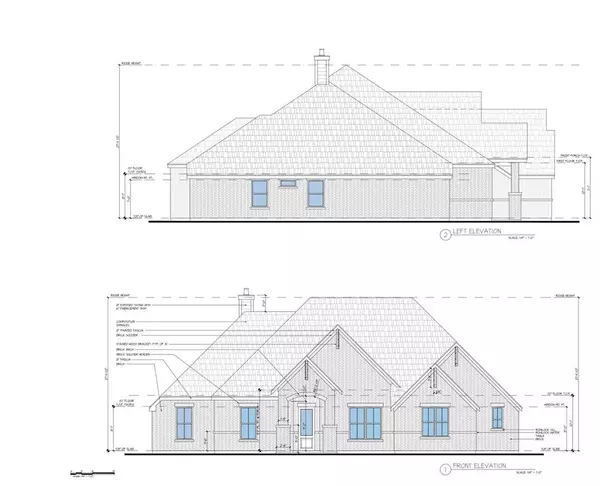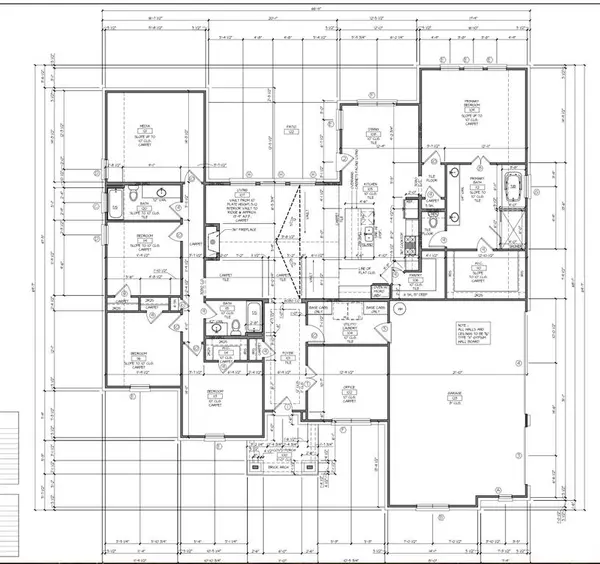1013 Silver Sage Weatherford, TX 76085
4 Beds
4 Baths
2,815 SqFt
UPDATED:
02/18/2025 10:10 PM
Key Details
Property Type Single Family Home
Sub Type Single Family Residence
Listing Status Active
Purchase Type For Rent
Square Footage 2,815 sqft
Subdivision Silver Sage Farms
MLS Listing ID 20846436
Style Modern Farmhouse
Bedrooms 4
Full Baths 3
Half Baths 1
HOA Fees $750/ann
HOA Y/N Mandatory
Year Built 2025
Lot Size 1.739 Acres
Acres 1.739
Property Sub-Type Single Family Residence
Property Description
Location
State TX
County Parker
Direction Use 1001 Finney Rd in GPS and neighborhood is located just past this home.
Rooms
Dining Room 1
Interior
Interior Features Cable TV Available, Decorative Lighting, Eat-in Kitchen, Flat Screen Wiring, Granite Counters, Kitchen Island, Open Floorplan, Pantry, Walk-In Closet(s)
Heating Central, Electric
Cooling Ceiling Fan(s), Central Air
Flooring Carpet, Ceramic Tile, Wood
Fireplaces Number 1
Fireplaces Type Wood Burning
Appliance Dishwasher, Disposal, Gas Cooktop, Microwave, Plumbed For Gas in Kitchen
Heat Source Central, Electric
Exterior
Exterior Feature Covered Patio/Porch, Rain Gutters
Garage Spaces 3.0
Utilities Available Aerobic Septic, All Weather Road, Co-op Water, Community Mailbox, Electricity Available
Roof Type Composition
Total Parking Spaces 3
Garage Yes
Building
Lot Description Acreage
Story Two
Foundation Slab
Level or Stories Two
Structure Type Board & Batten Siding,Brick
Schools
Elementary Schools Cross Timbers
High Schools Azle
School District Azle Isd
Others
Pets Allowed Breed Restrictions, Call
Restrictions Deed
Ownership Peter Paulsen Properties Ltd
Pets Allowed Breed Restrictions, Call
Virtual Tour https://www.propertypanorama.com/instaview/ntreis/20846436




