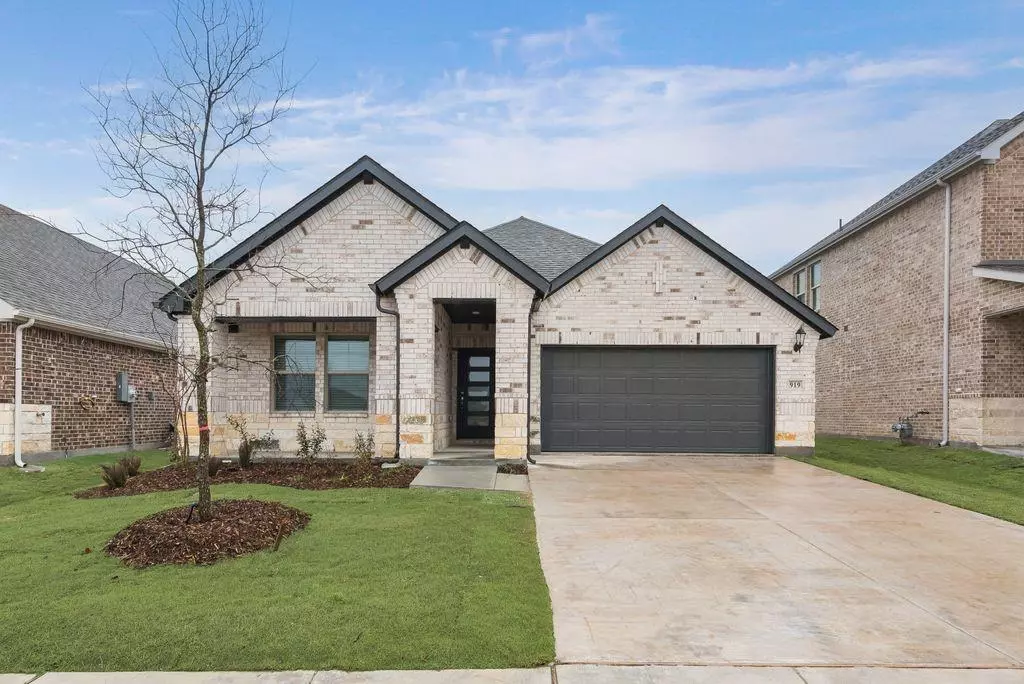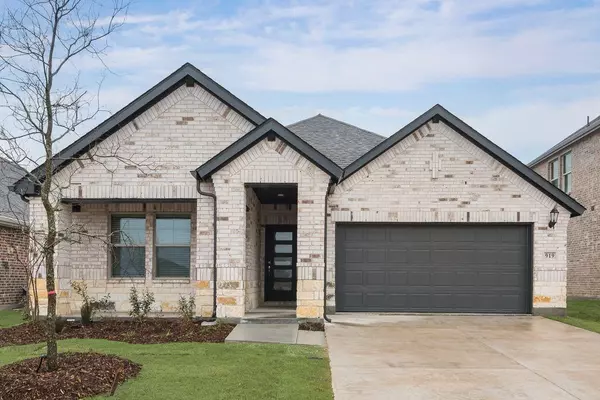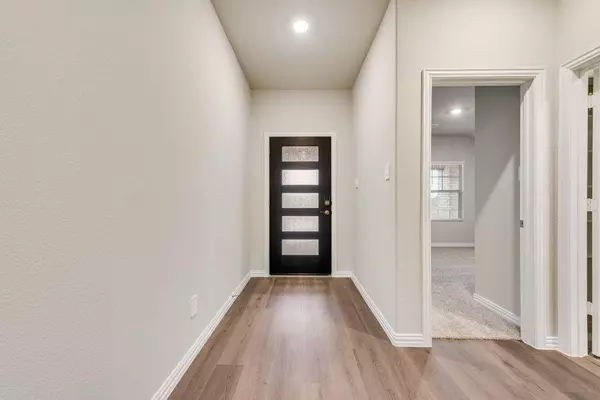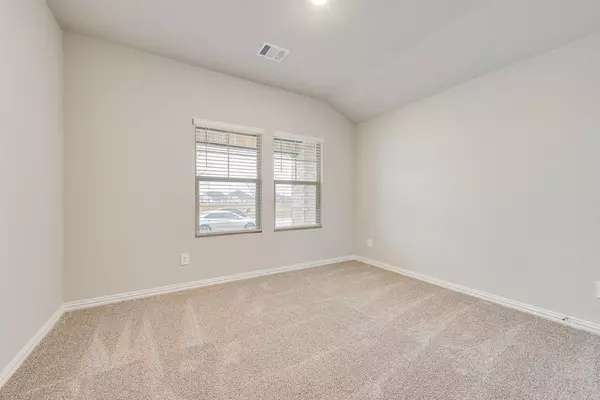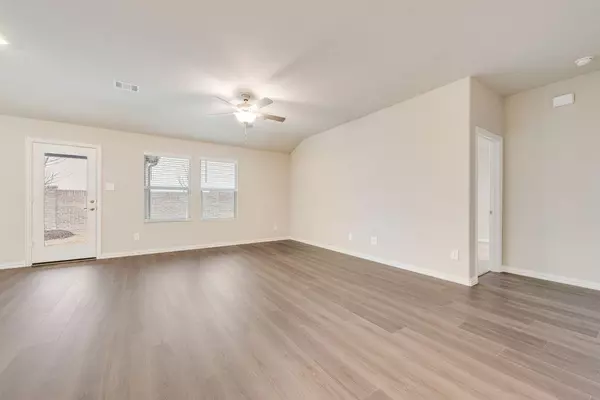919 Honeydew Lane Mckinney, TX 75071
4 Beds
3 Baths
2,059 SqFt
UPDATED:
02/19/2025 03:55 PM
Key Details
Property Type Single Family Home
Sub Type Single Family Residence
Listing Status Active
Purchase Type For Rent
Square Footage 2,059 sqft
Subdivision Eastridge Phase 3
MLS Listing ID 20844560
Style Traditional
Bedrooms 4
Full Baths 3
PAD Fee $1
HOA Y/N Mandatory
Year Built 2024
Lot Size 4,791 Sqft
Acres 0.11
Property Sub-Type Single Family Residence
Property Description
Step into this beautifully designed new construction home that blends style, comfort, and efficiency. The spacious open-concept living area seamlessly extends to a covered back patio, creating the perfect indoor-outdoor lifestyle for relaxing or entertaining.
This home features elegant white cabinetry paired with sleek white-toned quartz countertops, complemented by warm beige LVP flooring and plush light brown carpeting for a cozy yet sophisticated touch.
Located in a vibrant, amenity-rich community, you'll never run out of things to do! Spend your weekends lounging by the resort-style pool, shooting hoops on the basketball court, or watching the kids play at the community playground.
Enjoy the convenience of quick access to US 380, making for an easy commute to McKinney, Frisco, Allen, Plano, and Richardson—putting shopping, dining, and entertainment just minutes away.
Designed with cutting-edge energy-efficient features, this home helps you save on utilities while providing better air quality, superior comfort, and lasting peace of mind.
Don't miss this opportunity—make this exceptional home yours today!
Agents should verify all information provided.
During inclement weather, please leave wet shoes and umbrella at the front door.
Location
State TX
County Collin
Community Club House
Direction Best is to enter the address on Google Maps or preferably Waze from your location. Take US 380 E to FM 1827 (New Hope Road W.). Turn left for about 4.8 miles. Turn left onto Sagebrush Trail. Make the first left onto Honeydew Lane.
Rooms
Dining Room 1
Interior
Heating Central, Electric, ENERGY STAR Qualified Equipment
Cooling Ceiling Fan(s), Electric, ENERGY STAR Qualified Equipment, Zoned
Flooring Carpet, Ceramic Tile, Luxury Vinyl Plank
Appliance Dishwasher, Dryer, Gas Range, Microwave, Refrigerator, Washer
Heat Source Central, Electric, ENERGY STAR Qualified Equipment
Laundry Electric Dryer Hookup, Full Size W/D Area, Washer Hookup
Exterior
Garage Spaces 2.0
Fence Brick, Rock/Stone, Wood
Community Features Club House
Utilities Available All Weather Road, Cable Available, City Sewer, City Water, Community Mailbox, Electricity Available, Sidewalk
Roof Type Shingle
Garage Yes
Building
Story One
Foundation Slab
Level or Stories One
Structure Type Brick,Concrete,Rock/Stone
Schools
Elementary Schools Webb
Middle Schools Johnson
High Schools Mckinney North
School District Mckinney Isd
Others
Pets Allowed Yes, Breed Restrictions, Number Limit, Size Limit
Restrictions Animals,No Livestock,No Mobile Home,No Sublease,Pet Restrictions
Ownership Anthonia Ibe
Pets Allowed Yes, Breed Restrictions, Number Limit, Size Limit
Virtual Tour https://www.propertypanorama.com/instaview/ntreis/20844560


