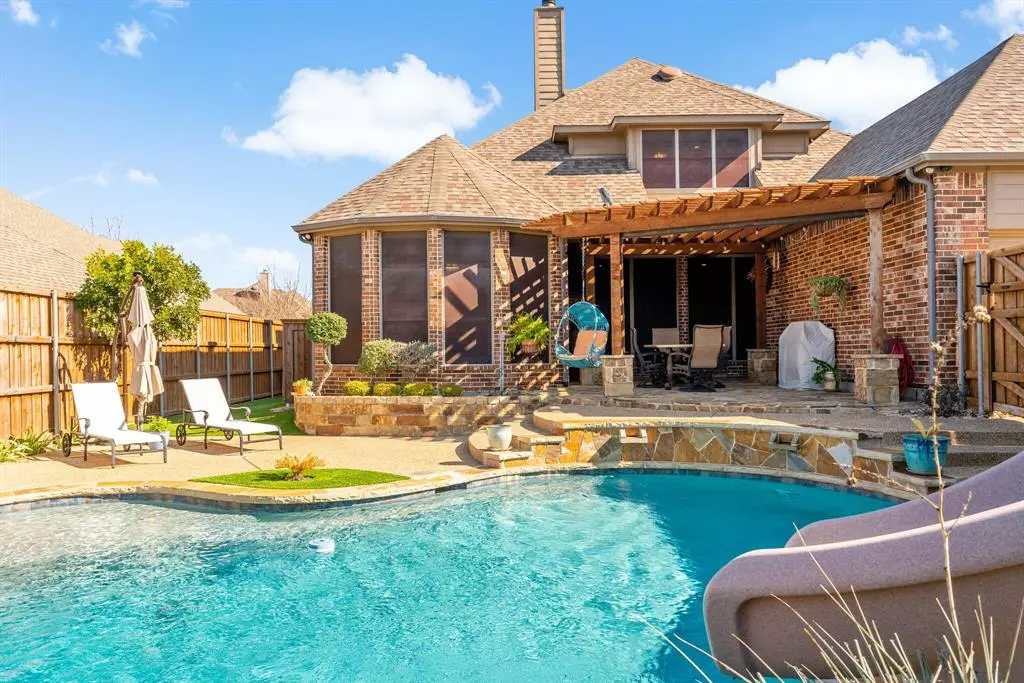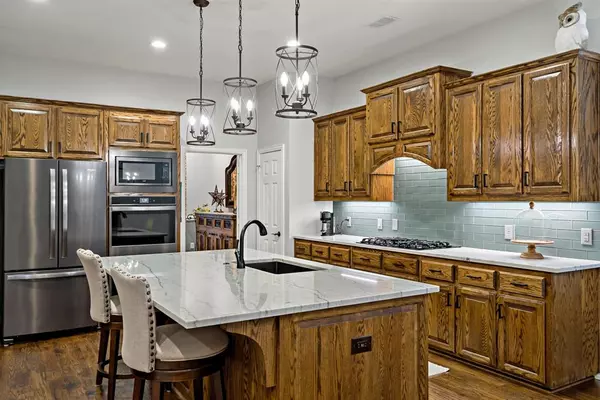7809 Glencrest Drive Sachse, TX 75048
4 Beds
3 Baths
3,029 SqFt
UPDATED:
02/18/2025 07:10 PM
Key Details
Property Type Single Family Home
Sub Type Single Family Residence
Listing Status Active
Purchase Type For Sale
Square Footage 3,029 sqft
Price per Sqft $222
Subdivision Woodbridge Ph 8
MLS Listing ID 20830366
Style Traditional
Bedrooms 4
Full Baths 3
HOA Fees $520/ann
HOA Y/N Mandatory
Year Built 2006
Annual Tax Amount $9,877
Lot Size 9,147 Sqft
Acres 0.21
Property Sub-Type Single Family Residence
Property Description
Welcome Home to your own little piece of heaven, perfectly positioned in the highly sought-after, A-rated Wylie ISD. This single-owner home has been lovingly and meticulously cared for, and it shows! Enjoy the updated chef's kitchen, where culinary dreams come to life. With modern appliances, custom cabinetry, and dazzling countertops cooking will be a pure delight. Host gatherings, wine and dine friends, or enjoy quiet family dinners in this stylish and functional space.
When it's time to unwind, escape outside into your private backyard oasis, complete with sparkling pool featuring waterslide, waterfall and beach entrance. Artificial turf and a full-property mosquito mist system make this low-maintenance retreat a fan favorite. Savor your favorite drink on the covered patio, taking in the ambiance of tunes playing on the outdoor surround sound while you watch your favorite team on the mounted outdoor TV.
Inside, the home offers 3 bedrooms and 2 full baths on the main floor, along with a versatile office space. Your primary suite overlooks your backyard with wall-to-wall bay windows, and the en-suite has been updated with classic finishes to stand the test of time. The second full bathroom has been thoughtfully upgraded with new flooring and cusom cabinets. Upstairs, discover a second primary suite with en-suite bathroom—perfect as a private retreat, guest quarters, or even a game or media room, thanks to the home's integrated surround sound system, installed both upstairs and down.
Living in the Woodbridge community means you'll enjoy unlimited access to premier amenities, including 7 swimming pools, the 18-hole championship golf course, and dining at the neighborhood clubhouse. With an easy commute to PGBT and the charm of historic downtown Wylie just minutes away, this home blends convenience with sophistication and won't last long!
Full upgrades list available upon request.
Location
State TX
County Collin
Community Community Pool, Golf, Greenbelt, Jogging Path/Bike Path, Playground, Sidewalks
Direction GPS Friedly :)
Rooms
Dining Room 1
Interior
Interior Features Built-in Features, Decorative Lighting, Eat-in Kitchen, High Speed Internet Available, Kitchen Island, Open Floorplan, Pantry, Sound System Wiring, Walk-In Closet(s), Second Primary Bedroom
Heating Central
Cooling Central Air
Flooring Carpet, Ceramic Tile, Hardwood
Fireplaces Number 1
Fireplaces Type Gas, Living Room, Stone
Appliance Dishwasher, Disposal, Gas Cooktop, Microwave, Double Oven, Plumbed For Gas in Kitchen
Heat Source Central
Exterior
Exterior Feature Covered Patio/Porch, Rain Gutters, Mosquito Mist System, Private Yard
Garage Spaces 2.0
Fence Back Yard, Fenced, Privacy, Wood
Pool In Ground, Outdoor Pool, Pump
Community Features Community Pool, Golf, Greenbelt, Jogging Path/Bike Path, Playground, Sidewalks
Utilities Available City Sewer, City Water, Individual Gas Meter, Individual Water Meter
Roof Type Composition
Total Parking Spaces 2
Garage Yes
Private Pool 1
Building
Lot Description Interior Lot, Landscaped
Story Two
Foundation Slab
Level or Stories Two
Structure Type Brick,Rock/Stone
Schools
Elementary Schools Don Whitt
High Schools Wylie
School District Wylie Isd
Others
Ownership See Taxes
Acceptable Financing Cash, Conventional, FHA, VA Loan
Listing Terms Cash, Conventional, FHA, VA Loan
Special Listing Condition Aerial Photo
Virtual Tour https://my.matterport.com/show/?m=5W8MWPjAC5y&mls=1






