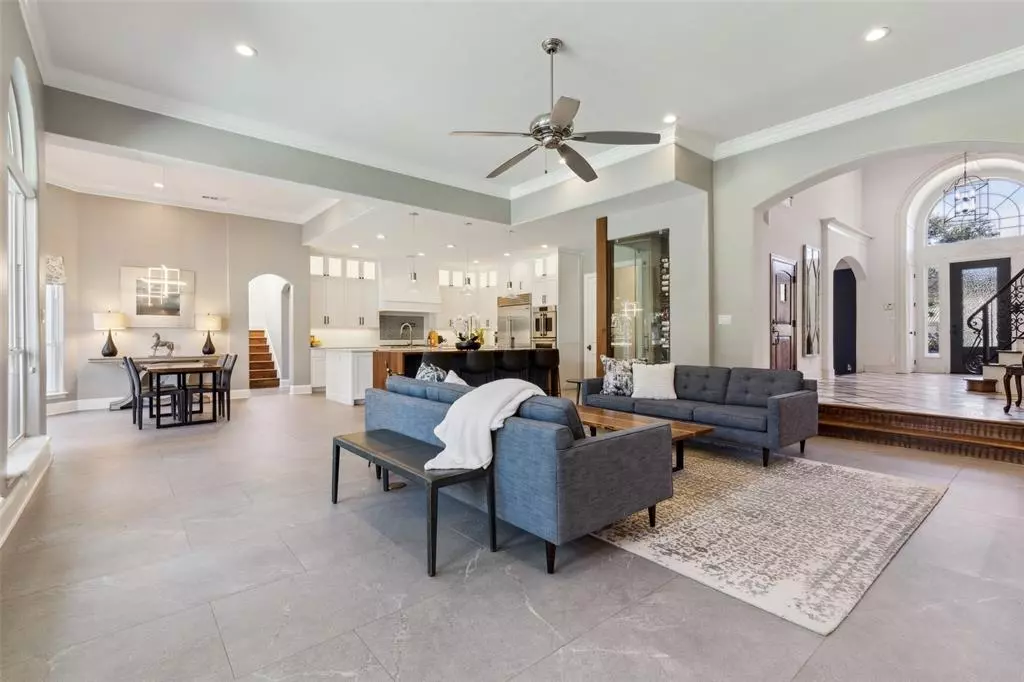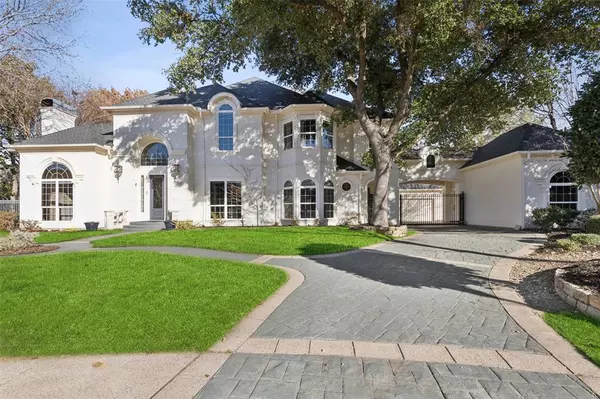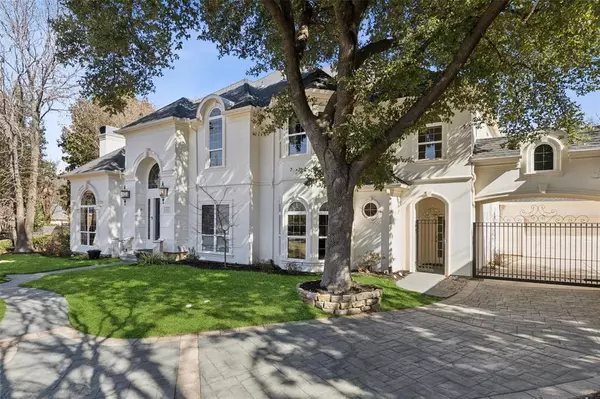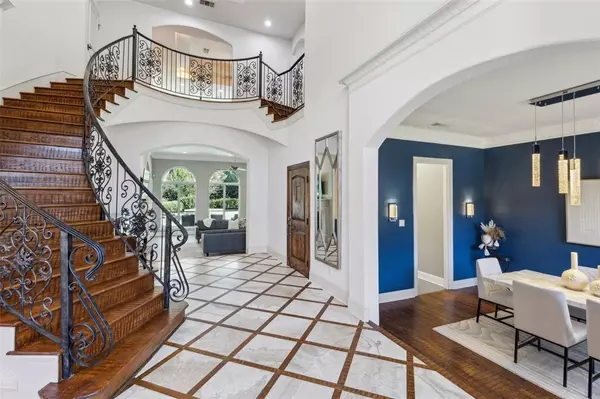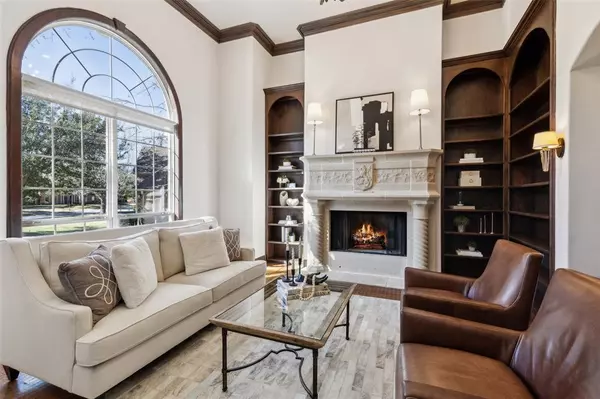1400 Ramsgate Court Southlake, TX 76092
5 Beds
6 Baths
6,363 SqFt
OPEN HOUSE
Sat Feb 15, 12:00pm - 2:00pm
Sun Feb 16, 12:00pm - 2:00pm
UPDATED:
02/13/2025 02:10 AM
Key Details
Property Type Single Family Home
Sub Type Single Family Residence
Listing Status Active
Purchase Type For Sale
Square Footage 6,363 sqft
Price per Sqft $359
Subdivision Coventry Manor Add
MLS Listing ID 20835520
Style Contemporary/Modern,Traditional
Bedrooms 5
Full Baths 6
HOA Fees $870/ann
HOA Y/N Mandatory
Year Built 1996
Annual Tax Amount $29,681
Lot Size 0.688 Acres
Acres 0.688
Property Sub-Type Single Family Residence
Property Description
Inside, reveals a 22 foot entry with travertine and custom wood inlay floors a grand staircase. The stately library offers a stunning fireplace, ample shelving for any book collection. Gourmet kitchen boasting a Bertazzoni cooktop, double ovens, beverage drawers and a Subzero fridge. Recently installed climate controlled wine display. Family room with new built-ins, floating shelves and gas fireplace. The luxurious master suite includes his and her vanities, walk-in closet and separate bonus room perfect for gym or second office. Second bedroom on first floor with ensuite bath. Spacious game room with wet bar and separate tv nook.
Three additional bedrooms all with ensuite baths located on the second floor. Bonus room with full bathroom located over garage with separate entrance or access from second floor, perfect for nanny. Oversized utility room with floating countertop, sink, and drying drawer. Enjoy the vast backyard with a pool and spa, cozy fire pit area, and covered outdoor patio—all perfect for entertaining.
Minutes from award winning Carroll High School, Southlake town square with restaurants, shopping, public library and EVO Entertainment. Don't miss this one, call for private showing today!!!
Location
State TX
County Tarrant
Direction From Southlake Bouldevard: Turn RIGHT on Shady Oaks, turn LEFT on Turnberry Lane, turn RIGHT on Ramsgate Court
Rooms
Dining Room 2
Interior
Interior Features Built-in Features, Built-in Wine Cooler, Chandelier, Decorative Lighting, Eat-in Kitchen, High Speed Internet Available, Kitchen Island, Open Floorplan, Pantry, Walk-In Closet(s), Wet Bar
Heating Central, Natural Gas, Zoned
Cooling Attic Fan, Central Air, Electric, Zoned
Flooring Tile, Wood
Fireplaces Number 2
Fireplaces Type Gas, Library, Living Room
Appliance Built-in Gas Range, Built-in Refrigerator, Dishwasher, Disposal, Gas Cooktop, Gas Range, Gas Water Heater, Double Oven, Plumbed For Gas in Kitchen
Heat Source Central, Natural Gas, Zoned
Laundry Utility Room, Full Size W/D Area
Exterior
Exterior Feature Covered Patio/Porch, Rain Gutters, Lighting, Private Yard
Garage Spaces 3.0
Carport Spaces 1
Fence Wrought Iron
Pool In Ground, Outdoor Pool, Pool/Spa Combo, Water Feature
Utilities Available City Sewer, City Water, Concrete, Curbs, Electricity Connected, Individual Gas Meter, Well
Roof Type Composition
Total Parking Spaces 4
Garage Yes
Private Pool 1
Building
Lot Description Cul-De-Sac, Landscaped, Lrg. Backyard Grass, Sprinkler System, Subdivision
Story Two
Foundation Slab
Level or Stories Two
Structure Type Stucco
Schools
Elementary Schools Durham
Middle Schools Carroll
High Schools Carroll
School District Carroll Isd
Others
Ownership See Tax
Virtual Tour https://www.propertypanorama.com/instaview/ntreis/20835520


