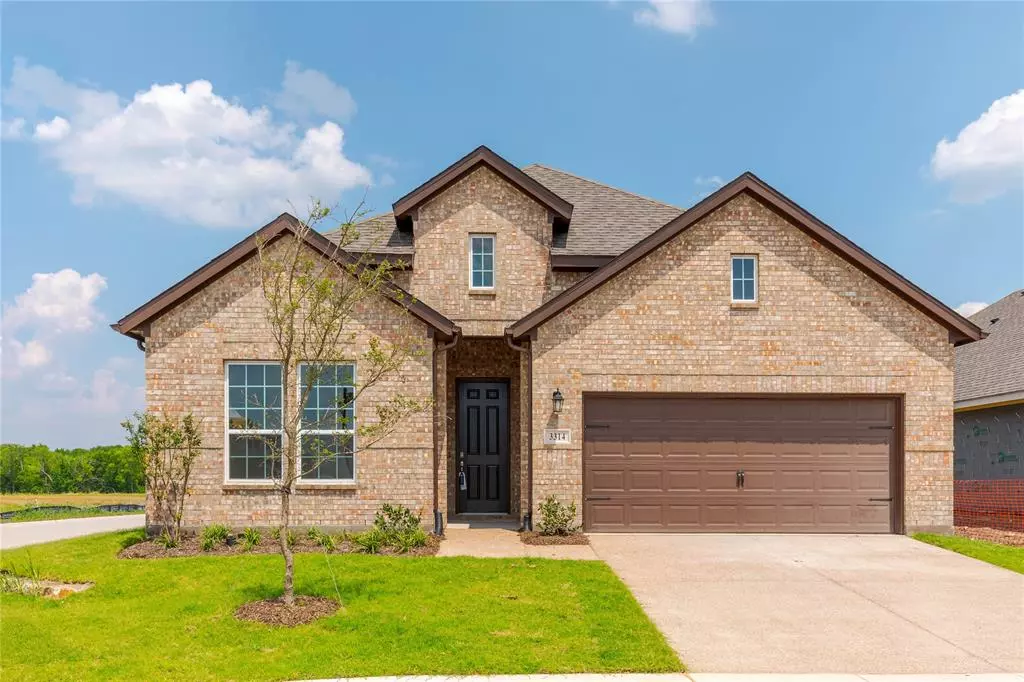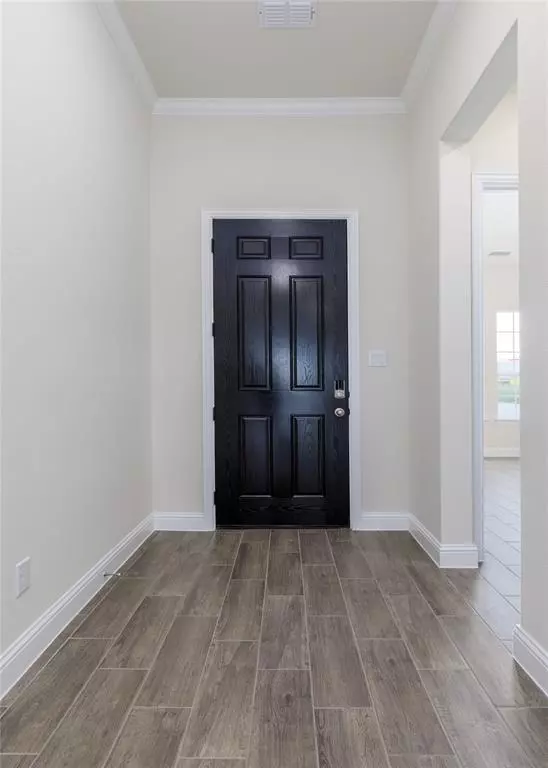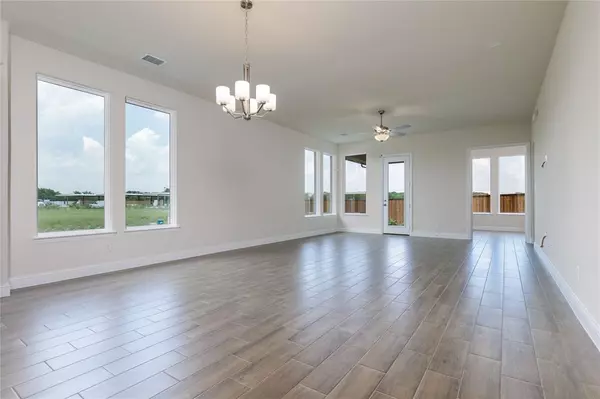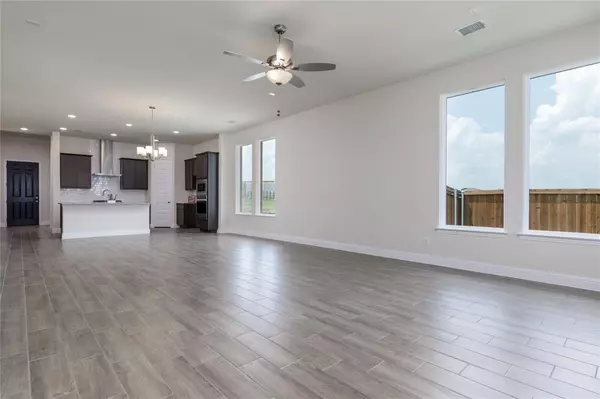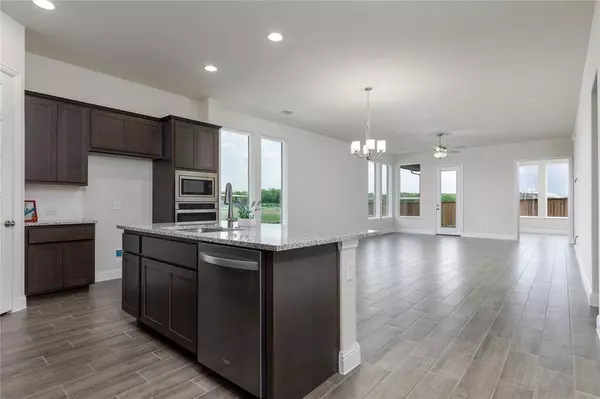3314 Willena Road Melissa, TX 75454
4 Beds
3 Baths
2,398 SqFt
UPDATED:
02/14/2025 11:23 PM
Key Details
Property Type Single Family Home
Sub Type Single Family Residence
Listing Status Active
Purchase Type For Rent
Square Footage 2,398 sqft
Subdivision Milrany Ranch Phase 2,
MLS Listing ID 20837170
Style Traditional
Bedrooms 4
Full Baths 3
PAD Fee $1
HOA Y/N Mandatory
Year Built 2023
Lot Size 7,013 Sqft
Acres 0.161
Lot Dimensions 7,013 sq. ft.7,013 sq. ft.
Property Sub-Type Single Family Residence
Property Description
Enjoy four generously sized bedrooms, including a luxurious primary suite with an ensuite bath, soaking tub, separate shower, and ample closet space. A dedicated office provides the perfect work-from-home setup.
The chef's kitchen is standout, featuring a large island, vaulted pantry, and seamless flow into the bright, airy family room—perfect for entertaining. Large windows throughout the home allow for abundant natural light.
Step outside to a covered patio, ideal for relaxation. Located in a sought-after community with a beautiful amenity center, outdoor trails, and easy access to major highways, this home offers the perfect blend of convenience and lifestyle.
Now available for lease—don't miss out on this exceptional rental opportunity!
Location
State TX
County Collin
Community Club House, Community Pool, Community Sprinkler, Curbs, Jogging Path/Bike Path, Park, Playground, Sidewalks
Direction From 75, exit 45, 121 to Bonham to the East. Continue past Hwy. 5, staying to the right, 1.5 miles to the entrance on the left at Liberty Way.
Rooms
Dining Room 1
Interior
Interior Features Cathedral Ceiling(s), Double Vanity, Granite Counters, Kitchen Island, Open Floorplan, Pantry, Vaulted Ceiling(s), Walk-In Closet(s)
Heating Central, Electric
Cooling Ceiling Fan(s), Central Air, Electric
Flooring Carpet, Ceramic Tile
Appliance Built-in Gas Range, Dishwasher, Disposal, Gas Cooktop
Heat Source Central, Electric
Laundry Electric Dryer Hookup, Utility Room, Full Size W/D Area
Exterior
Exterior Feature Covered Patio/Porch
Garage Spaces 2.0
Fence Wood
Community Features Club House, Community Pool, Community Sprinkler, Curbs, Jogging Path/Bike Path, Park, Playground, Sidewalks
Utilities Available Cable Available, City Sewer, City Water, Concrete, Curbs
Roof Type Composition
Garage Yes
Building
Lot Description Corner Lot, Irregular Lot, Lrg. Backyard Grass, Subdivision
Story One
Foundation Slab
Level or Stories One
Structure Type Brick
Schools
Elementary Schools Harry Mckillop
Middle Schools Melissa
High Schools Melissa
School District Melissa Isd
Others
Pets Allowed Yes, Breed Restrictions, Number Limit, Size Limit
Restrictions No Smoking,No Sublease,Pet Restrictions,Other
Ownership see agent
Pets Allowed Yes, Breed Restrictions, Number Limit, Size Limit
Virtual Tour https://www.propertypanorama.com/instaview/ntreis/20837170


