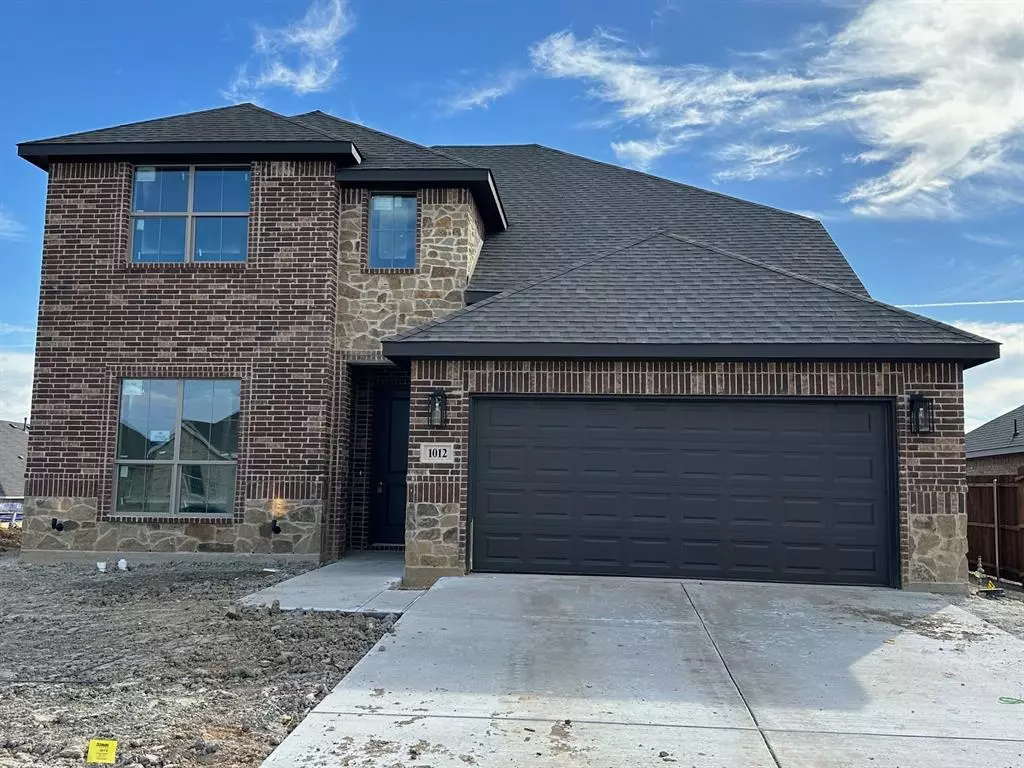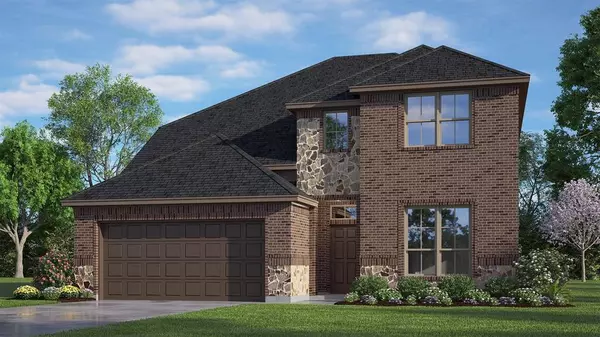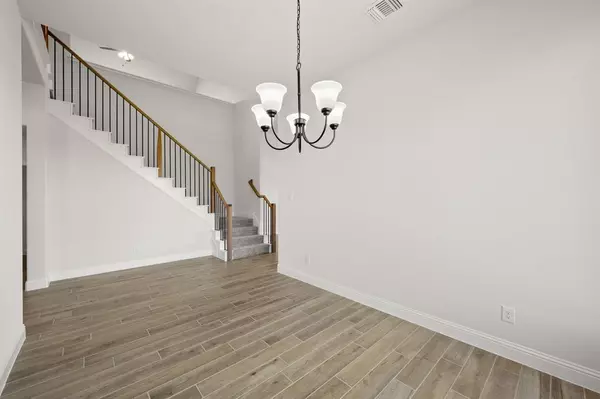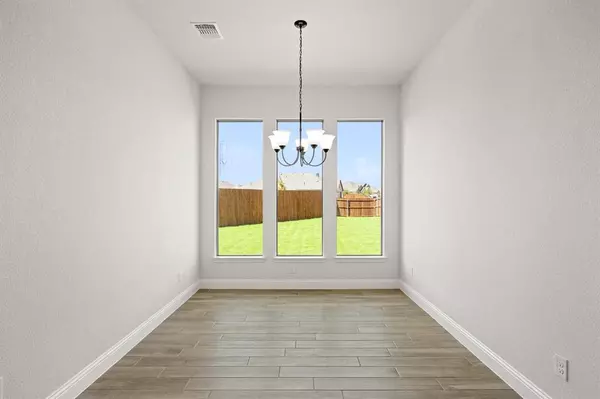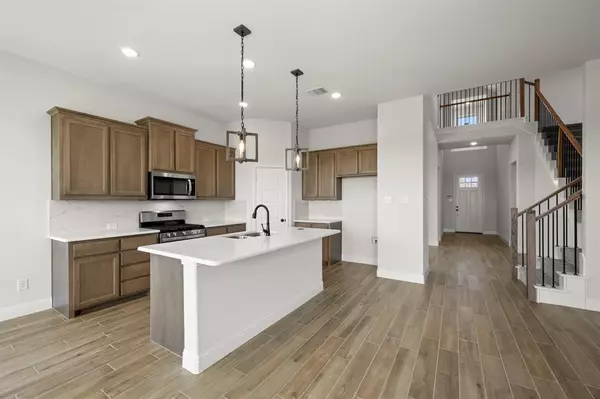1012 Pineview Lane Crowley, TX 76036
4 Beds
4 Baths
2,515 SqFt
OPEN HOUSE
Fri Feb 14, 12:00pm - 6:00pm
Sat Feb 15, 10:00am - 6:00pm
Sun Feb 16, 12:00pm - 6:00pm
UPDATED:
02/13/2025 08:25 PM
Key Details
Property Type Single Family Home
Sub Type Single Family Residence
Listing Status Active
Purchase Type For Sale
Square Footage 2,515 sqft
Price per Sqft $179
Subdivision Hunter'S Ridge
MLS Listing ID 20828101
Style Traditional
Bedrooms 4
Full Baths 3
Half Baths 1
HOA Fees $500/ann
HOA Y/N Mandatory
Year Built 2025
Lot Size 7,000 Sqft
Acres 0.1607
Lot Dimensions 60x115
Property Sub-Type Single Family Residence
Property Description
Location
State TX
County Tarrant
Community Perimeter Fencing, Sidewalks
Direction From Fort Worth: Take I-35W South to Exit Risinger Road. Turn left onto Crowley Rd. Turn left onto Alderwood Ln. Turn right onto Dove Hvn Dr and then Turn right onto Norcross Ct; the model will be on the left. From Dallas: Take either I-20 W or I-30 W to I-35W South to Exit 43 Sycamore School Rd and
Rooms
Dining Room 2
Interior
Interior Features Open Floorplan, Pantry, Vaulted Ceiling(s), Walk-In Closet(s)
Heating Electric, ENERGY STAR Qualified Equipment, Heat Pump, Zoned
Cooling Ceiling Fan(s), Central Air, Electric, Zoned
Flooring Carpet, Ceramic Tile
Fireplaces Type Family Room, Wood Burning
Appliance Electric Range, Microwave
Heat Source Electric, ENERGY STAR Qualified Equipment, Heat Pump, Zoned
Laundry Electric Dryer Hookup, Full Size W/D Area, Washer Hookup
Exterior
Exterior Feature Private Yard
Garage Spaces 2.0
Fence Back Yard, Gate, Wood
Community Features Perimeter Fencing, Sidewalks
Utilities Available City Sewer, City Water
Roof Type Composition
Total Parking Spaces 2
Garage Yes
Building
Lot Description Landscaped, Sprinkler System, Subdivision
Story Two
Foundation Slab
Level or Stories Two
Structure Type Brick,Fiber Cement
Schools
Elementary Schools Walker
Middle Schools Stevens
High Schools Crowley
School District Crowley Isd
Others
Ownership Landsea Homes
Virtual Tour https://www.propertypanorama.com/instaview/ntreis/20828101


