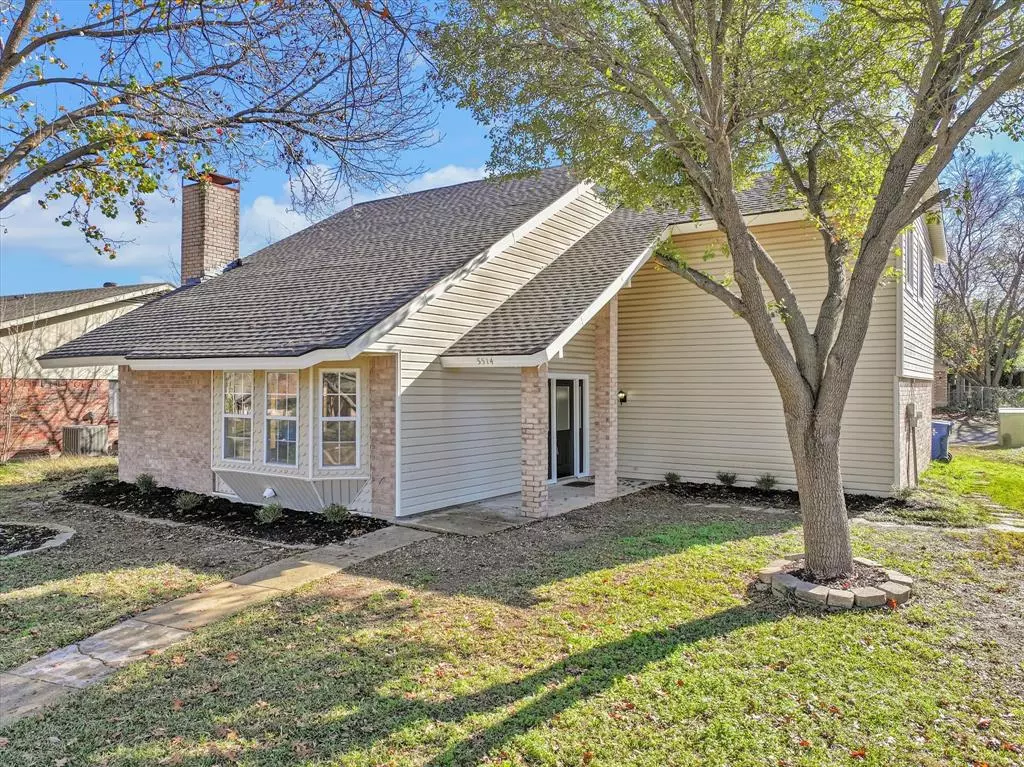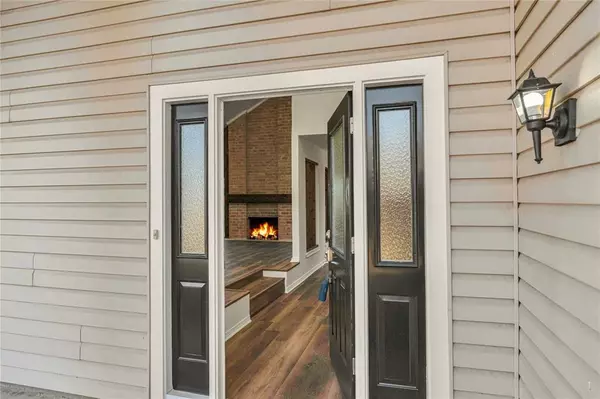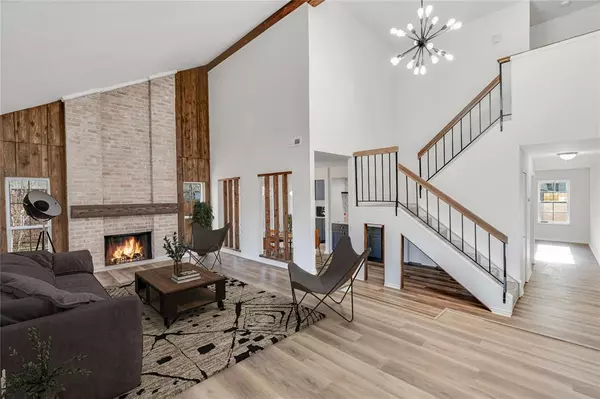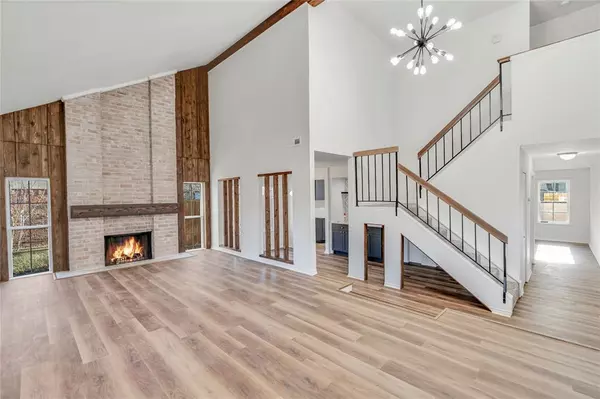5514 Castleview Lane Garland, TX 75044
4 Beds
3 Baths
2,262 SqFt
OPEN HOUSE
Sat Jan 18, 2:00pm - 4:00pm
UPDATED:
01/16/2025 05:53 PM
Key Details
Property Type Single Family Home
Sub Type Single Family Residence
Listing Status Active
Purchase Type For Sale
Square Footage 2,262 sqft
Price per Sqft $198
Subdivision Camelot Sec 09
MLS Listing ID 20779944
Bedrooms 4
Full Baths 2
Half Baths 1
HOA Y/N None
Year Built 1978
Annual Tax Amount $7,171
Lot Size 7,535 Sqft
Acres 0.173
Property Description
You're greeted by an open floor plan with four bedrooms and 2.5 bathrooms as you enter. The heart of the home is a custom conversation room with a cozy wood-burning fireplace, creating a warm and inviting space perfect for intimate gatherings and cherished memories. Throughout the home, you'll find thoughtful updates like luxury waterproof flooring, granite countertops, and custom cabinets that elevate both form and function.
The kitchen is a true centerpiece, designed to inspire, with stainless steel appliances, a breakfast bar, and a cozy nook that's ideal for enjoying your morning coffee or hosting casual meals with friends and family. Each of the spacious bedrooms offers comfort and versatility, while the primary suite feels like a private retreat with its sitting area, custom walk-in closet, and a spa-like bathroom complete with a freestanding soaking tub, a separate glass-enclosed shower.
Step outside to discover a large backyard, a perfect canvas for entertaining, gardening, or simply relaxing in your own private sanctuary. Every detail in this home, from energy-efficient vinyl windows to a fully modernized electrical system, has been thoughtfully designed to provide a lifestyle of ease and elegance.
This home is more than a place to live—it's an experience waiting to be yours. Schedule your tour today and see what makes this Camelot treasure truly exceptional.
Location
State TX
County Dallas
Direction GPS
Rooms
Dining Room 2
Interior
Interior Features Built-in Features, Built-in Wine Cooler, Cable TV Available, Cathedral Ceiling(s), Chandelier, Decorative Lighting, Dry Bar, Eat-in Kitchen, High Speed Internet Available, Walk-In Closet(s)
Fireplaces Number 1
Fireplaces Type Brick, Wood Burning
Appliance Dishwasher, Disposal, Electric Cooktop, Electric Water Heater, Microwave
Exterior
Garage Spaces 2.0
Utilities Available All Weather Road, Alley, Cable Available, City Sewer, City Water, Concrete, Curbs
Total Parking Spaces 2
Garage Yes
Building
Story Two
Level or Stories Two
Schools
Elementary Schools Big Springs
High Schools Berkner
School District Richardson Isd
Others
Ownership Gregg Congrove






