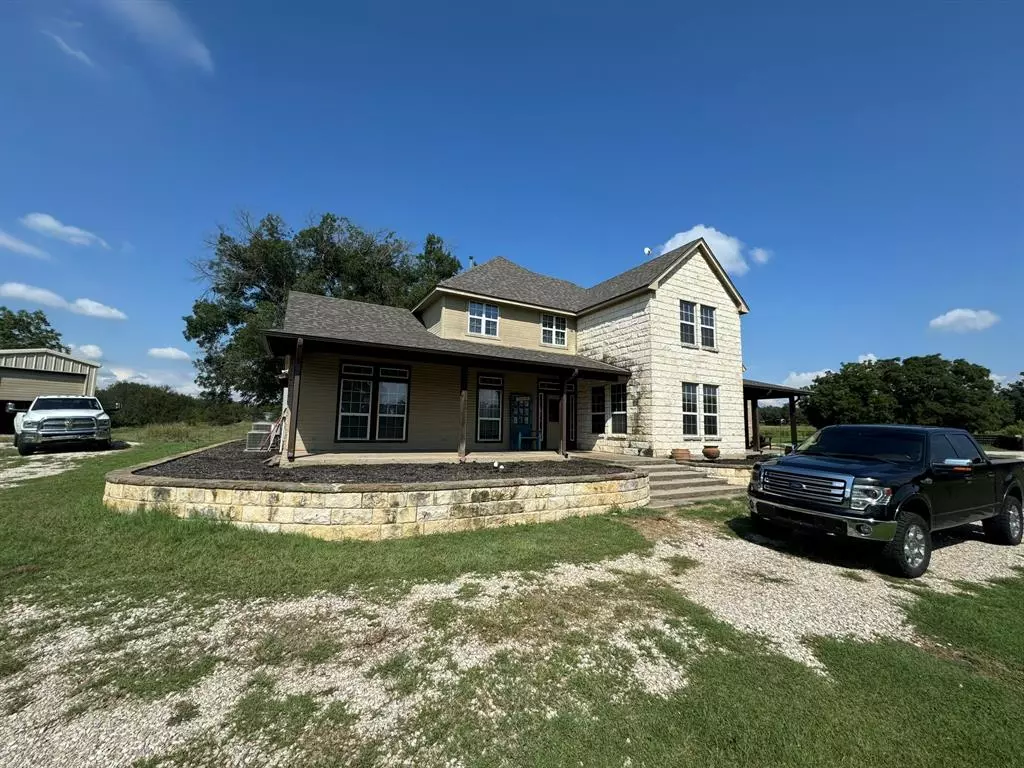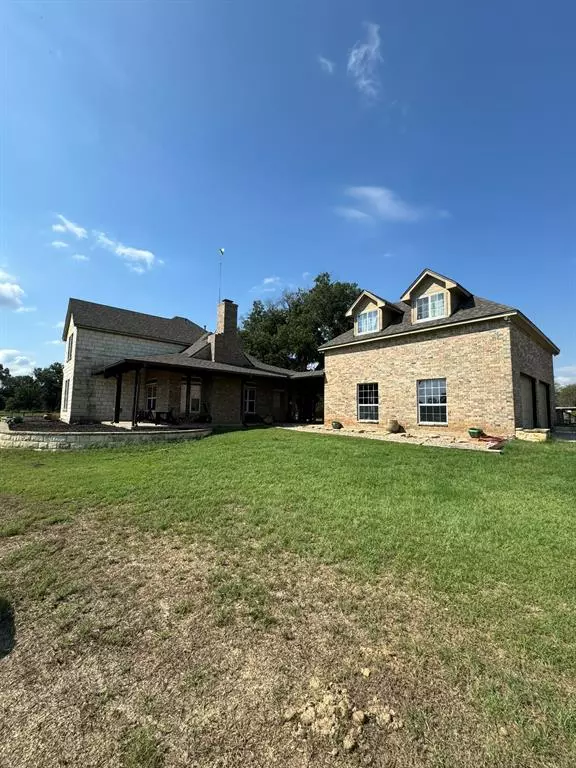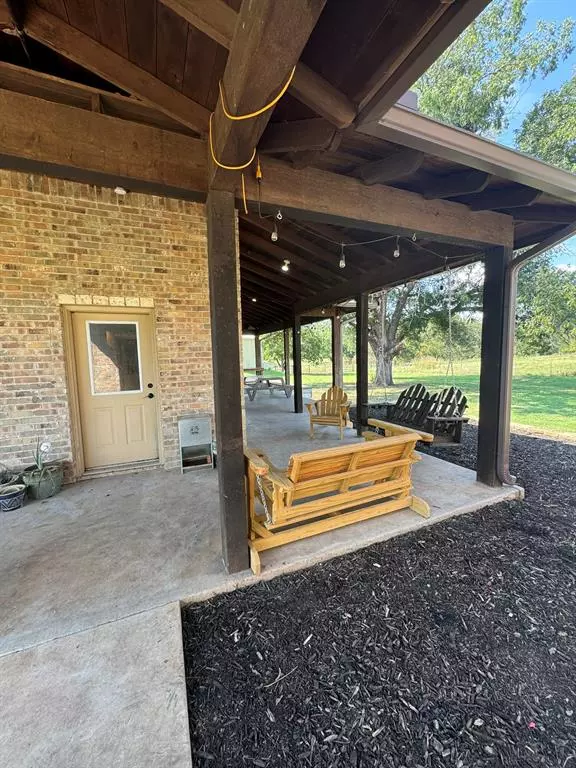
121 Cougar Road Lipan, TX 76462
3 Beds
3 Baths
2,598 SqFt
UPDATED:
12/19/2024 03:23 AM
Key Details
Property Type Single Family Home
Sub Type Single Family Residence
Listing Status Active
Purchase Type For Sale
Square Footage 2,598 sqft
Price per Sqft $352
MLS Listing ID 20799567
Style Traditional
Bedrooms 3
Full Baths 2
Half Baths 1
HOA Y/N None
Year Built 2003
Annual Tax Amount $12,031
Lot Size 11.733 Acres
Acres 11.733
Property Description
Beautifully built custom home has floor to ceiling stone fireplace, custom cabinetry and thoughtful floorplan. Come entertain family and friends in the open kitchen with lots of counter space and two pantries. Large primary suite has a large walk in shower, spa-like tub, and a custom closet system. Additional bedrooms on second floor are good sized with large closets. Second story bathroom has a tiled walk in shower and separate bathtub.
Covered wrap-around porches give multiple views of your serene surroundings and mature trees. Area above the garage has been finished in with flooring, drywall and electricity, but does require window units to heat and cool. Lean-to and fencing are ready for your horses or livestock. The property has city water, but also has a well on-site as an option for livestock.
Book your showing today!
All information is deemed reliable but not guaranteed. Buyer or Buyer's Agent to verify lot dimensions, schools, listing information, etc. Home is located near a creek and is in a 100 year flood zone. Buyer or buyer's agent to verify flood insurance coverage needs.
Location
State TX
County Parker
Direction From Granbury, take Hwy 4 toward Lipan. Turn right onto Rocky Branch Hwy, then take a slight right onto FM1189 S. Cougar Road will be 6.1 miles on the Left. From Weatherford, take TX-312 Spur W toward Lipan. Cougar Road will be on the right.
Rooms
Dining Room 1
Interior
Interior Features Built-in Features, Cable TV Available, Cathedral Ceiling(s), Decorative Lighting, Double Vanity, Eat-in Kitchen, Granite Counters, High Speed Internet Available, Kitchen Island, Open Floorplan, Pantry, Walk-In Closet(s)
Heating Central
Cooling Central Air
Flooring Hardwood, Luxury Vinyl Plank, Tile
Fireplaces Number 1
Fireplaces Type Gas Starter, Living Room, Stone, Wood Burning
Equipment Call Listing Agent
Appliance Dishwasher, Electric Cooktop, Electric Oven, Double Oven
Heat Source Central
Laundry Electric Dryer Hookup, Utility Room, Full Size W/D Area, Washer Hookup
Exterior
Exterior Feature Covered Patio/Porch, Rain Gutters
Garage Spaces 2.0
Fence Fenced, Gate, Metal, Perimeter, Wire
Utilities Available City Water, Septic
Total Parking Spaces 2
Garage Yes
Building
Lot Description Acreage, Cleared, Corner Lot, Few Trees, Irregular Lot, Lrg. Backyard Grass, Pasture
Story Two
Foundation Slab
Level or Stories Two
Structure Type Brick
Schools
Elementary Schools Brock
Middle Schools Brock
High Schools Brock
School District Brock Isd
Others
Ownership See Public Records
Special Listing Condition Flood Plain, Utility Easement, Verify Flood Insurance







