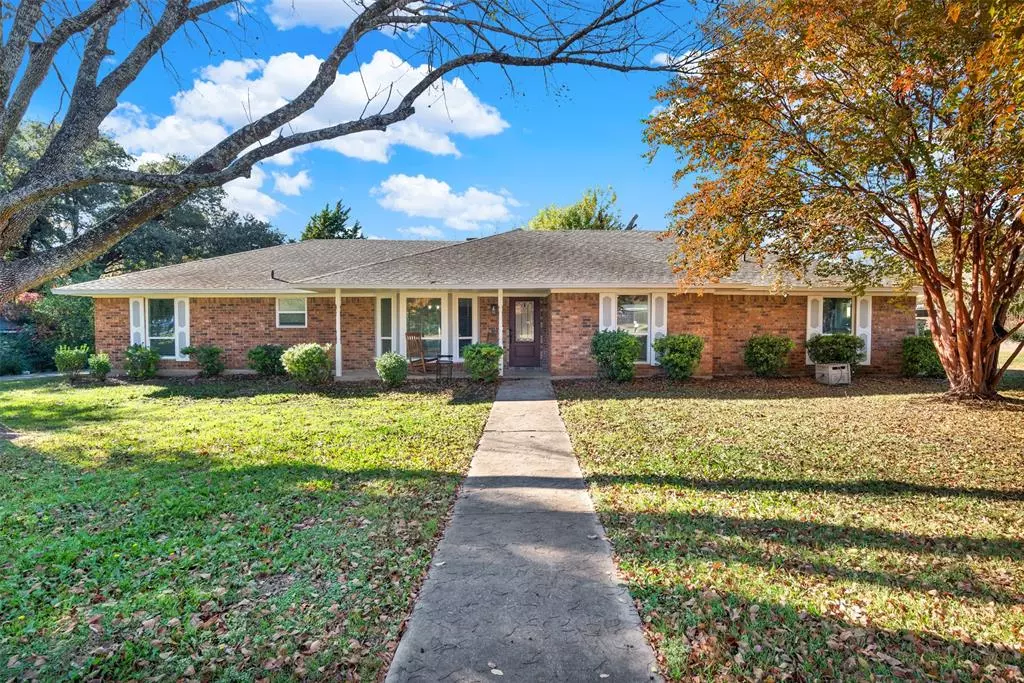413 Shadowwood Trail Ovilla, TX 75154
3 Beds
2 Baths
2,032 SqFt
UPDATED:
02/21/2025 05:32 PM
Key Details
Property Type Single Family Home
Sub Type Single Family Residence
Listing Status Active
Purchase Type For Sale
Square Footage 2,032 sqft
Price per Sqft $203
Subdivision Shadow Wood Estate
MLS Listing ID 20796213
Style Ranch
Bedrooms 3
Full Baths 2
HOA Y/N None
Year Built 1979
Annual Tax Amount $6,288
Lot Size 0.470 Acres
Acres 0.47
Property Sub-Type Single Family Residence
Property Description
The open-concept layout includes generously sized bedrooms, highlighted by a primary suite with a newly remodeled ensuite bathroom. Fresh paint and premium #1 grade solid oak flooring throughout.
Step outside to a landscaped backyard offering a peaceful retreat for quiet moments or lively gatherings. Nestled in a sought-after neighborhood with top-rated schools and convenient access to local amenities, this move-in-ready home perfectly balances sophistication and practicality. Don't miss the chance to start your next chapter in this remarkable property!
Location
State TX
County Ellis
Direction This property is GPS Friendly!
Rooms
Dining Room 1
Interior
Interior Features Cable TV Available, Chandelier, Decorative Lighting, Double Vanity, High Speed Internet Available, Open Floorplan, Walk-In Closet(s)
Heating Central, Electric, Fireplace(s)
Cooling Ceiling Fan(s), Central Air, Electric
Flooring Hardwood
Fireplaces Number 1
Fireplaces Type Living Room, Wood Burning
Appliance Dishwasher, Electric Cooktop, Electric Oven, Microwave
Heat Source Central, Electric, Fireplace(s)
Laundry Electric Dryer Hookup, Full Size W/D Area, Washer Hookup
Exterior
Garage Spaces 2.0
Utilities Available Cable Available, City Water, Septic
Roof Type Shingle
Total Parking Spaces 2
Garage Yes
Building
Lot Description Few Trees, Landscaped, Lrg. Backyard Grass
Story One
Foundation Slab
Level or Stories One
Structure Type Brick
Schools
Elementary Schools Shields
Middle Schools Red Oak
High Schools Red Oak
School District Red Oak Isd
Others
Ownership See Tax Record
Acceptable Financing Cash, Conventional, FHA
Listing Terms Cash, Conventional, FHA
Virtual Tour https://www.propertypanorama.com/instaview/ntreis/20796213






