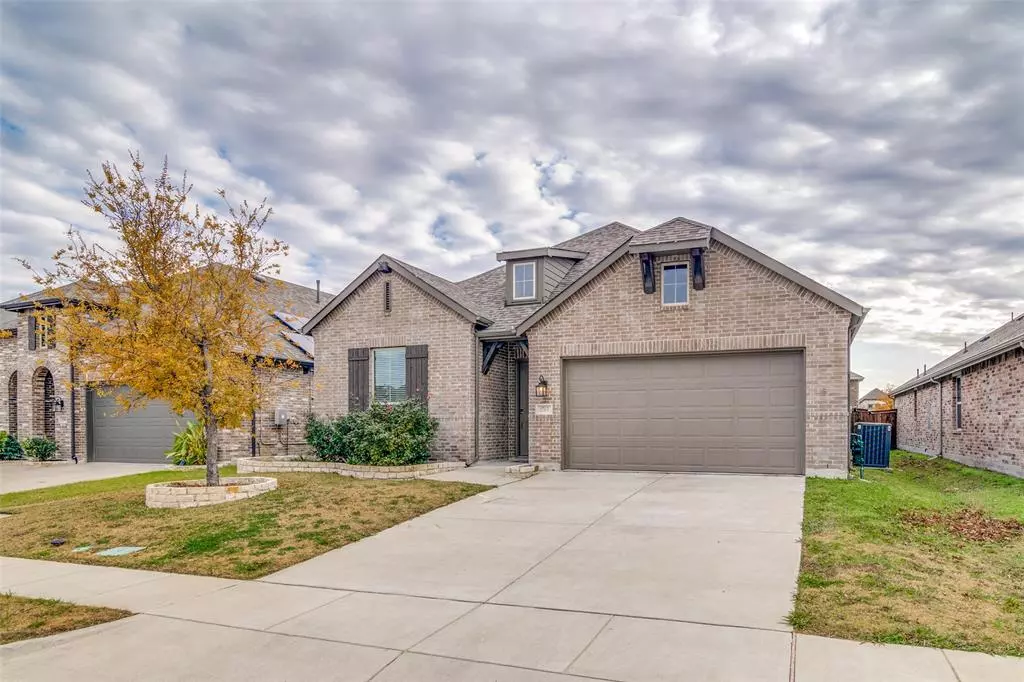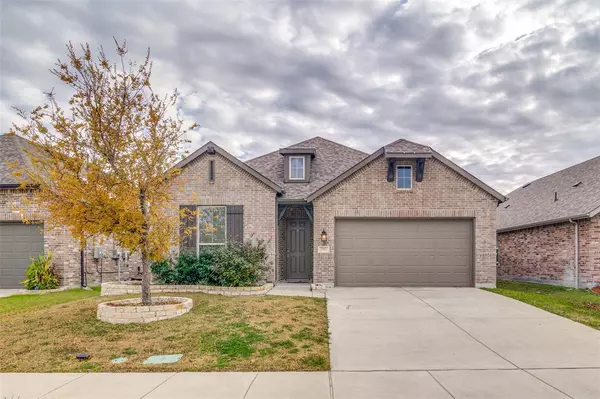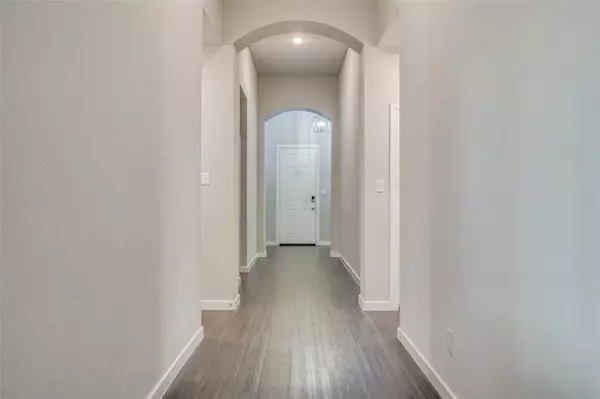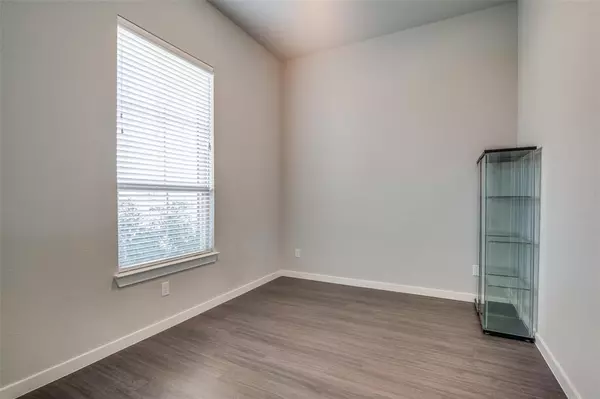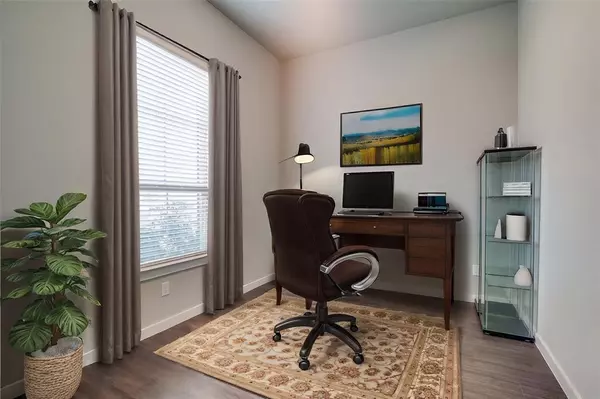
1561 Ferguson Drive Forney, TX 75126
4 Beds
3 Baths
2,315 SqFt
OPEN HOUSE
Sun Dec 22, 1:00pm - 3:00pm
UPDATED:
12/17/2024 10:49 PM
Key Details
Property Type Single Family Home
Sub Type Single Family Residence
Listing Status Active
Purchase Type For Sale
Square Footage 2,315 sqft
Price per Sqft $155
Subdivision Gateway Parks Add Ph 2A & 2B
MLS Listing ID 20795293
Style Traditional
Bedrooms 4
Full Baths 3
HOA Fees $256/qua
HOA Y/N Mandatory
Year Built 2020
Annual Tax Amount $8,141
Lot Size 6,011 Sqft
Acres 0.138
Property Description
Location
State TX
County Kaufman
Community Club House, Community Pool, Greenbelt, Park, Playground, Pool, Sidewalks
Direction Please use GPS for best driving instructions to property.
Rooms
Dining Room 2
Interior
Interior Features Built-in Features
Heating Central, Electric
Cooling Central Air, Electric
Flooring Carpet, Luxury Vinyl Plank
Fireplaces Number 1
Fireplaces Type Wood Burning
Appliance Electric Range, Microwave
Heat Source Central, Electric
Laundry Full Size W/D Area
Exterior
Garage Spaces 2.0
Fence Wood
Community Features Club House, Community Pool, Greenbelt, Park, Playground, Pool, Sidewalks
Utilities Available City Sewer, City Water, Community Mailbox, Concrete, Curbs, Sidewalk
Roof Type Composition
Total Parking Spaces 2
Garage Yes
Building
Lot Description Interior Lot
Story One
Foundation Slab
Level or Stories One
Structure Type Brick
Schools
Elementary Schools Willett
Middle Schools Warren
High Schools Forney
School District Forney Isd
Others
Ownership See agent
Acceptable Financing 1031 Exchange, Assumable, Cash, Conventional, FHA
Listing Terms 1031 Exchange, Assumable, Cash, Conventional, FHA



