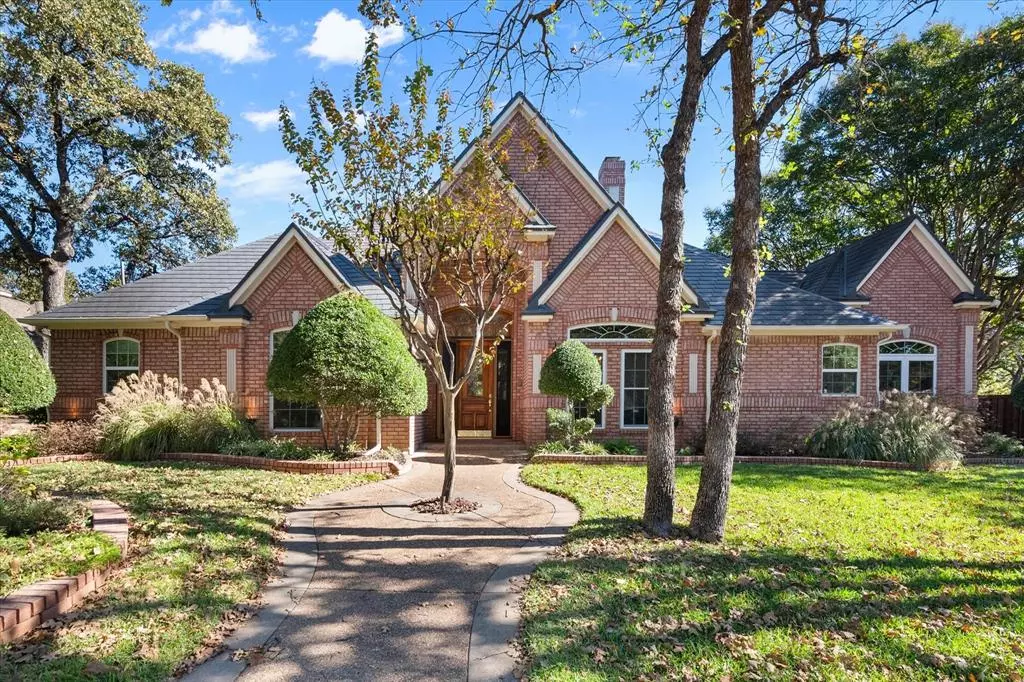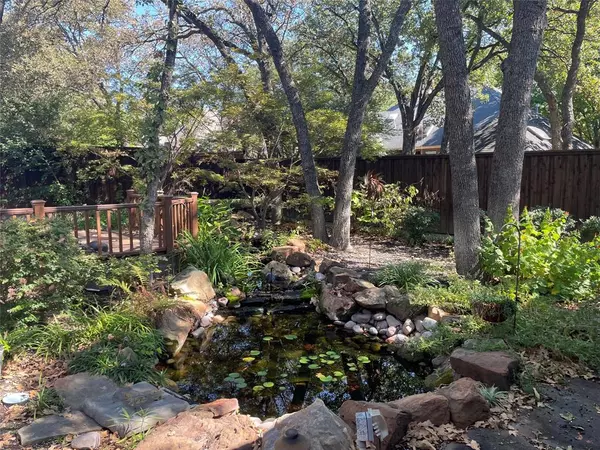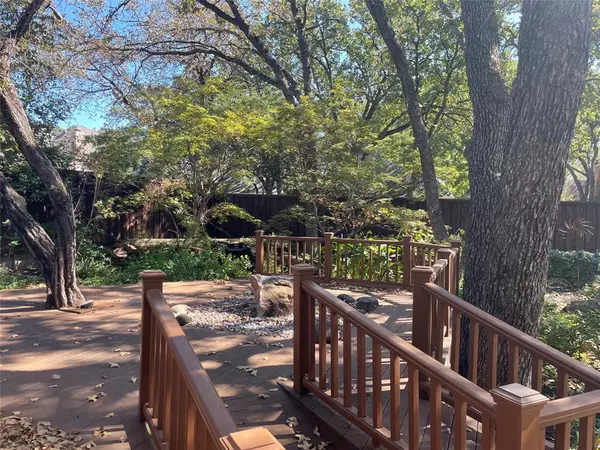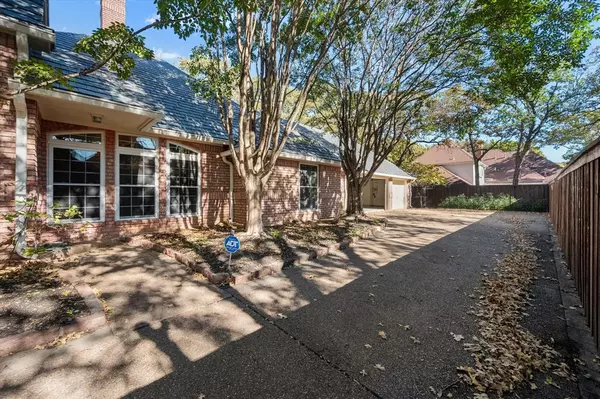
1511 Rush Creek Court Keller, TX 76248
4 Beds
3 Baths
3,018 SqFt
UPDATED:
11/21/2024 11:10 PM
Key Details
Property Type Single Family Home
Sub Type Single Family Residence
Listing Status Active Option Contract
Purchase Type For Sale
Square Footage 3,018 sqft
Price per Sqft $198
Subdivision Highland Oaks Add
MLS Listing ID 20776625
Style Traditional
Bedrooms 4
Full Baths 3
HOA Fees $120/ann
HOA Y/N Mandatory
Year Built 1991
Annual Tax Amount $11,818
Lot Size 0.287 Acres
Acres 0.287
Lot Dimensions 100x124
Property Description
Location
State TX
County Tarrant
Direction Rufe Snow to N. Tarrant Parkway. East to Highland Oaks Dr. Right on Rush Creek Rd., Left on Rush Creek Ct. Home on right.
Rooms
Dining Room 2
Interior
Interior Features Built-in Features, Built-in Wine Cooler, Granite Counters, In-Law Suite Floorplan, Kitchen Island, Open Floorplan, Pantry, Sound System Wiring, Walk-In Closet(s), Wet Bar
Heating Central, Fireplace(s), Natural Gas
Cooling Ceiling Fan(s), Central Air, Electric
Flooring Carpet, Ceramic Tile, Laminate
Fireplaces Number 2
Fireplaces Type Bath, Bedroom, Double Sided, Family Room, Gas Logs, Living Room
Appliance Built-in Refrigerator, Dishwasher, Disposal, Gas Range
Heat Source Central, Fireplace(s), Natural Gas
Laundry Full Size W/D Area
Exterior
Exterior Feature Covered Patio/Porch, Rain Gutters, Mosquito Mist System, Outdoor Kitchen
Garage Spaces 3.0
Fence Wood, Wrought Iron
Utilities Available All Weather Road, Cable Available, City Sewer, City Water, Individual Gas Meter
Roof Type Metal
Total Parking Spaces 3
Garage Yes
Building
Lot Description Cul-De-Sac, Interior Lot, Landscaped, Many Trees, No Backyard Grass, Sprinkler System, Subdivision, Tank/ Pond
Story One
Foundation Slab
Level or Stories One
Structure Type Brick,Wood
Schools
Elementary Schools Shadygrove
Middle Schools Indian Springs
High Schools Keller
School District Keller Isd
Others
Restrictions Deed
Ownership Marsha B Hay
Acceptable Financing Cash, Conventional, FHA, VA Loan
Listing Terms Cash, Conventional, FHA, VA Loan
Special Listing Condition Deed Restrictions







