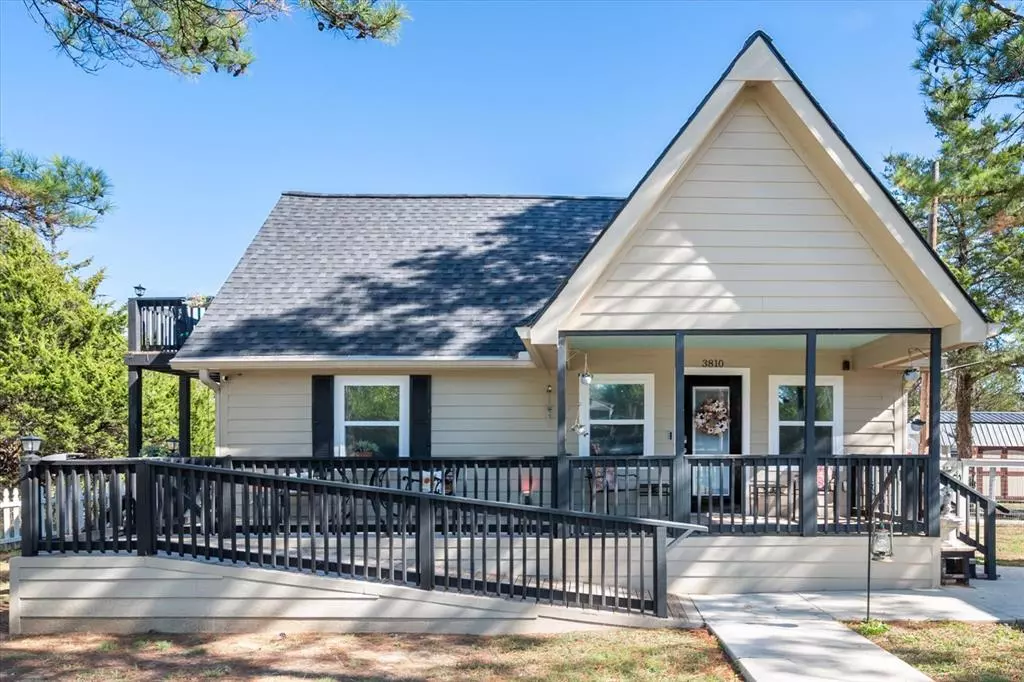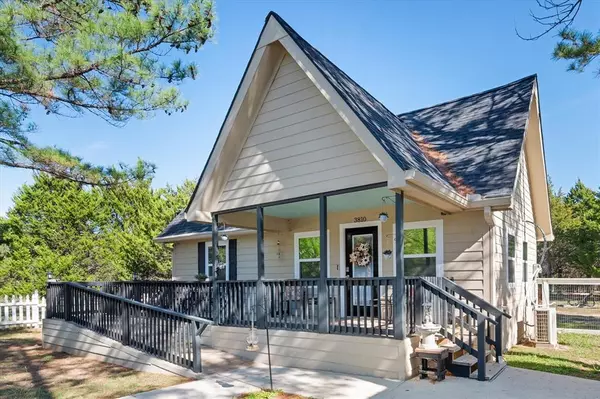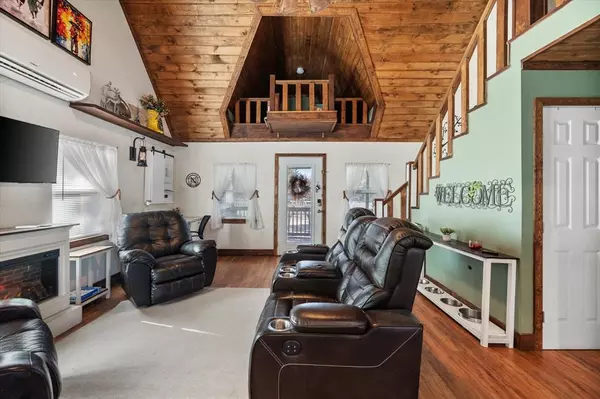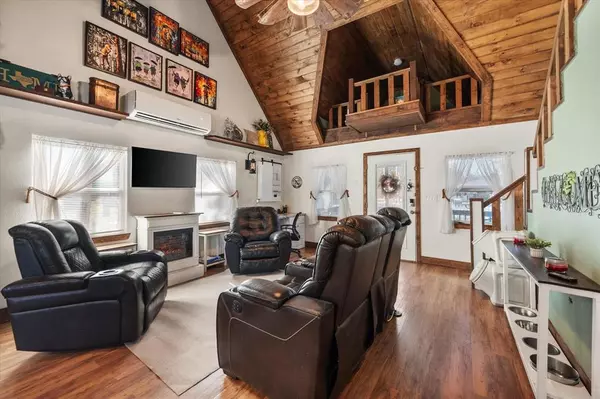
3810 NW County Road 3113 Purdon, TX 76679
2 Beds
2 Baths
1,008 SqFt
UPDATED:
11/20/2024 09:52 PM
Key Details
Property Type Single Family Home
Sub Type Single Family Residence
Listing Status Active
Purchase Type For Sale
Square Footage 1,008 sqft
Price per Sqft $223
Subdivision Peyton Place
MLS Listing ID 20771217
Style Traditional
Bedrooms 2
Full Baths 1
Half Baths 1
HOA Y/N None
Year Built 2000
Annual Tax Amount $210
Lot Size 0.791 Acres
Acres 0.7913
Property Description
Outdoors, enjoy a spacious fenced backyard with a deck and a balcony overlooking the .79-acre lot. For added functionality, the property includes septic and electric hookups for an RV or camper, and a large, electrified workshop with two 12-foot doors, ideal for projects or storage. This home is truly move-in ready, with a layout that’s as versatile as it is charming.
Location
State TX
County Navarro
Direction Use GPS
Rooms
Dining Room 0
Interior
Interior Features Built-in Features, Chandelier, Decorative Lighting, Eat-in Kitchen, High Speed Internet Available, Kitchen Island, Loft, Open Floorplan, Paneling, Vaulted Ceiling(s)
Heating Central, Electric
Cooling Ceiling Fan(s), Central Air, Electric
Flooring Vinyl, Wood
Fireplaces Number 1
Fireplaces Type Decorative, Electric, Living Room
Appliance Dishwasher, Disposal, Electric Cooktop, Electric Oven, Electric Water Heater, Microwave, Vented Exhaust Fan
Heat Source Central, Electric
Laundry Electric Dryer Hookup, Utility Room, Washer Hookup, On Site
Exterior
Exterior Feature Balcony, Covered Patio/Porch, Rain Gutters, RV Hookup, RV/Boat Parking, Storage
Carport Spaces 2
Fence Chain Link, Full, Wood
Pool Above Ground, Outdoor Pool
Utilities Available Co-op Electric, Co-op Water, Electricity Available, Electricity Connected, Gravel/Rock, Individual Water Meter, Overhead Utilities, Septic
Roof Type Shingle
Total Parking Spaces 4
Garage No
Private Pool 1
Building
Lot Description Cleared, Few Trees, Interior Lot, Irregular Lot, Lrg. Backyard Grass
Story Two
Foundation Pillar/Post/Pier
Level or Stories Two
Structure Type Wood
Schools
Elementary Schools Bloominggr
High Schools Bloominggr
School District Blooming Grove Isd
Others
Restrictions No Known Restriction(s)
Ownership See Tax
Acceptable Financing Cash, Conventional, FHA, VA Loan
Listing Terms Cash, Conventional, FHA, VA Loan
Special Listing Condition Aerial Photo, Survey Available







