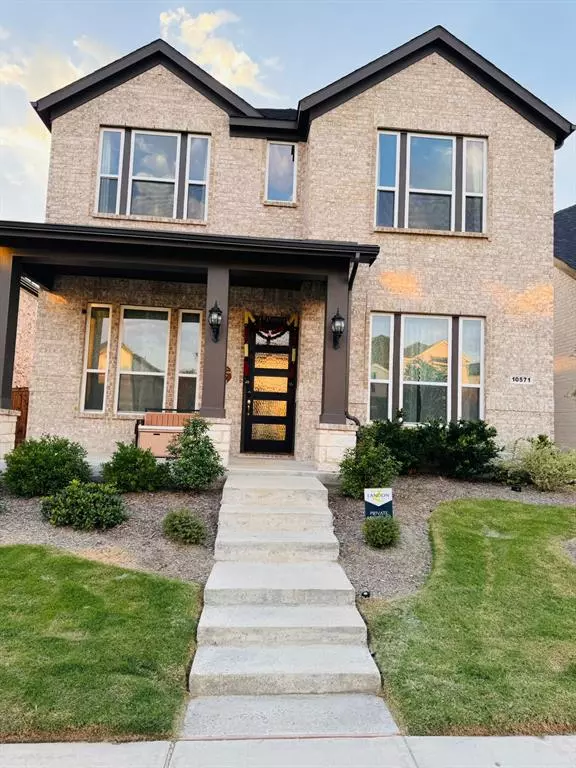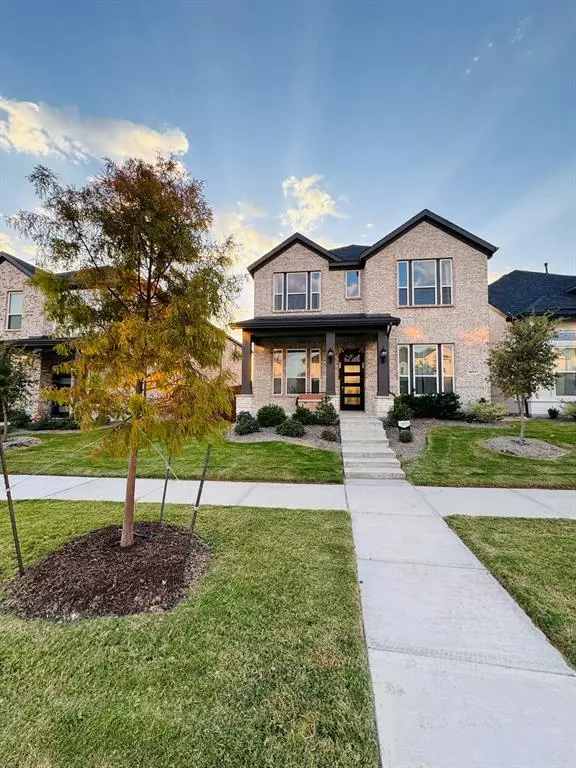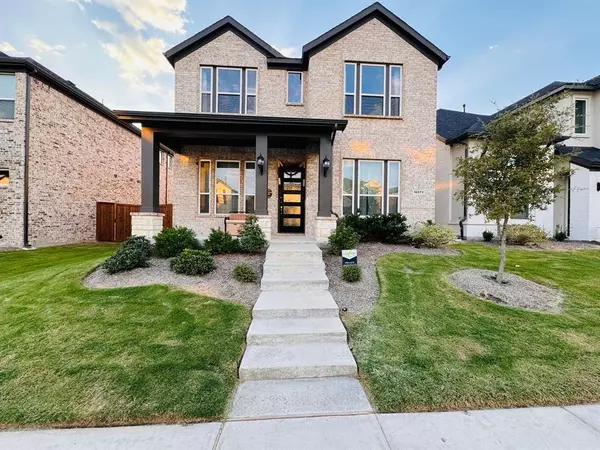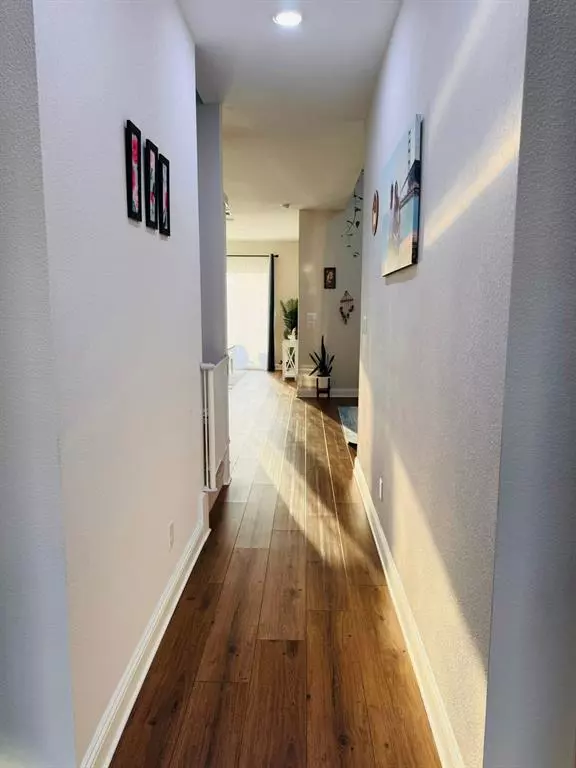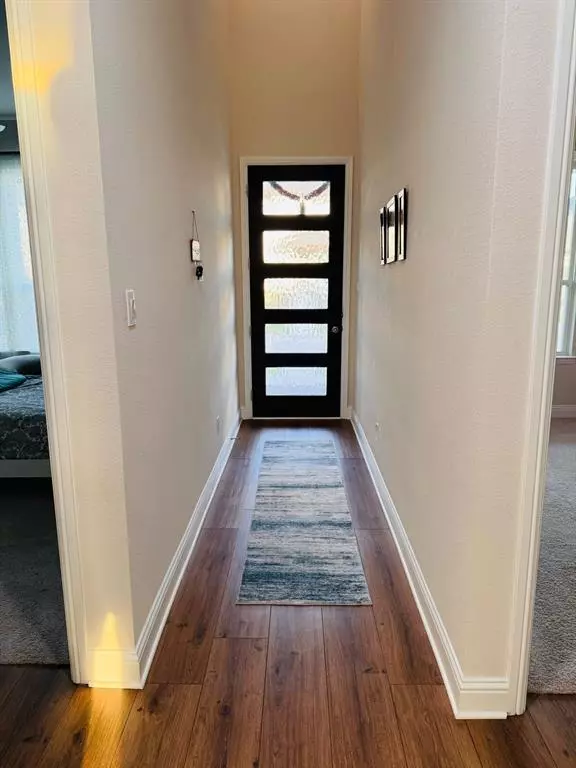
10571 Prairie Rose Road Frisco, TX 75035
5 Beds
4 Baths
2,689 SqFt
UPDATED:
11/17/2024 09:55 PM
Key Details
Property Type Single Family Home
Sub Type Single Family Residence
Listing Status Active
Purchase Type For Rent
Square Footage 2,689 sqft
Subdivision Lexington Parks Ph One
MLS Listing ID 20764257
Bedrooms 5
Full Baths 4
HOA Fees $1,200/ann
PAD Fee $1
HOA Y/N Mandatory
Year Built 2023
Lot Size 4,312 Sqft
Acres 0.099
Property Description
This beautiful East-facing Landon Home, situated in the sought-after Lexington Park neighborhood in Frisco, TX, offers exceptional upgrades and luxurious features. The home includes 5 spacious bedrooms, 4 full baths, a media room, game room, living room, breakfast nook, covered back patio, and a welcoming front porch, all complemented by a 2-car garage.
Interior Highlights:
• Hardwood floors in living areas, kitchen, and hallways
• Quartz countertops in kitchen and all bathrooms
• Gourmet appliance package with paint-grade, soft-close cabinets
• Upgraded stair railing and tile backsplash
• Spacious utility room for added convenience
Community Features (HOA):
• Luxurious clubhouse with fitness center
• Resort-style pool with splash area and cabanas
• Event lawn, open parks, playgrounds, and scenic walking trails
• Front yard maintenance included
Energy-Efficient Features:
• ENERGY STAR appliances and programmable thermostat
• Insulated interior corners and waterproof window membranes
• PEX plumbing, 15 SEER HVAC, and vinyl Low-E tinted glass windows
Additional Upgrades:
• Curtain rods, white lights, and fans in all rooms
• Two TV wall mounts and garage storage racks
• Smart lock and reverse osmosis water system in the kitchen
• Upgraded single-bowl sink and range hood
This gorgeous home combines luxury and practicality, with every detail designed for comfort. Don’t miss your chance to own in this prime Frisco location—schedule your tour today!
Location
State TX
County Collin
Direction follow GPS
Rooms
Dining Room 1
Interior
Interior Features Granite Counters, Kitchen Island, Open Floorplan, Pantry, Sound System Wiring
Flooring Carpet, Laminate
Appliance Built-in Gas Range, Dishwasher, Dryer, Gas Cooktop, Gas Range
Laundry Electric Dryer Hookup, Utility Room
Exterior
Garage Spaces 2.0
Fence Wood
Utilities Available City Sewer, City Water
Roof Type Shingle
Total Parking Spaces 2
Garage Yes
Building
Story Two
Foundation Slab
Level or Stories Two
Schools
Elementary Schools Gunstream
Middle Schools Wester
High Schools Memorial
School District Frisco Isd
Others
Pets Allowed Yes
Restrictions Deed
Ownership Contact Agent
Pets Allowed Yes



