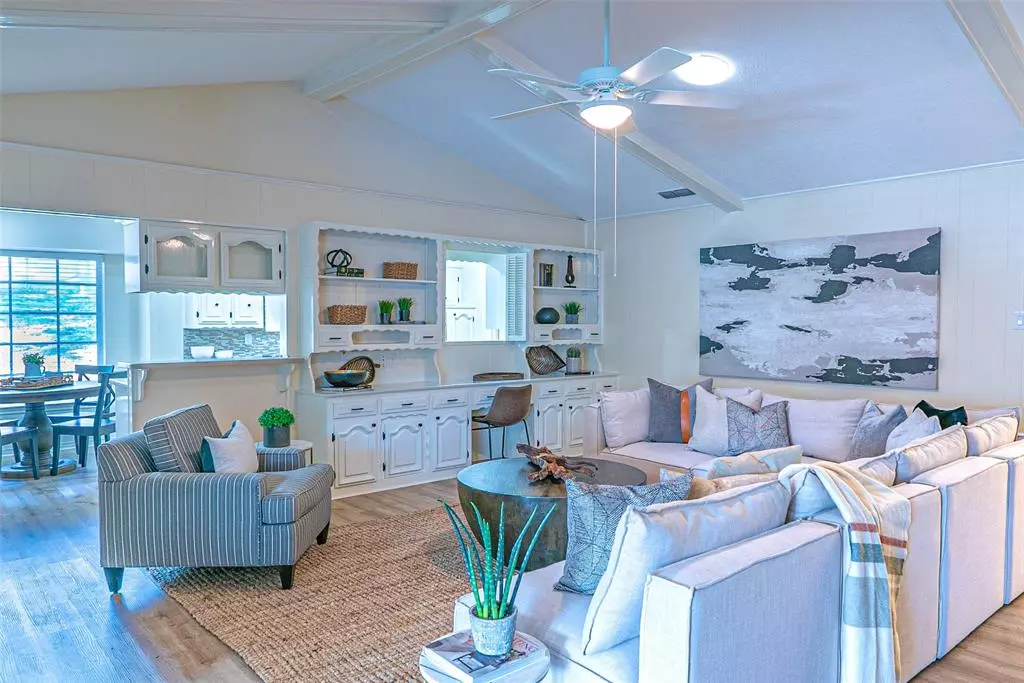
5441 Cherry Glen Lane Dallas, TX 75232
4 Beds
4 Baths
3,081 SqFt
UPDATED:
11/14/2024 08:04 PM
Key Details
Property Type Single Family Home
Sub Type Single Family Residence
Listing Status Active
Purchase Type For Sale
Square Footage 3,081 sqft
Price per Sqft $201
Subdivision Glen Oaks
MLS Listing ID 20732969
Style Ranch
Bedrooms 4
Full Baths 3
Half Baths 1
HOA Y/N None
Year Built 1967
Lot Size 0.254 Acres
Acres 0.254
Property Description
The home has a wonderful flow with bi-fold doors to separate the front entrance and hallway to master and downstairs bedrooms. The hallway leading to the master has two beautiful built-ins which gives the new home buyer accessible storage. Each of the bathrooms has bathtubs and there is a half-bath off the kitchen. The master may accommodate a king size bed with two night stands as well as a sitting area with windows to the pool. The master has a jet tub and shower piece.
The home has mature trees, with the afternoon sun for the backyard and swimming pool. The location of the property is about 20 minutes to downtown Dallas taking Hampton to Commerce and less than 30 minutes driving to UT Southwestern from Hampton to Inwood. Major highways are I-35 and US-67.
The neighborhood is close to golf courses and 10 minute drive to Bishop Arts for shopping and dining. This home has been a beauty to learn, design and be loved for the next Family who enjoy their time at home.
Location
State TX
County Dallas
Direction PLEASE USE GOOGLE OR APPLE MAPS.
Rooms
Dining Room 2
Interior
Interior Features Cable TV Available, Cathedral Ceiling(s), Decorative Lighting, Eat-in Kitchen, High Speed Internet Available, In-Law Suite Floorplan, Pantry, Vaulted Ceiling(s), Wainscoting, Wet Bar, Second Primary Bedroom
Heating Central, Electric, Fireplace(s)
Cooling Central Air, Electric
Flooring Carpet, Luxury Vinyl Plank, Tile
Fireplaces Number 1
Fireplaces Type Brick, Family Room, Masonry, Wood Burning
Appliance Gas Cooktop, Convection Oven
Heat Source Central, Electric, Fireplace(s)
Laundry Utility Room, Full Size W/D Area
Exterior
Garage Spaces 2.0
Fence Fenced, Full, Wood
Pool Fenced, In Ground, Outdoor Pool, Private, Pump
Utilities Available City Sewer, City Water, Curbs, Electricity Available, Electricity Connected, Individual Gas Meter, Natural Gas Available, Phone Available, Sewer Available
Roof Type Composition
Total Parking Spaces 2
Garage Yes
Private Pool 1
Building
Story Two
Foundation Slab
Level or Stories Two
Structure Type Brick,Frame,Other
Schools
Elementary Schools Twain
Middle Schools Atwell
High Schools Carter
School District Dallas Isd
Others
Ownership Clinton and Cheryl Malone
Acceptable Financing Cash, Conventional, FHA, VA Loan
Listing Terms Cash, Conventional, FHA, VA Loan
Special Listing Condition Aerial Photo







