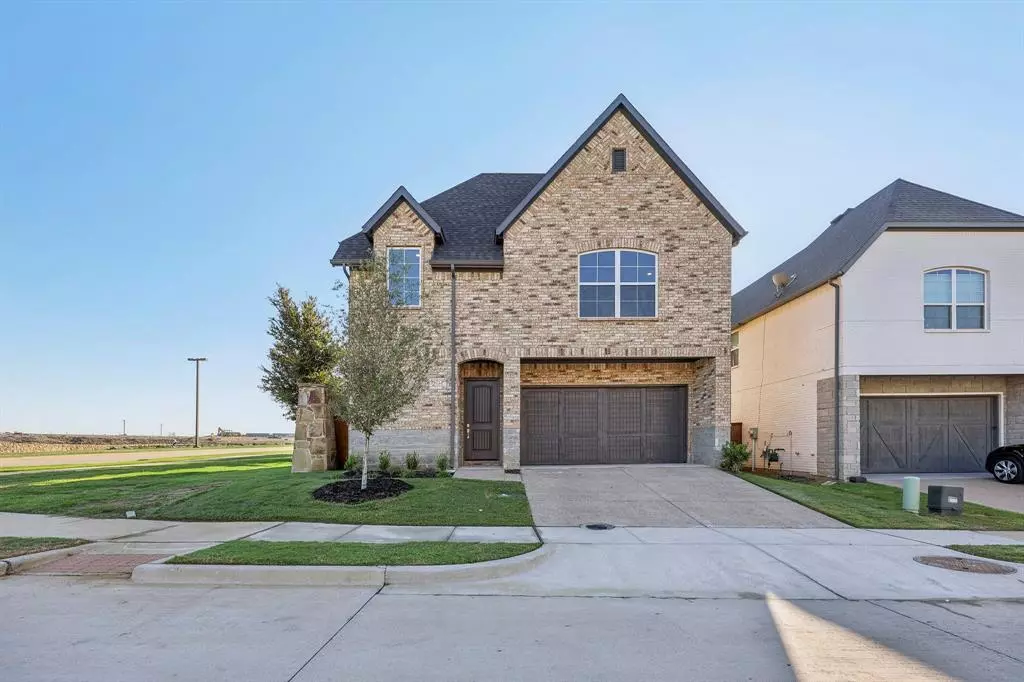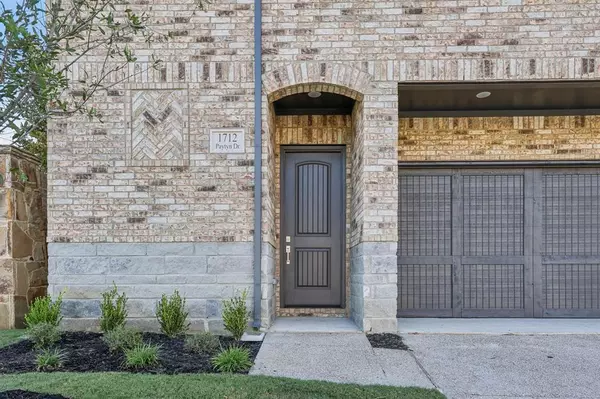1712 Paytyn Drive Allen, TX 75013
3 Beds
3 Baths
2,270 SqFt
UPDATED:
02/24/2025 03:16 PM
Key Details
Property Type Single Family Home
Sub Type Single Family Residence
Listing Status Active Option Contract
Purchase Type For Sale
Square Footage 2,270 sqft
Price per Sqft $246
Subdivision Ridgeview Villas
MLS Listing ID 20748230
Style Traditional
Bedrooms 3
Full Baths 2
Half Baths 1
HOA Fees $450
HOA Y/N Mandatory
Year Built 2022
Annual Tax Amount $2,384
Lot Size 3,005 Sqft
Acres 0.069
Property Sub-Type Single Family Residence
Property Description
Location
State TX
County Collin
Direction Head north on US-75 N Take exit 36 toward Exchange Pkwy Turn right onto Exchange Pkwy Turn left onto N Allen Heights Dr Turn right onto Paytyn Dr Arrive at 1711 Paytyn Dr, Allen, TX
Rooms
Dining Room 1
Interior
Interior Features Decorative Lighting, Eat-in Kitchen, Kitchen Island, Open Floorplan, Walk-In Closet(s)
Heating Central, Natural Gas
Cooling Ceiling Fan(s), Central Air, Electric
Flooring Carpet, Laminate, Tile
Appliance Dishwasher, Disposal, Gas Range, Microwave, Plumbed For Gas in Kitchen, Refrigerator
Heat Source Central, Natural Gas
Laundry Electric Dryer Hookup, Utility Room, Full Size W/D Area, Washer Hookup
Exterior
Exterior Feature Rain Gutters
Garage Spaces 2.0
Fence Wood, Wrought Iron
Utilities Available City Sewer, City Water, Curbs, Sidewalk
Roof Type Composition
Total Parking Spaces 2
Garage Yes
Building
Lot Description Corner Lot, Subdivision
Story Two
Foundation Slab
Level or Stories Two
Structure Type Brick,Rock/Stone
Schools
Elementary Schools Kerr
Middle Schools Ereckson
High Schools Allen
School District Allen Isd
Others
Ownership See Tax Records
Acceptable Financing Cash, Conventional, FHA, VA Loan
Listing Terms Cash, Conventional, FHA, VA Loan
Virtual Tour https://www.zillow.com/view-imx/80928915-b0d7-48e0-a947-9f5208f379bf?wl=true&setAttribution=mls&initialViewType=pano






