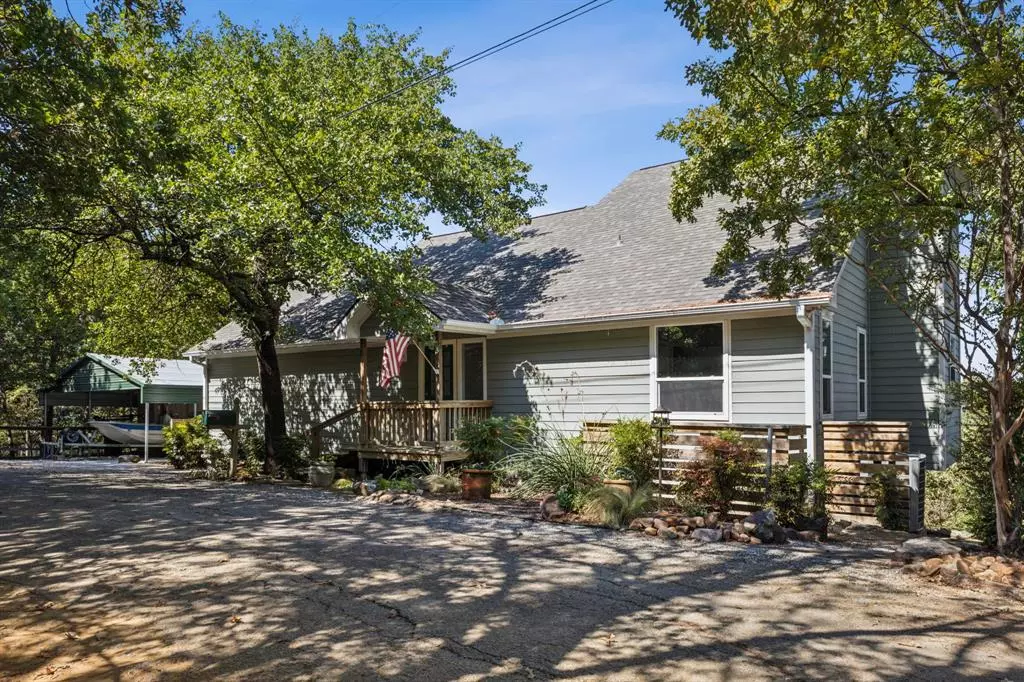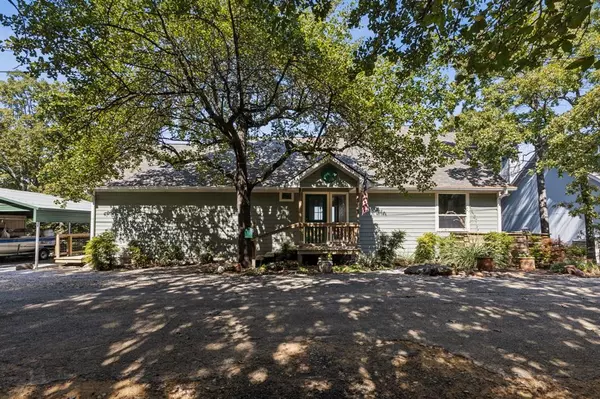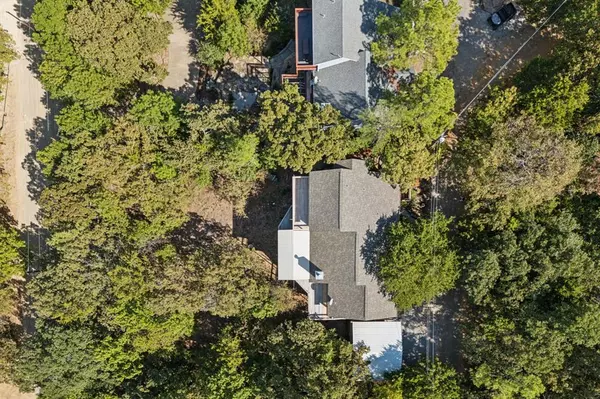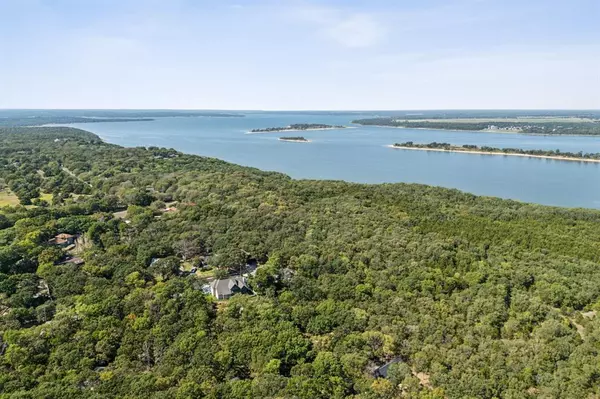
83 Mayfield Lane Pottsboro, TX 75076
3 Beds
3 Baths
2,016 SqFt
UPDATED:
10/22/2024 09:39 PM
Key Details
Property Type Single Family Home
Sub Type Single Family Residence
Listing Status Active
Purchase Type For Sale
Square Footage 2,016 sqft
Price per Sqft $421
Subdivision Cambridge Shores
MLS Listing ID 20743071
Style Traditional
Bedrooms 3
Full Baths 3
HOA Y/N Voluntary
Year Built 2000
Property Description
Location
State TX
County Grayson
Community Boat Ramp, Community Dock, Fishing, Lake
Direction Follow GPS~HWY 289 to Georgetown Rd, Left on Cambridge Shores, Left on Kent to Mayfield Lane.
Rooms
Dining Room 1
Interior
Interior Features Built-in Wine Cooler, Cable TV Available, Cathedral Ceiling(s), Decorative Lighting, Double Vanity, Dry Bar, High Speed Internet Available, Kitchen Island, Natural Woodwork, Open Floorplan, Pantry, Walk-In Closet(s), Second Primary Bedroom
Heating Central, Electric, Fireplace(s)
Cooling Ceiling Fan(s), Central Air, Electric
Flooring Carpet, Hardwood, Tile, Wood
Fireplaces Number 1
Fireplaces Type Living Room, Wood Burning
Appliance Dishwasher, Disposal, Electric Oven, Electric Range, Electric Water Heater, Microwave, Water Softener
Heat Source Central, Electric, Fireplace(s)
Exterior
Exterior Feature Balcony, Covered Deck, Covered Patio/Porch, Rain Gutters, Lighting, Private Yard, Storage
Carport Spaces 2
Fence None
Community Features Boat Ramp, Community Dock, Fishing, Lake
Utilities Available Aerobic Septic, Asphalt, Cable Available, City Water, Electricity Connected, Individual Water Meter, Overhead Utilities, Phone Available, Septic
Roof Type Composition
Total Parking Spaces 2
Garage No
Building
Lot Description Cleared, Interior Lot, Landscaped, Many Trees, No Backyard Grass, Subdivision, Water/Lake View
Story Two
Foundation Pillar/Post/Pier
Level or Stories Two
Structure Type Siding
Schools
Elementary Schools Pottsboro
Middle Schools Pottsboro
High Schools Pottsboro
School District Pottsboro Isd
Others
Restrictions Easement(s),No Mobile Home
Ownership Wright
Acceptable Financing Cash, Conventional, FHA, VA Loan
Listing Terms Cash, Conventional, FHA, VA Loan
Special Listing Condition Aerial Photo







