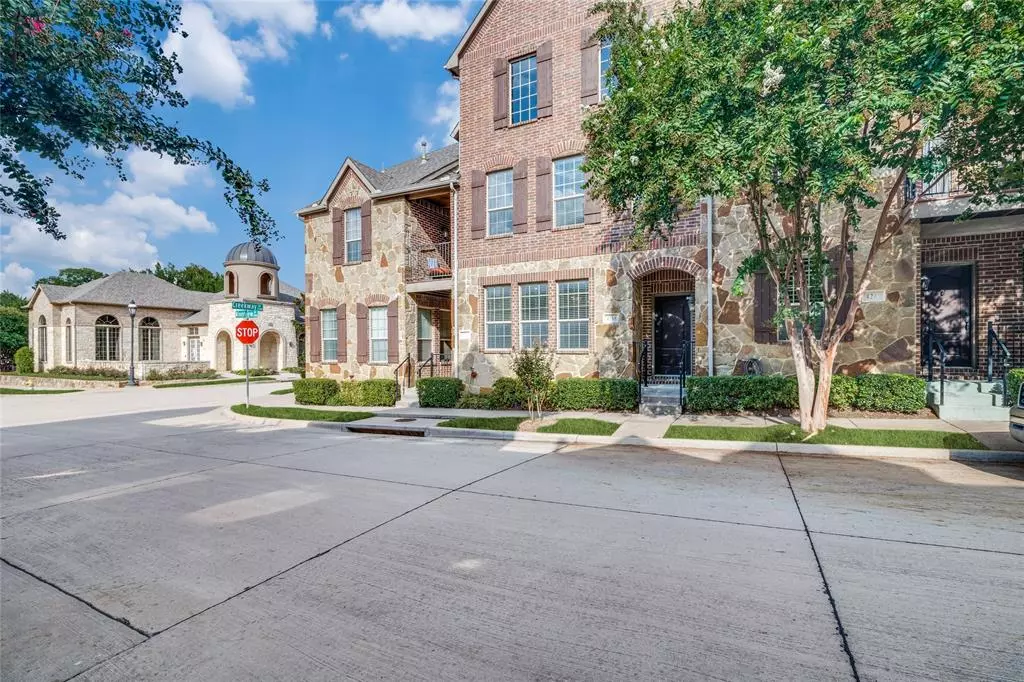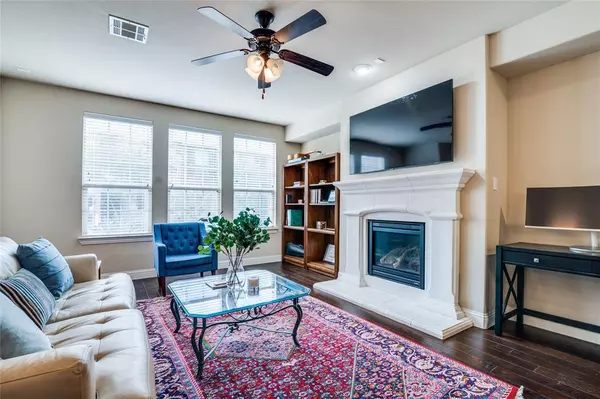
4268 Riverview Drive Carrollton, TX 75010
4 Beds
4 Baths
2,172 SqFt
UPDATED:
10/04/2024 02:01 AM
Key Details
Property Type Townhouse
Sub Type Townhouse
Listing Status Active
Purchase Type For Rent
Square Footage 2,172 sqft
Subdivision The Shops At Prestonwood Ph 1
MLS Listing ID 20727057
Style Traditional
Bedrooms 4
Full Baths 3
Half Baths 1
PAD Fee $1
HOA Y/N Mandatory
Year Built 2011
Lot Size 1,219 Sqft
Acres 0.028
Property Description
This property is being offered furnished and is available for corporate housing as well. Chair lift can be removed upon request.
Location
State TX
County Denton
Community Club House, Community Pool, Curbs, Fitness Center, Jogging Path/Bike Path, Lake, Pool, Sidewalks
Direction GPS
Rooms
Dining Room 2
Interior
Interior Features Built-in Features, Cable TV Available, Decorative Lighting, Eat-in Kitchen, Flat Screen Wiring, Granite Counters, High Speed Internet Available, Kitchen Island, Pantry, Walk-In Closet(s)
Heating Natural Gas
Cooling Electric
Flooring Carpet, Tile, Wood
Fireplaces Number 1
Fireplaces Type Electric
Furnishings 1
Appliance Dishwasher, Disposal, Dryer, Gas Cooktop, Gas Oven, Gas Water Heater, Ice Maker, Microwave, Refrigerator
Heat Source Natural Gas
Laundry Electric Dryer Hookup, Utility Room, Full Size W/D Area, Washer Hookup
Exterior
Exterior Feature Balcony
Garage Spaces 2.0
Pool Fenced
Community Features Club House, Community Pool, Curbs, Fitness Center, Jogging Path/Bike Path, Lake, Pool, Sidewalks
Utilities Available Cable Available, City Sewer, City Water, Community Mailbox, Curbs, Individual Gas Meter, Individual Water Meter, Sidewalk, Underground Utilities
Roof Type Composition
Parking Type Garage
Garage Yes
Private Pool 1
Building
Story Three Or More
Foundation Slab
Level or Stories Three Or More
Structure Type Brick
Schools
Elementary Schools Indian Creek
Middle Schools Arbor Creek
High Schools Hebron
School District Lewisville Isd
Others
Pets Allowed No
Restrictions No Smoking,No Sublease,Pet Restrictions
Ownership Sobhani Systems, LLC
Special Listing Condition Aerial Photo, Owner/ Agent
Pets Description No







