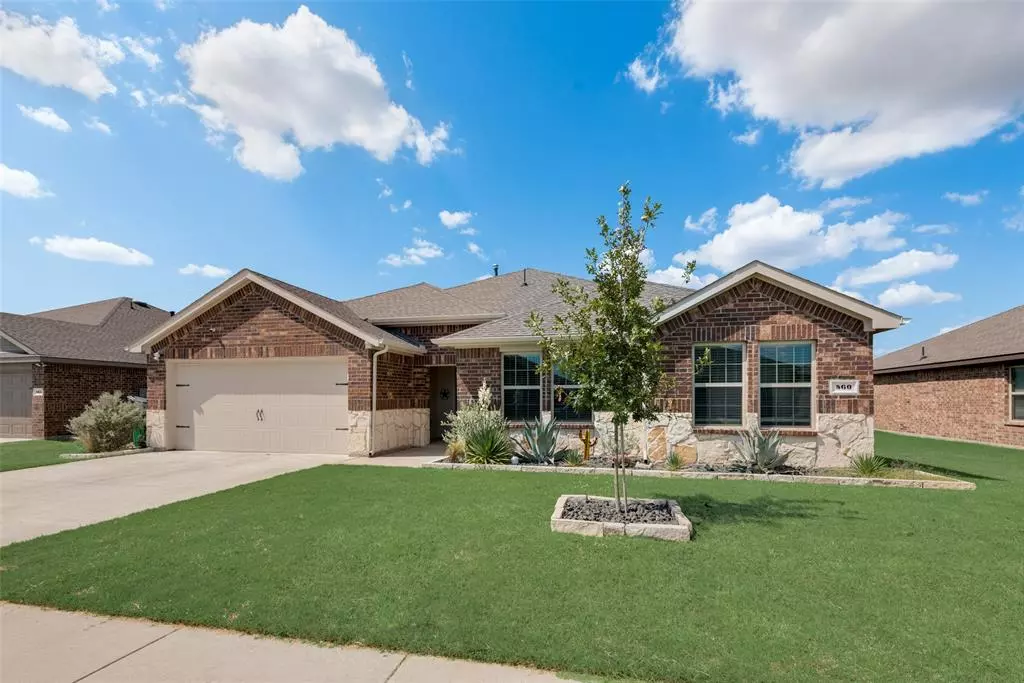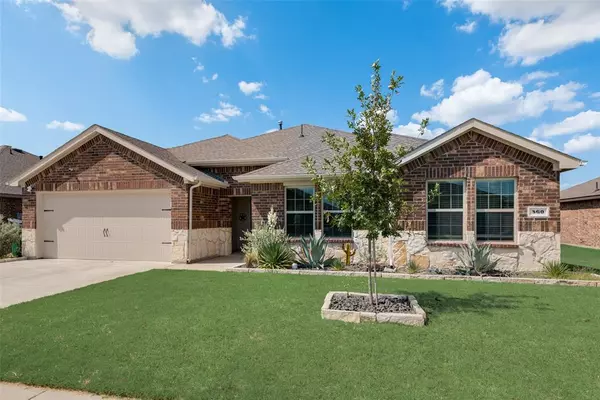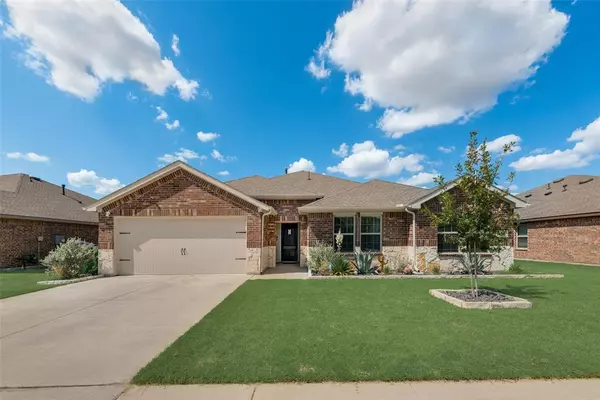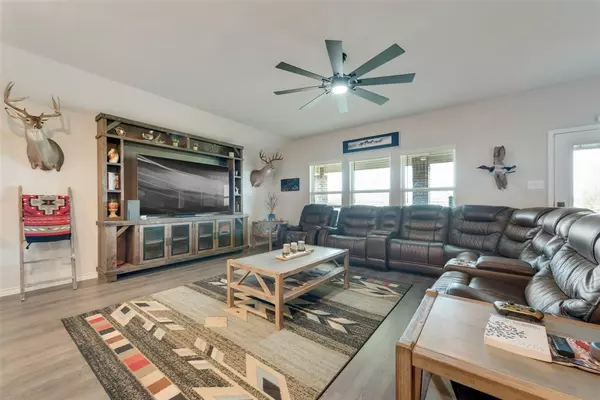
560 Delaware Road Fate, TX 75189
4 Beds
2 Baths
2,115 SqFt
UPDATED:
11/23/2024 07:15 AM
Key Details
Property Type Single Family Home
Sub Type Single Family Residence
Listing Status Active
Purchase Type For Sale
Square Footage 2,115 sqft
Price per Sqft $179
Subdivision Williamsburg Ph 2A
MLS Listing ID 20704039
Bedrooms 4
Full Baths 2
HOA Fees $432
HOA Y/N Mandatory
Year Built 2022
Annual Tax Amount $5,841
Lot Size 8,755 Sqft
Acres 0.201
Property Description
Nestled in the heart of Williamsburg community of Fate, this one owner owned home is stunning! Featuring updates such as all new black fixtures throughout the house, luxury laminate flooring in every room of the house and updated landscaping! The kitchen area features an abundance of all white cabinets, with a large island that is perfect for family meals or large gatherings flows into the living and dining area. 4 full oversized bedrooms with a separate primary bedroom that has a large duel sink master bedroom with an extra large walk in closet! Enjoy the convenience of a large laundry room and the comfort of a well-designed layout suited for any lifestyle. This property sits on a greenbelt, so you have no back neighbors! The community of Williamsburg is perfect for any lifestyle with many parks, walking trails, swimming pool, splash pad and much more! Hurry, this home will not last long!
Location
State TX
County Rockwall
Community Club House, Community Pool, Curbs, Fishing, Fitness Center, Greenbelt, Park, Playground, Pool, Sidewalks
Direction If going Eastbound I-30 from Dallas, Take exit 73, turn right on Gettysburg, turn left on George Calvert Way, turn right on Exploration Way, Take a right on Delaware and the destination is on your right.
Rooms
Dining Room 1
Interior
Interior Features Cable TV Available, Decorative Lighting, Flat Screen Wiring, High Speed Internet Available, Open Floorplan, Pantry, Walk-In Closet(s)
Heating Electric
Cooling Ceiling Fan(s), Central Air
Flooring Laminate
Appliance Dishwasher, Disposal, Gas Cooktop, Gas Oven, Gas Range, Microwave
Heat Source Electric
Exterior
Exterior Feature Covered Patio/Porch, Rain Gutters
Garage Spaces 2.0
Fence Metal
Community Features Club House, Community Pool, Curbs, Fishing, Fitness Center, Greenbelt, Park, Playground, Pool, Sidewalks
Utilities Available Cable Available, City Sewer, Curbs, Sidewalk
Roof Type Composition
Total Parking Spaces 2
Garage Yes
Building
Lot Description Adjacent to Greenbelt, Landscaped, Lrg. Backyard Grass, Park View, Sprinkler System
Story One
Foundation Slab
Level or Stories One
Structure Type Brick
Schools
Elementary Schools Lupe Garcia
Middle Schools Herman E Utley
High Schools Rockwall
School District Rockwall Isd
Others
Ownership Aaron Irons
Acceptable Financing Cash, Conventional, FHA, VA Loan
Listing Terms Cash, Conventional, FHA, VA Loan







