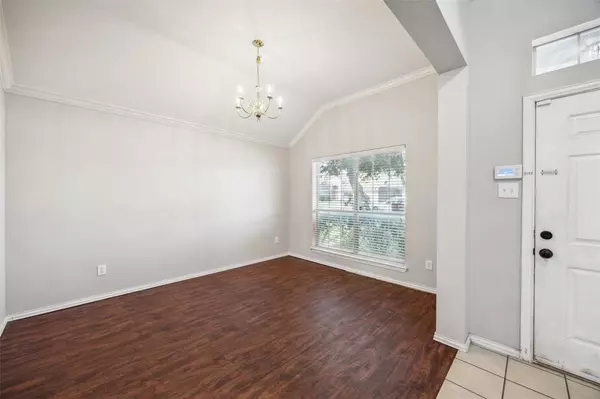
8821 Friendswood Drive Fort Worth, TX 76123
4 Beds
2 Baths
2,163 SqFt
UPDATED:
10/15/2024 05:17 PM
Key Details
Property Type Single Family Home
Sub Type Single Family Residence
Listing Status Active Option Contract
Purchase Type For Sale
Square Footage 2,163 sqft
Price per Sqft $143
Subdivision Summer Creek Ranch Add
MLS Listing ID 20691897
Bedrooms 4
Full Baths 2
HOA Fees $350/ann
HOA Y/N Mandatory
Year Built 2003
Annual Tax Amount $8,447
Lot Size 5,749 Sqft
Acres 0.132
Property Description
Location
State TX
County Tarrant
Community Community Pool, Pool
Direction From Chisholm Trail Pkwy & McPherson Blvd. Head east on McPherson Blvd. Turn left onto S Hulen St, right onto Nightingale Dr, left at the 1st cross street onto Rush River Trail, left on Friendswood Dr. House will be on the right.
Rooms
Dining Room 1
Interior
Interior Features Open Floorplan
Heating Central, Natural Gas
Cooling Central Air
Flooring Ceramic Tile, Luxury Vinyl Plank
Fireplaces Number 1
Fireplaces Type Gas Logs
Appliance Dishwasher, Disposal, Electric Range
Heat Source Central, Natural Gas
Laundry Full Size W/D Area
Exterior
Garage Spaces 2.0
Fence Wood
Community Features Community Pool, Pool
Utilities Available City Sewer, City Water
Roof Type Composition,Shingle
Parking Type Garage Faces Front, Garage Single Door
Total Parking Spaces 2
Garage Yes
Building
Lot Description Few Trees
Story One
Foundation Slab
Level or Stories One
Structure Type Brick
Schools
Elementary Schools Dallas Park
Middle Schools Summer Creek
High Schools North Crowley
School District Crowley Isd
Others
Restrictions No Known Restriction(s)
Ownership on file
Acceptable Financing Cash, Conventional, FHA, VA Loan
Listing Terms Cash, Conventional, FHA, VA Loan







