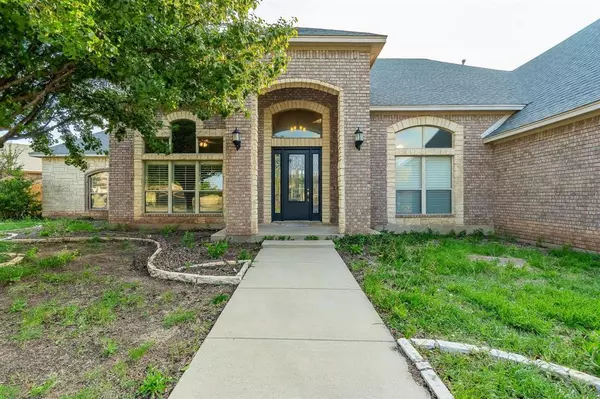
1207 Saddle Lakes Drive Abilene, TX 79602
4 Beds
4 Baths
4,243 SqFt
OPEN HOUSE
Sun Oct 20, 1:00pm - 4:00pm
UPDATED:
10/16/2024 02:49 PM
Key Details
Property Type Single Family Home
Sub Type Single Family Residence
Listing Status Active
Purchase Type For Sale
Square Footage 4,243 sqft
Price per Sqft $130
Subdivision Lakes At Saddle Creek Sub
MLS Listing ID 20683814
Bedrooms 4
Full Baths 3
Half Baths 1
HOA Fees $300/ann
HOA Y/N Mandatory
Year Built 2004
Annual Tax Amount $11,690
Lot Size 0.637 Acres
Acres 0.637
Property Description
Upscale Living in Abilene: This 4 bed, 3.5 bath oasis offers a 3 car garage and a multitude of exquisite features. The home’s grand layout encompasses a cozy living area and a master suite with high ceilings, both boasting gas log fireplaces. Each meal can be an event in the oversized eat-in kitchen with a vast island or in the formal dining room. Home office and expansive bonus or game room are ideal for work or play. High-quality finishes like double tray ceilings and built-in fridge adds extra allure. Resting on a large lot, the exterior offers an inviting pool-spa combo and a circular drive for guest parking. A side entry leads to a 3-car garage. Call now and book a private viewing of this residence!
Location
State TX
County Taylor
Direction Traveling South on Hwy 83 S from Abilene...Take exit for FM 707...Take a left on Beltway S....Then immediately right on Hwy 83 frontage road
Rooms
Dining Room 1
Interior
Interior Features Cable TV Available, Decorative Lighting, Double Vanity, Eat-in Kitchen, Granite Counters, High Speed Internet Available, Kitchen Island, Walk-In Closet(s)
Heating Central, Electric, Fireplace(s)
Cooling Ceiling Fan(s), Central Air, Electric, ENERGY STAR Qualified Equipment
Flooring Ceramic Tile, Hardwood
Fireplaces Number 2
Fireplaces Type Gas, Gas Logs, Living Room, Master Bedroom
Appliance Built-in Refrigerator
Heat Source Central, Electric, Fireplace(s)
Exterior
Garage Spaces 3.0
Pool Gunite, In Ground, Pool/Spa Combo, Water Feature
Utilities Available All Weather Road, Asphalt, Cable Available, City Sewer, City Water, Curbs, Electricity Connected, Individual Gas Meter
Roof Type Composition,Shingle
Parking Type Garage, Garage Door Opener, Garage Double Door, Garage Faces Side
Total Parking Spaces 3
Garage Yes
Private Pool 1
Building
Lot Description Interior Lot, Many Trees
Story One
Foundation Slab
Level or Stories One
Structure Type Brick
Schools
Elementary Schools Wylie East
High Schools Wylie
School District Wylie Isd, Taylor Co.
Others
Ownership Of Record
Acceptable Financing Assumable, Cash, Conventional, FHA, VA Assumable, VA Loan
Listing Terms Assumable, Cash, Conventional, FHA, VA Assumable, VA Loan







