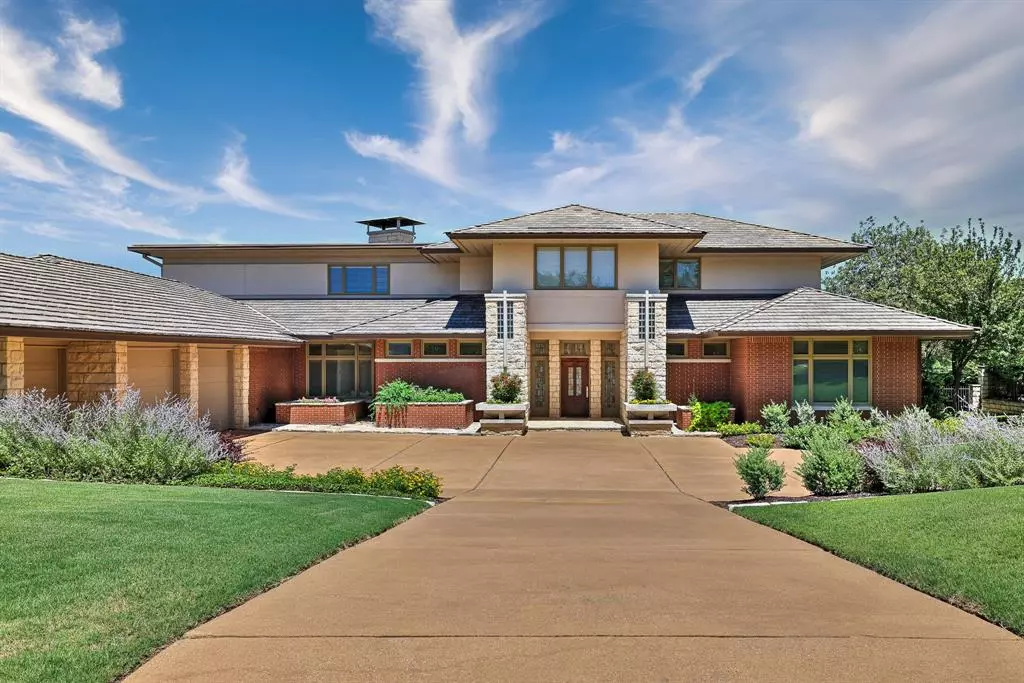
5817 Cypress Point Drive Fort Worth, TX 76132
5 Beds
7 Baths
6,044 SqFt
UPDATED:
10/12/2024 02:17 AM
Key Details
Property Type Single Family Home
Sub Type Single Family Residence
Listing Status Active
Purchase Type For Sale
Square Footage 6,044 sqft
Price per Sqft $312
Subdivision Mira Vista Add
MLS Listing ID 20678396
Style Prairie
Bedrooms 5
Full Baths 5
Half Baths 2
HOA Fees $710/qua
HOA Y/N Mandatory
Year Built 1996
Lot Size 0.533 Acres
Acres 0.5334
Lot Dimensions Irregular
Property Description
Location
State TX
County Tarrant
Direction I-20 West, Exit Bryant Irvin South to Mira Vista Blvd. Show ID at Gate. Turn Right on Forest Highlands. Left on Cypress Point. House on right. No Sign.
Rooms
Dining Room 2
Interior
Interior Features Built-in Features, Chandelier, Double Vanity, Dumbwaiter, Granite Counters, Kitchen Island, Pantry, Walk-In Closet(s), Wet Bar
Heating Central, Natural Gas, Zoned
Cooling Central Air, Electric, Zoned
Flooring Carpet, Ceramic Tile, Hardwood, Wood
Fireplaces Number 1
Fireplaces Type Den, Gas Starter, Stone, Wood Burning
Appliance Built-in Refrigerator, Dishwasher, Disposal, Gas Range, Ice Maker, Microwave, Vented Exhaust Fan
Heat Source Central, Natural Gas, Zoned
Laundry Utility Room, Full Size W/D Area, Washer Hookup
Exterior
Exterior Feature Balcony, Covered Patio/Porch, Lighting
Garage Spaces 3.0
Fence Wrought Iron
Pool Fenced, In Ground, Pool Sweep
Utilities Available City Sewer, City Water, Curbs, Underground Utilities
Waterfront Yes
Waterfront Description Lake Front
Roof Type Other
Parking Type Concrete, Driveway, Garage Faces Side, Oversized
Total Parking Spaces 3
Garage Yes
Private Pool 1
Building
Lot Description Few Trees, Irregular Lot, Sprinkler System, Subdivision, Water/Lake View
Story Two
Foundation Slab
Level or Stories Two
Structure Type Brick,Rock/Stone
Schools
Elementary Schools Oakmont
Middle Schools Summer Creek
High Schools North Crowley
School District Crowley Isd
Others
Ownership William H. Dean
Acceptable Financing Cash, Conventional
Listing Terms Cash, Conventional
Special Listing Condition Survey Available







