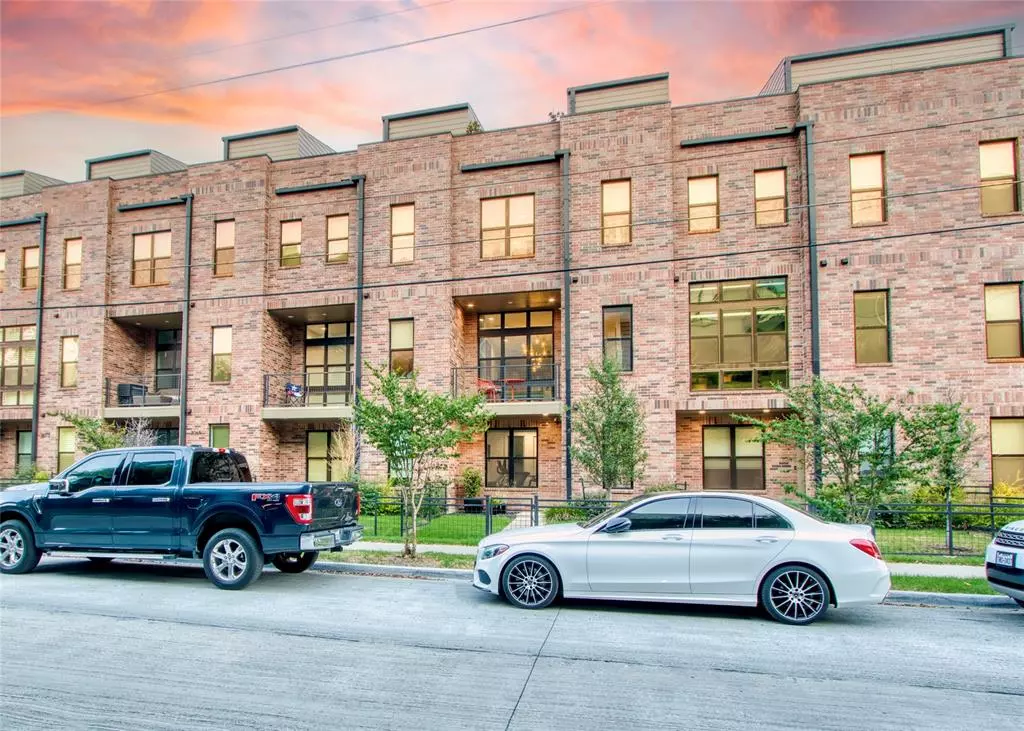
3049 Chimes Street Dallas, TX 75219
4 Beds
5 Baths
2,871 SqFt
OPEN HOUSE
Sun Oct 20, 2:00pm - 4:00pm
UPDATED:
10/16/2024 12:17 PM
Key Details
Property Type Townhouse
Sub Type Townhouse
Listing Status Active
Purchase Type For Sale
Square Footage 2,871 sqft
Price per Sqft $269
Subdivision Lofts On Cedar Springs
MLS Listing ID 20670583
Style Traditional
Bedrooms 4
Full Baths 4
Half Baths 1
HOA Fees $125/mo
HOA Y/N Mandatory
Year Built 2020
Annual Tax Amount $18,915
Lot Size 1,263 Sqft
Acres 0.029
Property Description
Location
State TX
County Dallas
Direction Use 3049 Hawthorne Ave for GPS. Street parking available along Hawthorne in front of home.
Rooms
Dining Room 1
Interior
Interior Features Built-in Features, Built-in Wine Cooler, Cable TV Available, Chandelier, Decorative Lighting, Double Vanity, Eat-in Kitchen, Elevator, Flat Screen Wiring, High Speed Internet Available, Open Floorplan, Pantry, Smart Home System, Walk-In Closet(s), Wet Bar, Wired for Data
Heating Central, Natural Gas
Cooling Ceiling Fan(s), Central Air, Electric
Flooring Ceramic Tile, Concrete, Wood
Appliance Dishwasher, Disposal, Electric Oven, Electric Water Heater, Gas Cooktop, Microwave, Vented Exhaust Fan
Heat Source Central, Natural Gas
Laundry Electric Dryer Hookup, Utility Room, Full Size W/D Area, Washer Hookup
Exterior
Exterior Feature Balcony, Rain Gutters
Garage Spaces 2.0
Fence Front Yard, Wrought Iron
Utilities Available Alley, City Sewer, City Water, Community Mailbox, Electricity Connected, Individual Gas Meter, Individual Water Meter, Overhead Utilities, Sidewalk
Roof Type Composition,Flat
Parking Type Alley Access, Epoxy Flooring, Garage, Garage Door Opener, Garage Faces Rear, Garage Single Door, Workshop in Garage
Total Parking Spaces 2
Garage Yes
Building
Lot Description Sprinkler System
Story Three Or More
Foundation Slab
Level or Stories Three Or More
Structure Type Brick,Siding
Schools
Elementary Schools Maplelawn
Middle Schools Rusk
High Schools North Dallas
School District Dallas Isd
Others
Ownership Boyd Smith
Acceptable Financing Cash, Conventional, VA Loan
Listing Terms Cash, Conventional, VA Loan
Special Listing Condition Survey Available







