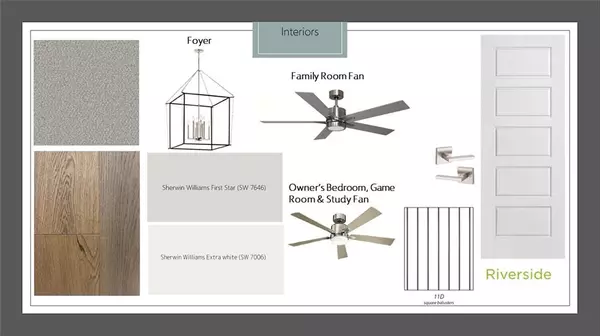
807 Albatross Court Heath, TX 75126
4 Beds
5 Baths
3,761 SqFt
UPDATED:
09/03/2024 05:18 PM
Key Details
Property Type Single Family Home
Sub Type Single Family Residence
Listing Status Active
Purchase Type For Sale
Square Footage 3,761 sqft
Price per Sqft $248
Subdivision Heath Golf & Yacht Club
MLS Listing ID 20653524
Style Traditional,Other
Bedrooms 4
Full Baths 4
Half Baths 1
HOA Fees $555/qua
HOA Y/N Mandatory
Year Built 2024
Lot Size 0.350 Acres
Acres 0.35
Property Description
Location
State TX
County Rockwall
Community Club House, Community Dock, Community Pool, Fitness Center, Golf, Greenbelt, Jogging Path/Bike Path, Lake, Sidewalks, Tennis Court(S), Other
Direction Driving directions from Dallas: Head East on I-30, Exit Village Dr-Horizon Rd. then turn Right onto Horizon Rd, Right onto Ridge Rd. Ridge will change to Laurence Dr, turn right onto FM 740, continue on FM 740-Bois D Arc by turning Left. Heath Golf & Yacht Club will be on your right.
Rooms
Dining Room 1
Interior
Interior Features Decorative Lighting, Double Vanity, Eat-in Kitchen, High Speed Internet Available, Kitchen Island, Open Floorplan, Pantry, Smart Home System, Vaulted Ceiling(s), Walk-In Closet(s)
Heating ENERGY STAR Qualified Equipment, Fireplace(s)
Cooling Attic Fan, Ceiling Fan(s), Electric, ENERGY STAR Qualified Equipment
Flooring Carpet, Tile, Wood
Fireplaces Number 1
Fireplaces Type Electric, Living Room
Appliance Dishwasher, Disposal, Electric Oven, Gas Cooktop, Gas Water Heater, Microwave, Plumbed For Gas in Kitchen, Tankless Water Heater, Vented Exhaust Fan
Heat Source ENERGY STAR Qualified Equipment, Fireplace(s)
Laundry Electric Dryer Hookup, Utility Room, Full Size W/D Area, Washer Hookup
Exterior
Exterior Feature Covered Patio/Porch, Rain Gutters, Lighting, Private Yard
Garage Spaces 4.0
Fence Wrought Iron
Community Features Club House, Community Dock, Community Pool, Fitness Center, Golf, Greenbelt, Jogging Path/Bike Path, Lake, Sidewalks, Tennis Court(s), Other
Utilities Available City Sewer, City Water, Community Mailbox, Curbs, Individual Gas Meter, Individual Water Meter, Sidewalk, Underground Utilities
Roof Type Composition
Parking Type Garage Door Opener, Garage Double Door, Garage Faces Front, Garage Single Door, Oversized, Side By Side, Tandem
Total Parking Spaces 4
Garage Yes
Building
Lot Description Cul-De-Sac, Few Trees, Landscaped, Sprinkler System, Subdivision
Story Two
Foundation Slab
Level or Stories Two
Structure Type Brick,Concrete,Siding,Other
Schools
Elementary Schools Linda Lyon
Middle Schools Cain
High Schools Heath
School District Rockwall Isd
Others
Ownership Stonefield Homes







